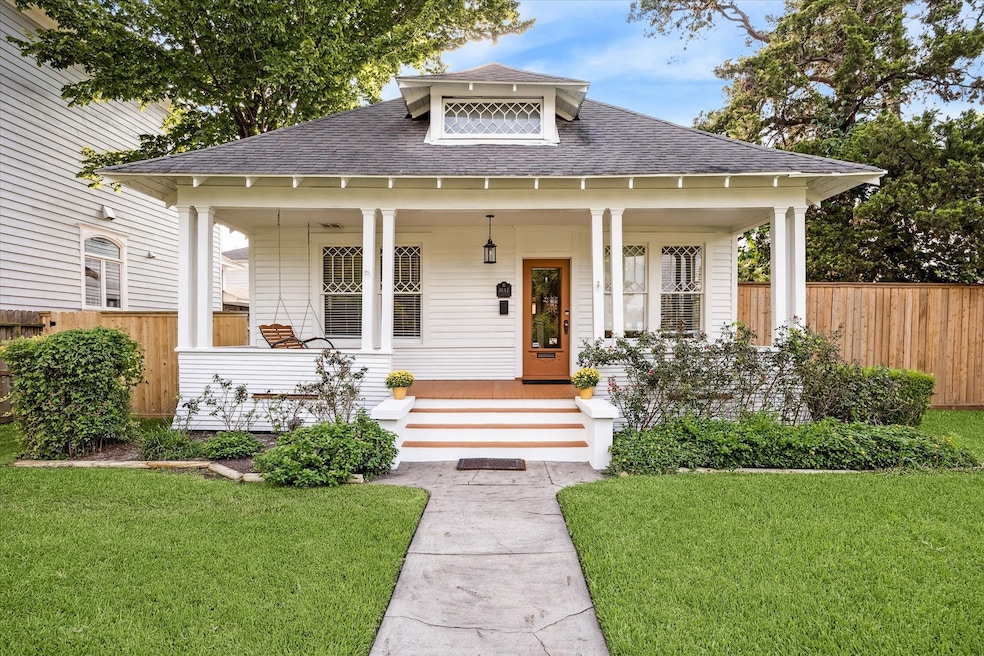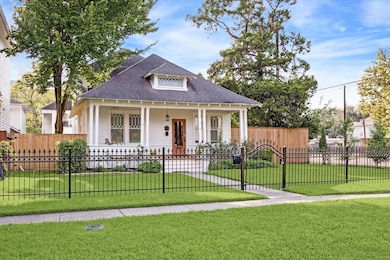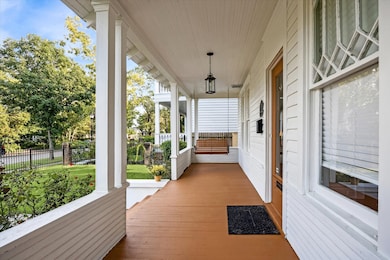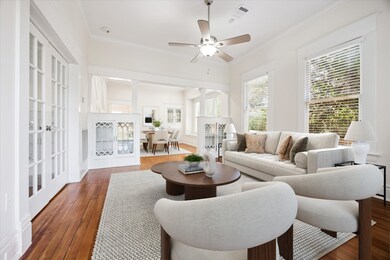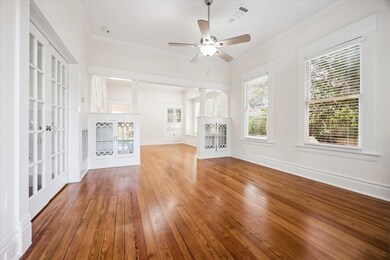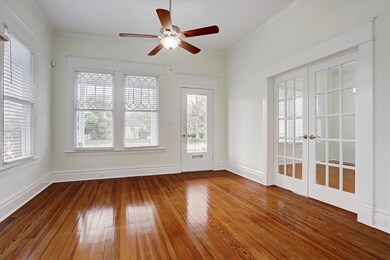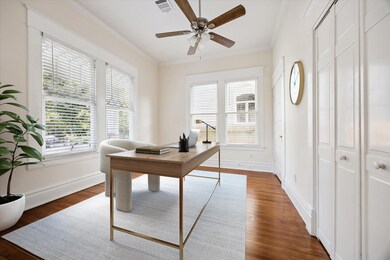
1847 Cortlandt St Houston, TX 77008
Greater Heights NeighborhoodHighlights
- Garage Apartment
- Deck
- Wood Flooring
- Field Elementary School Rated A-
- Traditional Architecture
- 5-minute walk to Halbert Park
About This Home
Nestled in the heart of the Houston Heights Historic District, this stunning home offers the perfect blend of timeless charm and contemporary comfort. The kitchen has been completely remodeled and features an oversized island with beautiful quartz countertops and stainless steel appliances. Perfectly located in the center of the home, open to the breakfast area and living room extending your living space. The bedrooms are all generously sized with one on the 1st floor along with a full bath. The 1st floor study with half bath could be used as a 2nd bedroom. The bathrooms feature stylish modern updates with frameless glass enclosures. Great outdoor areas with large front porch and backyard deck. Two car garage with remote access. Walking distance to Halbert Park, Paul Carr Jogging Trail & many local Houston Heights hot spots! Refrigerator, Washer & Dryer included! Schedule a showing today!
Listing Agent
Walzel Properties - Corporate Office License #0646318 Listed on: 11/20/2025

Open House Schedule
-
Sunday, November 23, 20251:00 to 4:00 pm11/23/2025 1:00:00 PM +00:0011/23/2025 4:00:00 PM +00:00Add to Calendar
Home Details
Home Type
- Single Family
Est. Annual Taxes
- $23,961
Year Built
- Built in 1920
Lot Details
- 7,920 Sq Ft Lot
- East Facing Home
- Back Yard Fenced
- Corner Lot
Parking
- 2 Car Detached Garage
- Garage Apartment
- Oversized Parking
Home Design
- Traditional Architecture
Interior Spaces
- 2,628 Sq Ft Home
- 2-Story Property
- Crown Molding
- Family Room Off Kitchen
- Living Room
- Dining Room
- Home Office
- Utility Room
- Dryer
- Fire and Smoke Detector
Kitchen
- Breakfast Area or Nook
- Breakfast Bar
- Gas Oven
- Gas Range
- Microwave
- Dishwasher
- Disposal
Flooring
- Wood
- Tile
- Slate Flooring
Bedrooms and Bathrooms
- 4 Bedrooms
- En-Suite Primary Bedroom
- Double Vanity
- Bathtub with Shower
Outdoor Features
- Balcony
- Deck
- Patio
Schools
- Field Elementary School
- Hamilton Middle School
- Heights High School
Utilities
- Central Heating and Cooling System
- Heating System Uses Gas
- No Utilities
- Cable TV Available
Listing and Financial Details
- Property Available on 11/20/25
- Long Term Lease
Community Details
Overview
- Houston Heights Subdivision
Pet Policy
- Call for details about the types of pets allowed
- Pet Deposit Required
Map
About the Listing Agent
Debra's Other Listings
Source: Houston Association of REALTORS®
MLS Number: 53988797
APN: 0201010000036
- 2017 Cortlandt St
- 1847 Harvard St
- 1819 Cortlandt St
- 1823 Arlington St
- 1811 Harvard St
- 1846 Arlington St
- 121 E 18th St
- 1819 Oxford St
- 2219 Arlington St
- 121 E 22nd St
- 1611 Columbia St
- 128 W 17th St
- 203 E 24th St
- 2117 Gostick St
- 424 E 24th St
- 2222 Oxford St
- 506 E 24th St
- 2120 Gostick St
- 224 W 23rd St Unit B
- 310 E 25th St
- 2200 Harvard St
- 1625 Harvard St Unit B
- 128 E 23rd St Unit I911
- 2125 Yale St
- 1621 Heights Blvd Unit 4
- 211 W 17th St Unit 6
- 1911 Bradshaw St Unit A
- 604 E 17th St
- 112 Munford St
- 1530 Heights Blvd Unit 3
- 1525 Oxford St
- 1522 Yale St Unit 18
- 205 W 24th St
- 312 W 20th St
- 1520 Yale St Unit 16
- 113 E 25th St Unit A
- 704 E 22nd St Unit 2
- 704 E 22nd St Unit 1
- 724 E 21st St
- 6107 N Main St
