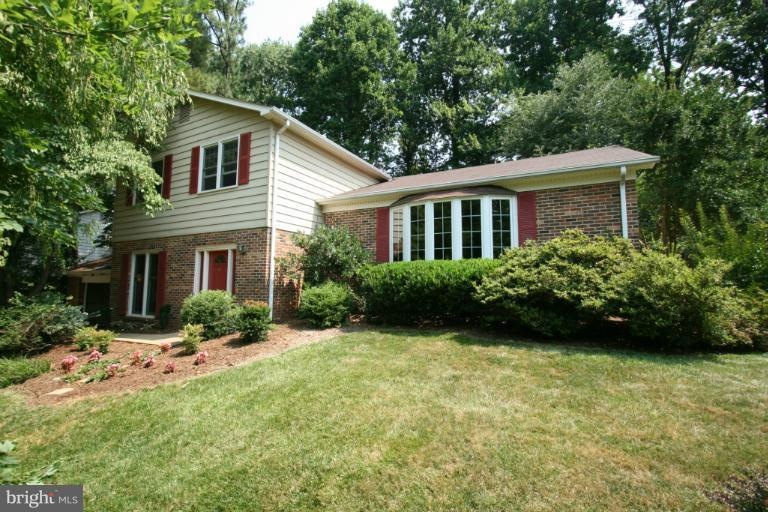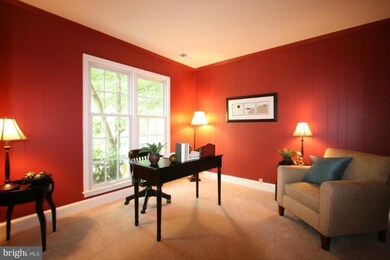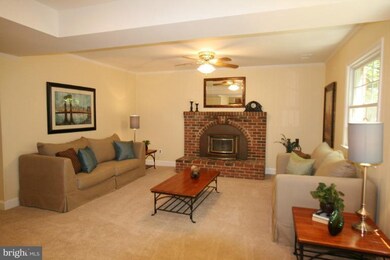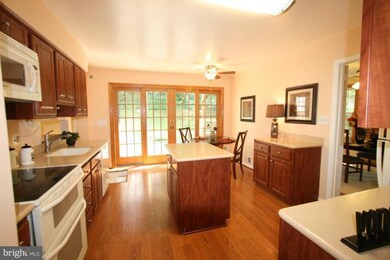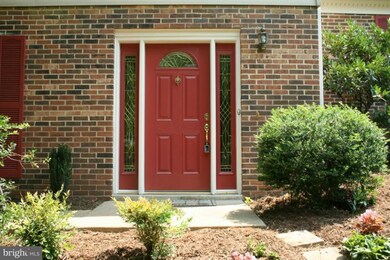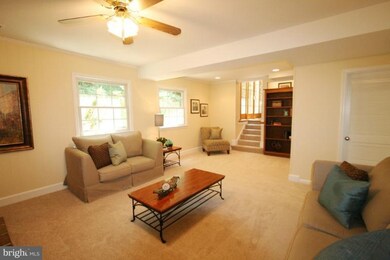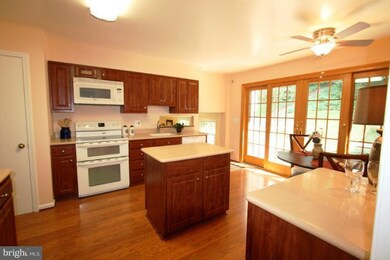
1847 Foxstone Dr Vienna, VA 22182
Wolf Trap NeighborhoodHighlights
- Open Floorplan
- Dual Staircase
- No HOA
- Westbriar Elementary School Rated A
- Wood Flooring
- 5-minute walk to Foxstone Park
About This Home
As of May 2025Welcome Home! This beautifully updated home has it all. Kitchen is fully updated w/addt'l island space, all bathrooms redone, freshly painted w/desiger paints throughout, quality dual pane windows and custom doors. 4 upper level BRs, office off foyer, separate laundry room. Home has great open floorplan!. Excellent location & sought-after schools, nearby Metro.
Home Details
Home Type
- Single Family
Est. Annual Taxes
- $6,104
Year Built
- Built in 1969
Lot Details
- 0.25 Acre Lot
- Property is Fully Fenced
- Property is in very good condition
- Property is zoned 121
Parking
- 1 Car Attached Garage
- Front Facing Garage
- Garage Door Opener
Home Design
- Split Level Home
- Brick Exterior Construction
Interior Spaces
- Property has 3 Levels
- Open Floorplan
- Dual Staircase
- Built-In Features
- Chair Railings
- Ceiling Fan
- Screen For Fireplace
- Fireplace Mantel
- Entrance Foyer
- Family Room
- Living Room
- Dining Room
- Den
- Wood Flooring
Kitchen
- Eat-In Kitchen
- Electric Oven or Range
- Microwave
- Extra Refrigerator or Freezer
- Dishwasher
- Disposal
Bedrooms and Bathrooms
- 4 Bedrooms
- En-Suite Primary Bedroom
- En-Suite Bathroom
Laundry
- Laundry Room
- Dryer
- Washer
Basement
- Front and Side Basement Entry
- Basement Windows
Outdoor Features
- Patio
- Shed
Utilities
- Forced Air Heating and Cooling System
- Vented Exhaust Fan
- Programmable Thermostat
- Electric Water Heater
Community Details
- No Home Owners Association
- Oxford
Listing and Financial Details
- Tax Lot 4
- Assessor Parcel Number 28-4-19- -4
Ownership History
Purchase Details
Home Financials for this Owner
Home Financials are based on the most recent Mortgage that was taken out on this home.Purchase Details
Home Financials for this Owner
Home Financials are based on the most recent Mortgage that was taken out on this home.Purchase Details
Home Financials for this Owner
Home Financials are based on the most recent Mortgage that was taken out on this home.Purchase Details
Home Financials for this Owner
Home Financials are based on the most recent Mortgage that was taken out on this home.Similar Homes in Vienna, VA
Home Values in the Area
Average Home Value in this Area
Purchase History
| Date | Type | Sale Price | Title Company |
|---|---|---|---|
| Warranty Deed | $1,310,000 | Paragon Title | |
| Warranty Deed | $729,900 | -- | |
| Warranty Deed | $662,500 | -- | |
| Deed | $246,500 | -- |
Mortgage History
| Date | Status | Loan Amount | Loan Type |
|---|---|---|---|
| Open | $860,000 | New Conventional | |
| Previous Owner | $350,000 | Credit Line Revolving | |
| Previous Owner | $350,000 | New Conventional | |
| Previous Owner | $80,000 | Credit Line Revolving | |
| Previous Owner | $510,000 | New Conventional | |
| Previous Owner | $588,000 | New Conventional | |
| Previous Owner | $583,920 | New Conventional | |
| Previous Owner | $575,000 | New Conventional | |
| Previous Owner | $575,000 | New Conventional | |
| Previous Owner | $184,850 | No Value Available | |
| Closed | $36,950 | No Value Available |
Property History
| Date | Event | Price | Change | Sq Ft Price |
|---|---|---|---|---|
| 05/27/2025 05/27/25 | Sold | $1,310,000 | +9.2% | $582 / Sq Ft |
| 04/26/2025 04/26/25 | Pending | -- | -- | -- |
| 04/23/2025 04/23/25 | For Sale | $1,200,000 | +64.4% | $533 / Sq Ft |
| 05/16/2014 05/16/14 | Sold | $729,900 | 0.0% | $343 / Sq Ft |
| 04/02/2014 04/02/14 | Pending | -- | -- | -- |
| 03/27/2014 03/27/14 | For Sale | $729,900 | +10.2% | $343 / Sq Ft |
| 07/27/2012 07/27/12 | Sold | $662,500 | -1.1% | $397 / Sq Ft |
| 07/04/2012 07/04/12 | Pending | -- | -- | -- |
| 06/29/2012 06/29/12 | For Sale | $670,000 | +1.1% | $401 / Sq Ft |
| 06/28/2012 06/28/12 | Off Market | $662,500 | -- | -- |
| 06/28/2012 06/28/12 | For Sale | $670,000 | -- | $401 / Sq Ft |
Tax History Compared to Growth
Tax History
| Year | Tax Paid | Tax Assessment Tax Assessment Total Assessment is a certain percentage of the fair market value that is determined by local assessors to be the total taxable value of land and additions on the property. | Land | Improvement |
|---|---|---|---|---|
| 2024 | $10,394 | $897,220 | $475,000 | $422,220 |
| 2023 | $9,686 | $858,320 | $460,000 | $398,320 |
| 2022 | $9,415 | $823,320 | $425,000 | $398,320 |
| 2021 | $8,821 | $751,720 | $365,000 | $386,720 |
| 2020 | $8,689 | $734,140 | $355,000 | $379,140 |
| 2019 | $8,440 | $713,100 | $345,000 | $368,100 |
| 2018 | $7,856 | $683,100 | $315,000 | $368,100 |
| 2017 | $7,632 | $657,380 | $300,000 | $357,380 |
| 2016 | $7,616 | $657,380 | $300,000 | $357,380 |
| 2015 | $7,146 | $640,360 | $300,000 | $340,360 |
| 2014 | $3,565 | $640,360 | $300,000 | $340,360 |
Agents Affiliated with this Home
-
M
Seller's Agent in 2025
Matthew Ferris
Redfin Corporation
-
M
Buyer's Agent in 2025
Marin Hagen
Coldwell Banker (NRT-Southeast-MidAtlantic)
-
S
Buyer Co-Listing Agent in 2025
Sylvia Bergstrom
Coldwell Banker (NRT-Southeast-MidAtlantic)
-
K
Seller's Agent in 2014
Krissy Cruse
Pearson Smith Realty, LLC
-
J
Buyer's Agent in 2014
Jennifer Riddle
Pearson Smith Realty, LLC
-
M
Seller's Agent in 2012
Mary Hovland
Long & Foster
Map
Source: Bright MLS
MLS Number: 1004053344
APN: 0284-19-0004
- 508 Nelson Dr NE
- 908 Fairway Dr NE
- 910 Fairway Dr NE
- 912 Fairway Dr NE
- 1002 Country Club Dr NE
- 431 Creek Crossing Rd NE
- 1711 Drewlaine Dr
- 1767 Proffit Rd
- 1740 Proffit Rd
- 305 Springwood Ct NE
- 303 Roosevelt Ct NE
- 437 Glyndon St NE
- 104 Mashie Ct SE
- 9513 Scarab St
- 305 Old Courthouse Rd NE
- 9408 Old Courthouse Rd
- 101 Oakmont Ct NE
- 309 Park St NE
- 9518 Center St
- 1104 Westbriar Ct NE
