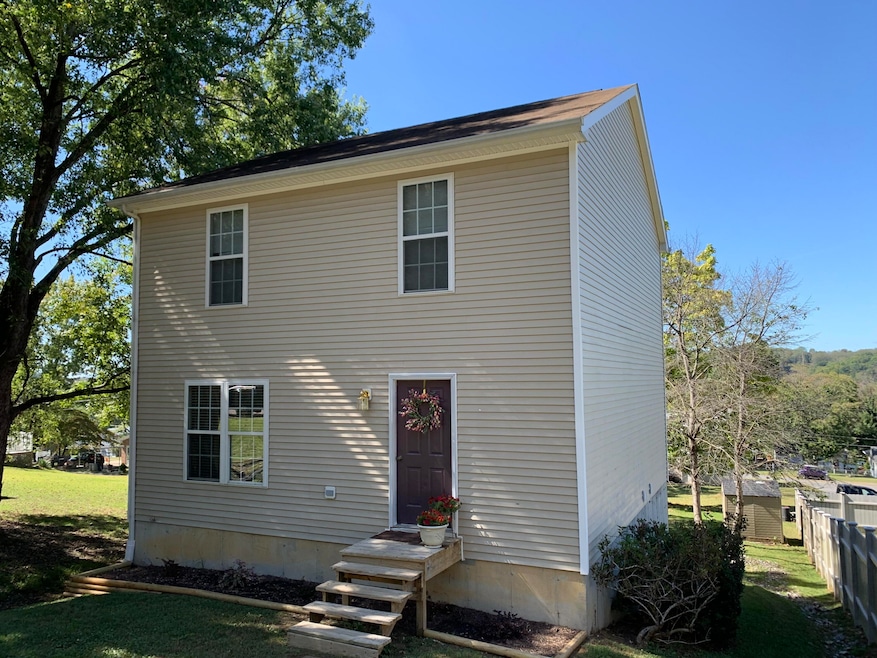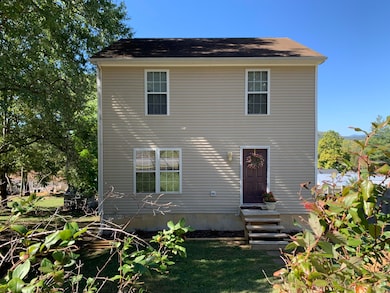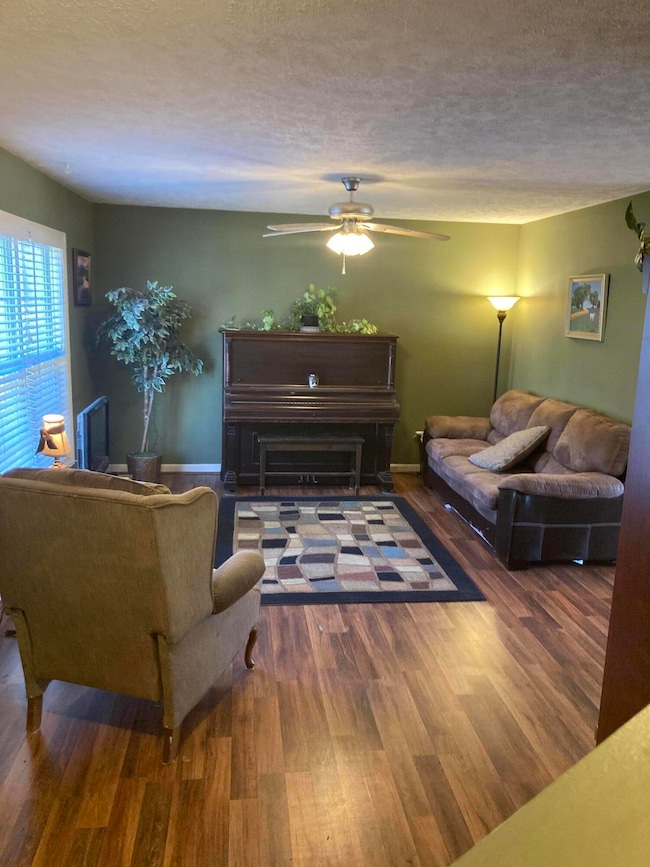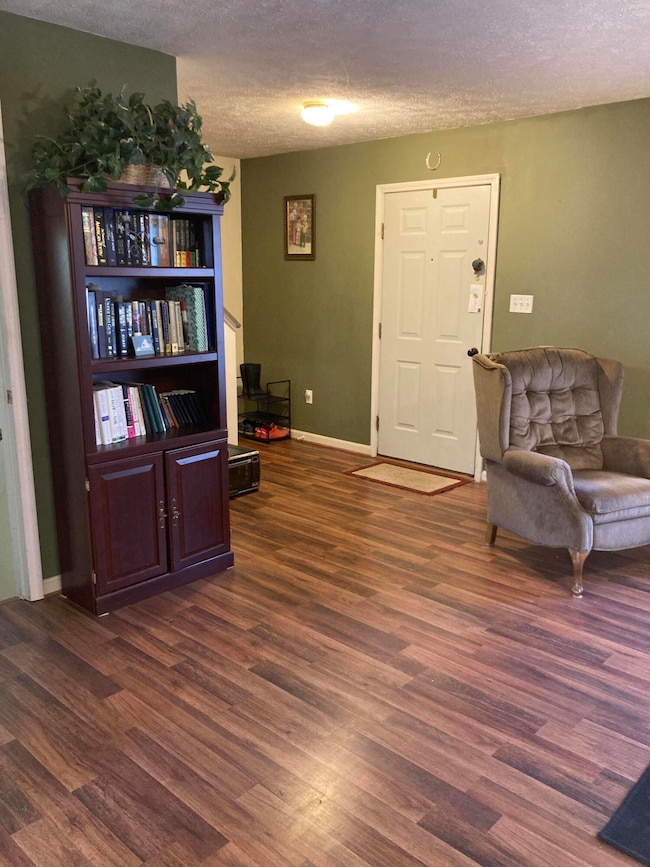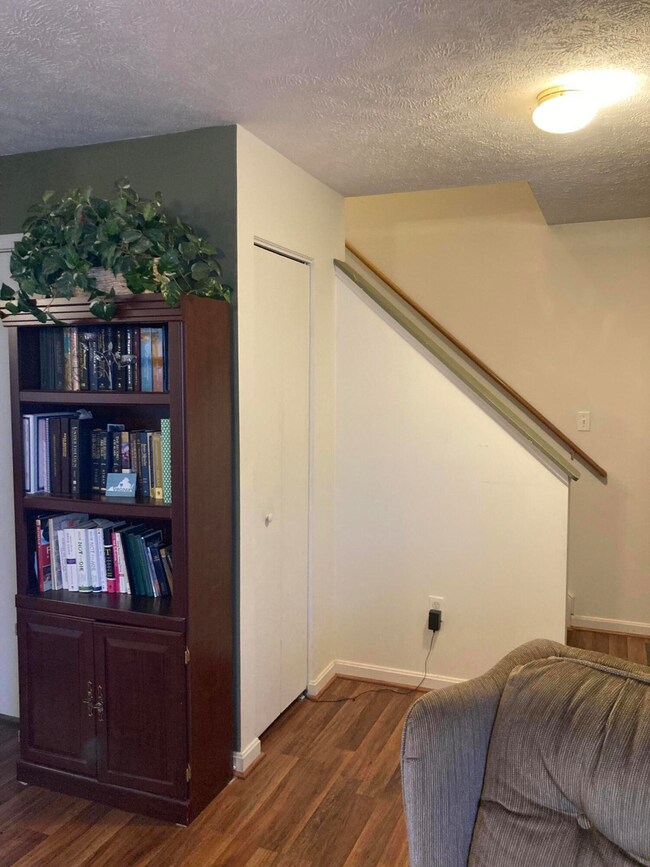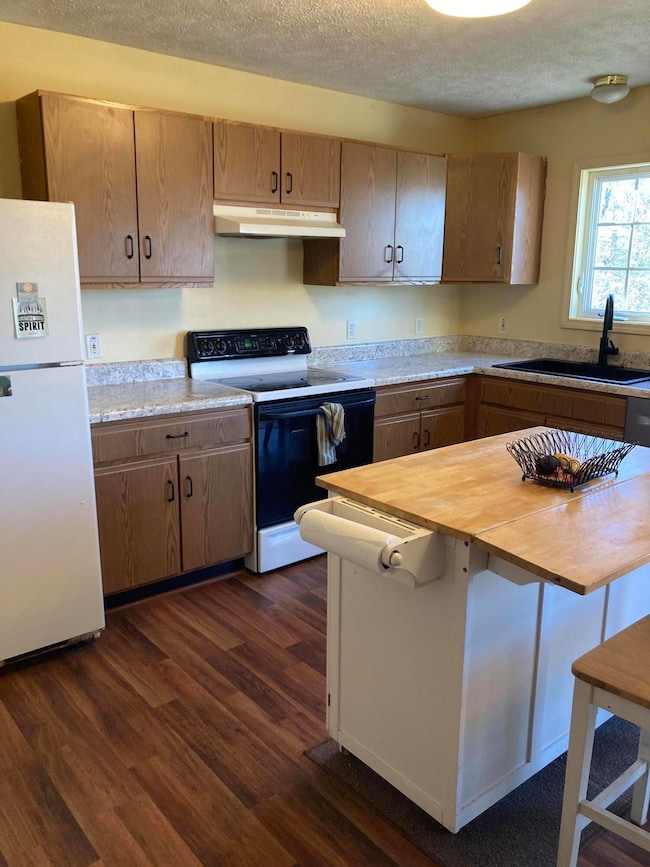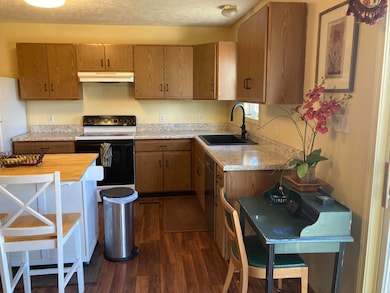1847 Hawthorne Ave Buena Vista, VA 24416
Estimated payment $1,395/month
Total Views
90
3
Beds
2.5
Baths
1,430
Sq Ft
$167
Price per Sq Ft
Highlights
- Mountain View
- No HOA
- Storage
- Deck
- Walk-In Closet
- Chicken Farm
About This Home
Lovely Two Story Home, move in Ready! Great Valley & Mountain Views from the back Deck!! Mountain Views from Front. Lovely Kitchen with new counter tops, sink & fixtures & dishwasher. Large living room that opens to dining and kitchen area. Great Flow. 3-4 bedrooms, 1.5 baths & roughed in for another bath in basement area. Lots of room to expand in the walk-out basement for additional bedroom, living space, or possible basement apartment with city approval. New Electric water heater. Off street parking and storage building.
Home Details
Home Type
- Single Family
Est. Annual Taxes
- $1,592
Year Built
- Built in 2001
Lot Details
- 6,098 Sq Ft Lot
- Lot Dimensions are 50 x 150
- Partially Fenced Property
Parking
- No Garage
Property Views
- Mountain
- Valley
Home Design
- Shingle Roof
- Vinyl Siding
Interior Spaces
- 1,430 Sq Ft Home
- 2-Story Property
- Ceiling Fan
- Storage
- Scuttle Attic Hole
Kitchen
- Electric Range
- Dishwasher
Flooring
- Carpet
- Laminate
- Vinyl
Bedrooms and Bathrooms
- 3 Bedrooms
- Walk-In Closet
Laundry
- Dryer
- Washer
Partially Finished Basement
- Heated Basement
- Walk-Out Basement
- Basement Fills Entire Space Under The House
- Interior Basement Entry
Outdoor Features
- Deck
- Outdoor Storage
- Storage Shed
Schools
- Kling/Enderly Hghts Elementary School
- Parry Mccluer Middle School
- Parry Mccluer High School
Utilities
- Central Air
- Heat Pump System
- Electric Water Heater
- High Speed Internet
- Internet Available
- Satellite Dish
- Cable TV Available
Additional Features
- Flood Zone Lot
- Chicken Farm
Community Details
- No Home Owners Association
Listing and Financial Details
- Assessor Parcel Number 42/1/ 3/26 /13
Map
Create a Home Valuation Report for This Property
The Home Valuation Report is an in-depth analysis detailing your home's value as well as a comparison with similar homes in the area
Home Values in the Area
Average Home Value in this Area
Tax History
| Year | Tax Paid | Tax Assessment Tax Assessment Total Assessment is a certain percentage of the fair market value that is determined by local assessors to be the total taxable value of land and additions on the property. | Land | Improvement |
|---|---|---|---|---|
| 2025 | $1,060 | $175,000 | $16,000 | $159,000 |
| 2024 | $1,060 | $175,000 | $16,000 | $159,000 |
| 2023 | $1,568 | $123,500 | $16,000 | $107,500 |
| 2022 | $1,568 | $123,500 | $16,000 | $107,500 |
| 2021 | $1,568 | $123,500 | $16,000 | $107,500 |
| 2020 | $1,494 | $123,500 | $16,000 | $107,500 |
| 2019 | $1,410 | $116,500 | $16,000 | $100,500 |
| 2018 | -- | $116,500 | $16,000 | $100,500 |
| 2017 | $1,410 | $116,500 | $16,000 | $100,500 |
| 2016 | $1,410 | $116,500 | $16,000 | $100,500 |
Source: Public Records
Property History
| Date | Event | Price | List to Sale | Price per Sq Ft |
|---|---|---|---|---|
| 11/18/2025 11/18/25 | For Sale | $239,000 | -- | $167 / Sq Ft |
Source: Rockbridge Highlands REALTORS®
Purchase History
| Date | Type | Sale Price | Title Company |
|---|---|---|---|
| Deed | -- | None Available |
Source: Public Records
Mortgage History
| Date | Status | Loan Amount | Loan Type |
|---|---|---|---|
| Open | $148,350 | New Conventional |
Source: Public Records
Source: Rockbridge Highlands REALTORS®
MLS Number: 139682
APN: 13629
Nearby Homes
- 1400 Spruce Ave
- 212 Summit St
- 212 Summit St
- 95 Willow Springs Rd
- 150 Loch Ln Unit 102
- 183 Loch Ln Unit 183/203 Loch
- 225 Coffee Rd
- 4815 Boonsboro Rd Unit A
- 4715 Boonsboro Rd
- 600 Reusens Rd Unit WAITLIST
- 716 Riverside Dr
- 2935 Rivermont Ave
- 18 W Princeton Cir
- 2244 Rivermont Ave
- 102 Sue Dr
- 3031 Fulton St
- 1200 Craigmont Dr
- 110 Randolph Place E
- 1417 Early St Unit 1
- 115 Town Center Pkwy
