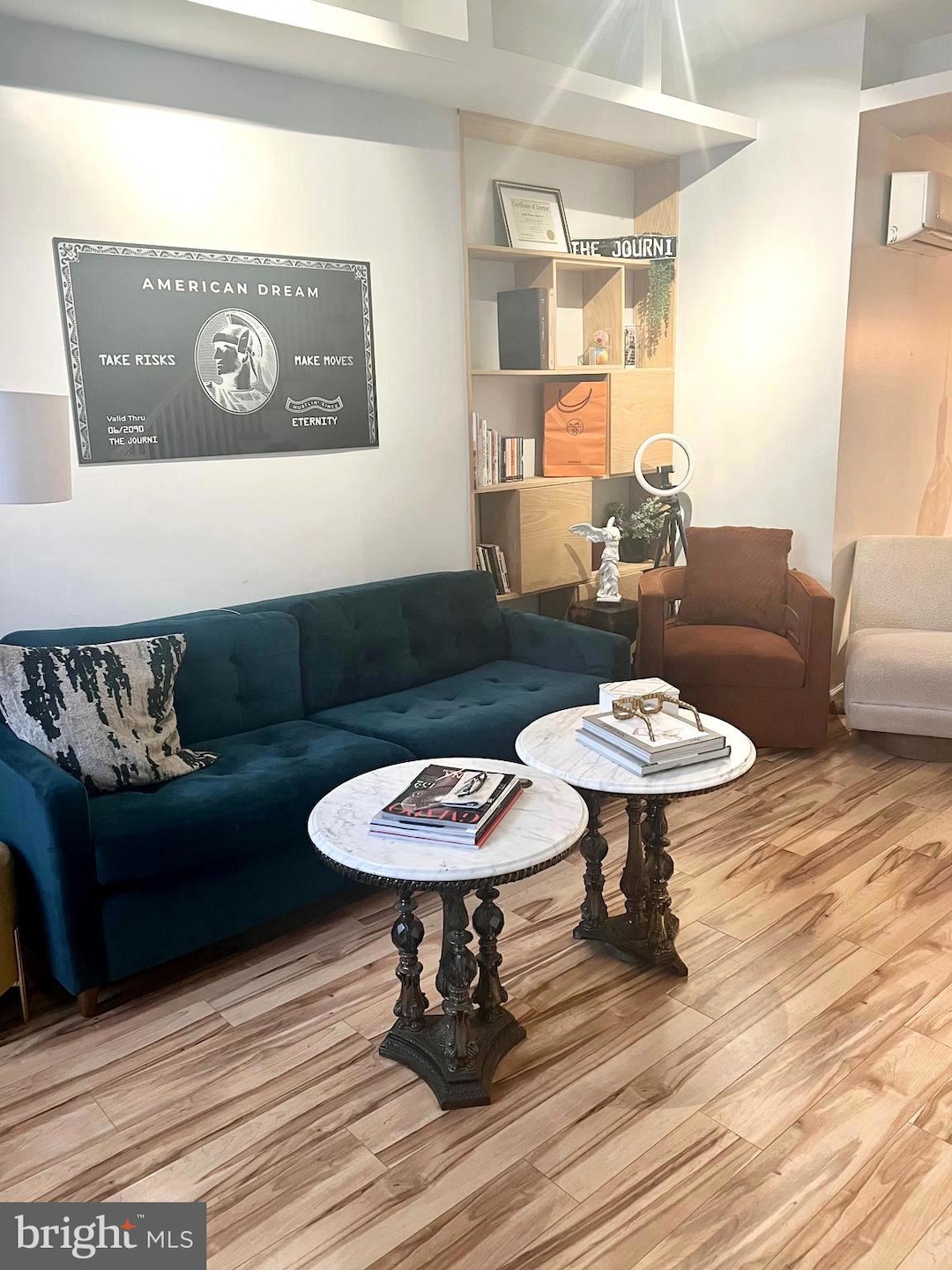1847 N 21st St Philadelphia, PA 19121
North Philadelphia West NeighborhoodHighlights
- Rooftop Deck
- Straight Thru Architecture
- No HOA
- Open Floorplan
- Wood Flooring
- 3-minute walk to Martin Luther King Recreation
About This Home
Welcome to a spacious 4-bedroom 3- bathroom home available for rent in the heart of North Philadelphia, perfectly situated just minutes from Temple University and lively Brewerytown. This updated residence features a host of custom details and modern finishes through out, creating a unique and inviting atmosphere for residents seeking both style and functionality.
Inside you'll find four comfortable bedrooms that offer space for relaxation, studying or work. The open concept kitchen is equipped with modern appliances and stylish cabinetry, making meal prep and entertaining a breeze. The adjoining living and dining areas provide versatile spaces for gathering with family and friends.
There is custom woodwork, build-ins and accent walls throughout the home giving each room a distinct character and warmth. For added convenience there is a washer and dryer located in the lower level making laundry day easy and efficient.
This jewel will not last long on the market, with its blend of modern amenities, custom craftsmanship and its close proximity to everything you would need for city living! Make you appointment today to make this property your next home.
Townhouse Details
Home Type
- Townhome
Est. Annual Taxes
- $1,697
Year Built
- Built in 1915 | Remodeled in 2022
Lot Details
- 864 Sq Ft Lot
- Lot Dimensions are 16.00 x 54.00
Parking
- On-Street Parking
Home Design
- Straight Thru Architecture
- Brick Foundation
- Masonry
Interior Spaces
- 1,728 Sq Ft Home
- Property has 3 Levels
- Open Floorplan
- Built-In Features
- Ceiling Fan
- Combination Kitchen and Dining Room
- Wood Flooring
- Partially Finished Basement
- Laundry in Basement
- Butlers Pantry
Bedrooms and Bathrooms
- 4 Bedrooms
Outdoor Features
- Rooftop Deck
Utilities
- Window Unit Cooling System
- Electric Baseboard Heater
- 60+ Gallon Tank
- Municipal Trash
Listing and Financial Details
- Residential Lease
- Security Deposit $3,998
- 12-Month Lease Term
- Available 8/1/25
- $35 Application Fee
- Assessor Parcel Number 322045900
Community Details
Overview
- No Home Owners Association
Pet Policy
- Limit on the number of pets
- Pet Deposit Required
Map
Source: Bright MLS
MLS Number: PAPH2491538
APN: 322045900
- 1848 N 21st St
- 2024 W Berks St
- 2166 N Lambert St
- 1845 N Van Pelt St
- 1825 N Van Pelt St
- 1837 N 22nd St
- 1531 N 22nd St
- 1309-1311 N 22nd St
- 1805 N 22nd St
- 1838 N 22nd St
- 1836 N 22nd St
- 1820 N 22nd St
- 1815 N 22nd St
- 1813 N 22nd St
- 1814 N 22nd St
- 1866 N Uber St
- 1853 N Croskey St
- 1813 N Croskey St
- 1920 W Berks St
- 1925 N Croskey St
- 1843 N Van Pelt St Unit 3
- 1843 N Van Pelt St Unit 2
- 1843 N Van Pelt St Unit 1
- 1823 N Van Pelt St Unit 2
- 1925-1943 W Berks St
- 1915 N Croskey St
- 1718 N Lambert St Unit 2
- 1718 N Lambert St Unit 1
- 1920 W Berks St Unit 2
- 1920 W Berks St Unit 1
- 1911 W Berks St Unit 3
- 1703 N Lambert St
- 1730 N 22nd St Unit 11
- 1753 N Croskey St
- 1848 N 19th St Unit A
- 1913 W Montgomery Ave Unit 1
- 2002 N 22nd St
- 2002 N 22nd St Unit 3
- 2002 N 22nd St Unit 1
- 1819 N 19th St







