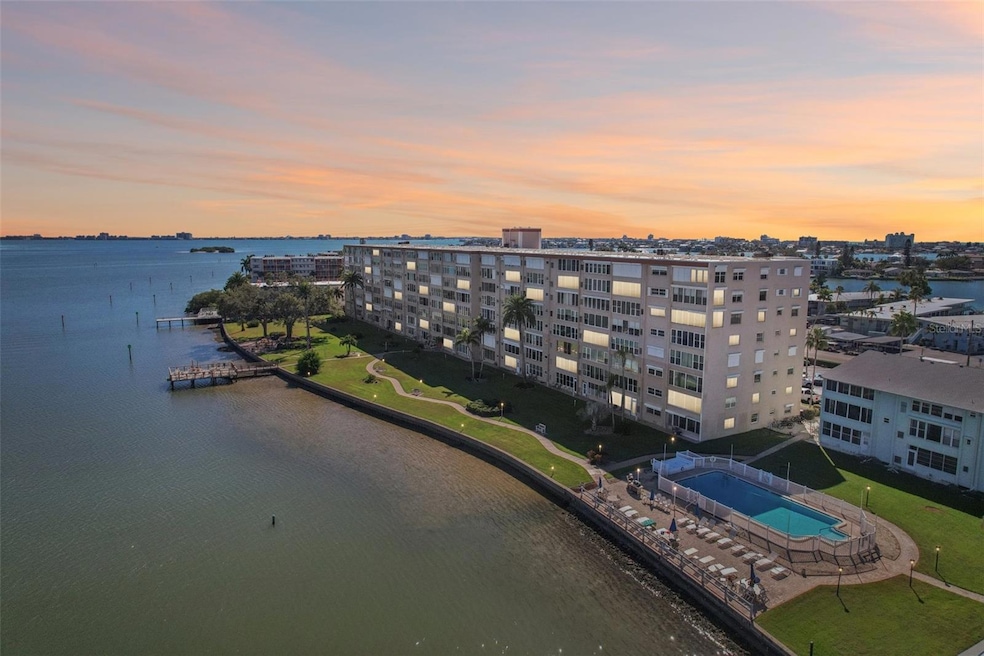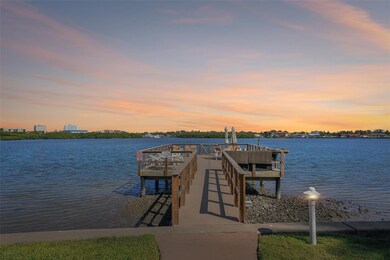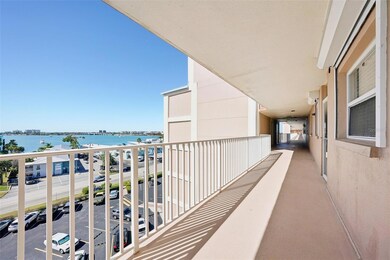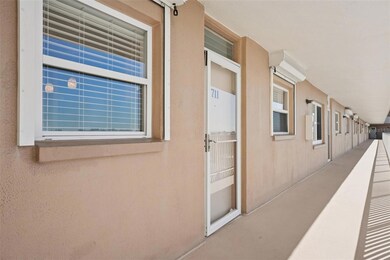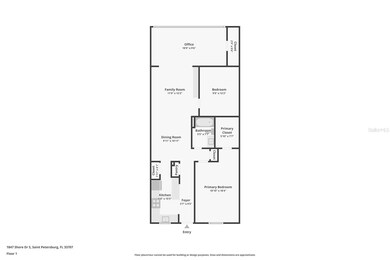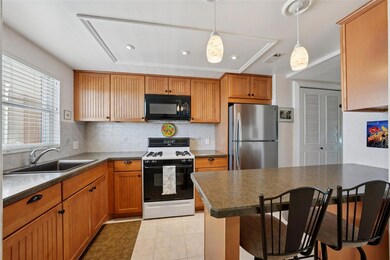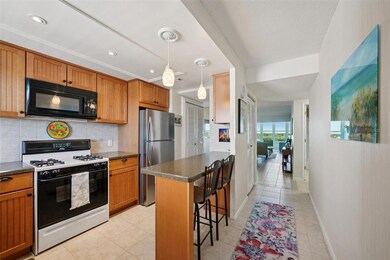Shore Crest 1847 Shore Dr S Unit 711 Floor 7 South Pasadena, FL 33707
South Pasadena NeighborhoodEstimated payment $2,055/month
Highlights
- 1,200 Feet of Bay Harbor Waterfront
- Dock has access to electricity and water
- Fitness Center
- White Water Ocean Views
- Access To Intracoastal Waterway
- Active Adult
About This Home
Experience the ultimate Florida lifestyle with this beautifully updated maintenance free 55+ waterfront condo in the heart of South Pasadena. From the moment you wake up, you are greeted with stunning panoramic views over Boca Ciega Bay that follow you from the kitchen sink all the way through the living space and into the sunroom. This 1050 square foot condo features 2 bedrooms and 1 bathroom and has been thoughtfully updated for peace of mind and comfort. The living room showcases custom built-ins and opens to a window lined sunroom that creates the perfect place to relax while watching dolphins glide by. The primary bedroom offers an oversized walk in closet for easy organization and storage. Recent improvements include the installation of hurricane impact windows in the sunroom in 2024, along with solar shades for added comfort and efficiency. Storm shutters were added to the kitchen and bedroom windows in 2005, and new blinds were installed in the kitchen and foyer in 2022. The AC and heat system were replaced in 2020, and a new energy star refrigerator was added in 2023. These thoughtful upgrades showcase the consistent care and attention given to this condo. This condo includes its own assigned parking space with plenty of guest parking available. The Shore Crest community provides an unmatched waterfront lifestyle with a wide array of amenities including two heated pools, a clubhouse, fitness center, library, shuffleboard courts, a kayak launch, extensive waterfront seating areas, gas grills, and two fishing piers including a newly completed pier in 2023. Shared storage areas on each floor make it easy to store beach gear and bikes. This active 55 plus community does not allow pets or rentals which creates a peaceful atmosphere and a friendly neighborhood feel. All milestone inspections were completed and funded in 2023 and a fully funded roof replacement was completed in 2025 for added peace of mind. Residents enjoy two laundry rooms in the building, one on the first floor and another conveniently located on the fifth floor. The location is truly unbeatable with walking distance access to two marinas for chartering a boat, nearby shopping, dining, a winery, bowling, and the popular St. Pete Beach Sunday Market. With the Sunrunner bus just minutes away, you can leave the car behind and enjoy easy transportation to downtown St. Pete or St. Pete Beach. Schedule your showing today and experience firsthand everything this exceptional waterfront community has to offer.
Listing Agent
MAVREALTY Brokerage Email: nina@Mavrealty.com License #3329280 Listed on: 11/14/2025
Property Details
Home Type
- Condominium
Est. Annual Taxes
- $2,073
Year Built
- Built in 1969
Lot Details
- Northeast Facing Home
HOA Fees
- $570 Monthly HOA Fees
Property Views
Home Design
- Entry on the 7th floor
- Slab Foundation
- Concrete Siding
Interior Spaces
- 1,050 Sq Ft Home
- Open Floorplan
- Crown Molding
- Window Treatments
- Combination Dining and Living Room
Kitchen
- Range
- Microwave
- Solid Wood Cabinet
Flooring
- Wood
- Carpet
- Ceramic Tile
Bedrooms and Bathrooms
- 2 Bedrooms
- Walk-In Closet
- 1 Full Bathroom
Outdoor Features
- Access To Intracoastal Waterway
- Access to Bay or Harbor
- Fishing Pier
- Access to Saltwater Canal
- Seawall
- Dock has access to electricity and water
- Dock made with Composite Material
- Balcony
Schools
- Bear Creek Elementary School
- Azalea Middle School
- Boca Ciega High School
Utilities
- Central Air
- Heating System Uses Natural Gas
- High Speed Internet
- Cable TV Available
Listing and Financial Details
- Visit Down Payment Resource Website
- Tax Lot 711
- Assessor Parcel Number 30-31-16-81777-000-7110
Community Details
Overview
- Active Adult
- Association fees include cable TV, common area taxes, pool, escrow reserves fund, fidelity bond, gas, insurance, internet, maintenance structure, ground maintenance, maintenance, management, pest control, recreational facilities, sewer, trash, water
- Lamont Management Inc/ Stephanie Hendrix Association, Phone Number (727) 360-3644
- High-Rise Condominium
- Shore Crest Bldg Subdivision
- Association Owns Recreation Facilities
- 8-Story Property
Amenities
- Laundry Facilities
Recreation
- Fitness Center
Pet Policy
- No Pets Allowed
Map
About Shore Crest
Home Values in the Area
Average Home Value in this Area
Tax History
| Year | Tax Paid | Tax Assessment Tax Assessment Total Assessment is a certain percentage of the fair market value that is determined by local assessors to be the total taxable value of land and additions on the property. | Land | Improvement |
|---|---|---|---|---|
| 2024 | $2,016 | $155,704 | -- | -- |
| 2023 | $2,016 | $151,169 | $0 | $0 |
| 2022 | $1,937 | $146,766 | $0 | $0 |
| 2021 | $1,880 | $142,491 | $0 | $0 |
| 2020 | $1,827 | $140,524 | $0 | $0 |
| 2019 | $2,150 | $122,772 | $0 | $122,772 |
| 2018 | $2,014 | $117,870 | $0 | $0 |
| 2017 | $1,895 | $115,054 | $0 | $0 |
| 2016 | $1,747 | $103,627 | $0 | $0 |
| 2015 | $1,606 | $90,984 | $0 | $0 |
| 2014 | $1,437 | $90,103 | $0 | $0 |
Property History
| Date | Event | Price | List to Sale | Price per Sq Ft | Prior Sale |
|---|---|---|---|---|---|
| 11/14/2025 11/14/25 | For Sale | $269,000 | +64.0% | $256 / Sq Ft | |
| 12/17/2019 12/17/19 | Sold | $164,000 | -0.6% | $156 / Sq Ft | View Prior Sale |
| 11/08/2019 11/08/19 | Pending | -- | -- | -- | |
| 10/17/2019 10/17/19 | For Sale | $165,000 | -- | $157 / Sq Ft |
Purchase History
| Date | Type | Sale Price | Title Company |
|---|---|---|---|
| Interfamily Deed Transfer | -- | Accommodation | |
| Warranty Deed | $164,000 | Sunbelt Title Agency | |
| Warranty Deed | $90,000 | Sunbelt Title Agency | |
| Interfamily Deed Transfer | -- | Attorney | |
| Quit Claim Deed | -- | -- | |
| Quit Claim Deed | -- | -- |
Mortgage History
| Date | Status | Loan Amount | Loan Type |
|---|---|---|---|
| Open | $131,200 | New Conventional |
Source: Stellar MLS
MLS Number: TB8447892
APN: 30-31-16-81777-000-7110
- 1847 Shore Dr S Unit 204
- 1847 Shore Dr S Unit 414
- 1847 Shore Dr S Unit 215
- 1847 Shore Dr S Unit 117
- 1847 Shore Dr S Unit 516
- 1847 Shore Dr S Unit 316
- 1847 Shore Dr S Unit 202
- 1819 Shore Dr S Unit 318
- 1819 Shore Dr S Unit 217
- 1819 Shore Dr S Unit 315
- 1868 Shore Dr S Unit 207
- 1868 Shore Dr S Unit 608
- 1868 Shore Dr S Unit 410
- 1898 Shore Dr S Unit 216
- 1710 Lighthouse Terrace S Unit 1
- 1893 Shore Dr S Unit 206
- 1893 Shore Dr S Unit 302
- 1893 Shore Dr S Unit 203
- 1893 Shore Dr S Unit 209
- 1893 Shore Dr S Unit 208
- 1840 Shore Dr S Unit 11
- 1824 Shore Dr S Unit 202
- 1824 Shore Dr S Unit 201
- 1846 Shore Dr S Unit 120
- 1846 Shore Dr S Unit 114
- 1868 Shore Dr S Unit 608
- 1868 Shore Dr S Unit 601
- 1868 Shore Dr S Unit 102
- 1885 Shore Dr S
- 1493 Sea Gull Dr S
- 1473 Durling Dr S
- 1316 Pasadena Ave S Unit 202
- 1316 Pasadena Ave S Unit 508
- 1324 Pasadena Ave S Unit 204
- 7425 Bay Island Dr S Unit 303
- 1320 Pasadena Ave S Unit 107
- 7560 Bay Island Dr S Unit 345
- 1897 Dolphin Blvd S
- 7400 Sun Island Dr S Unit 401
- 7400 Sun Island Dr S Unit 806
