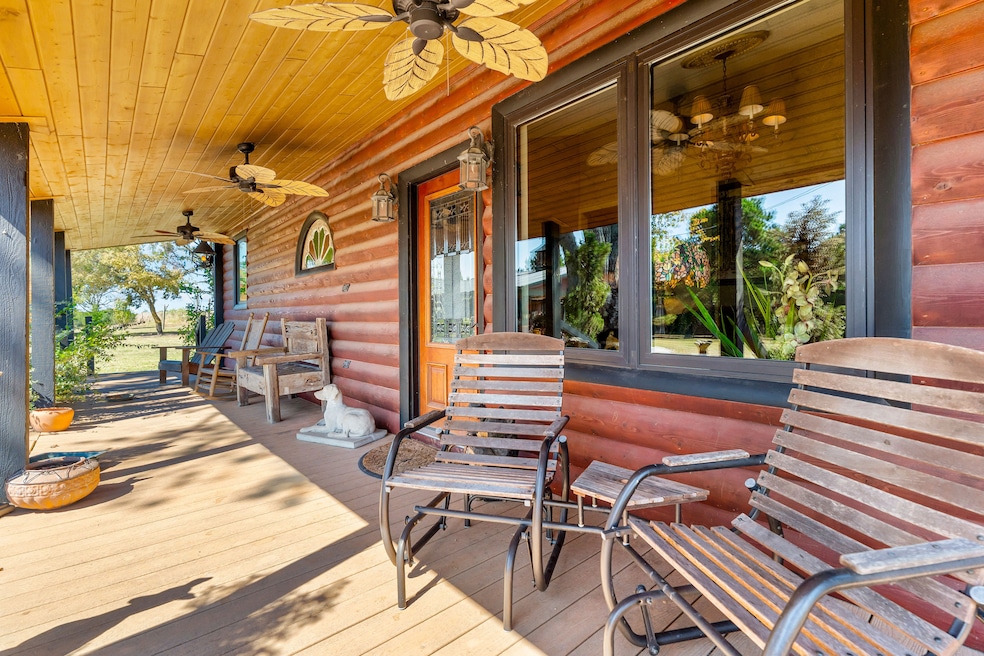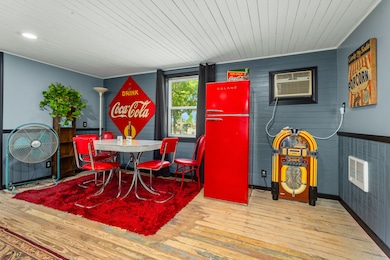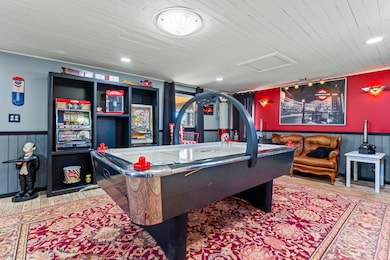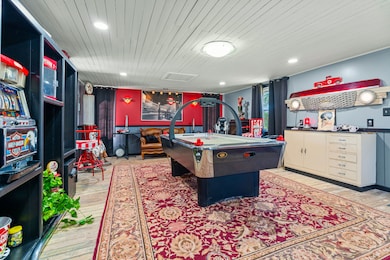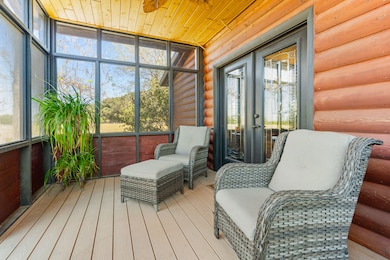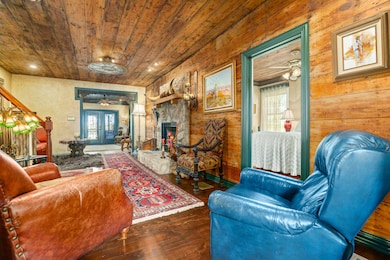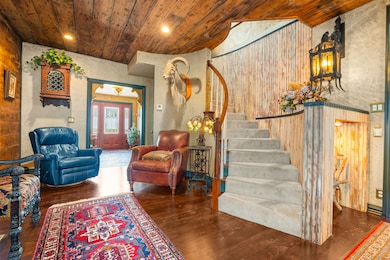Estimated payment $8,120/month
Highlights
- Pond
- Wood Flooring
- Granite Countertops
- Rains Elementary School Rated A-
- Prairie Architecture
- Covered Patio or Porch
About This Home
Welcome to a truly exceptional residence where heritage meets country charm and exceptional craftsmanship nestled on 14.5 acres in Emory, Texas. The history of this home goes back to the 1890’s when it was first built. In the 1970’s it was moved to this property and remodeled. In 2017 the current owners bought it and completely rebuilt it from the studs with all new electrical and plumbing. Throughout the home, thoughtful touches like antique hardware, intricate trim, and vintage lighting fixtures gives it a historical 1800s feel. With over 2800 sq.ft. in the main home, there is plenty of room for all. The primary bedroom is downstairs, along with the second bedroom (or office). The third bedroom, reading area + a loft is upstairs and there are a total of two and half bathrooms, two living areas and a formal dining. With intricately hand painted metal ceilings, vintage metal crown molding, original shiplap, antique lighting, vintage stain glass windows and incredibly detailed tile work you will simply never find another home like this. A limestone pathway will bring you around the home to the stunning landscaping and porches. The Carriage House sits just a ways from the main home and with a gorgeous covered parking area, game room, and RV Hook Up. This property is a perfect mix of pine trees and a fully stocked pond, perfect for a retreat and an opportunity to build guest cottages throughout the property leading to the pond. Schedule your private tour today to visit a place where the craftsmanship of a bygone era blends seamlessly with contemporary amenities, offering a living experience that is both rare and refined.

Home Details
Home Type
- Single Family
Lot Details
- Property fronts a highway
- Wrought Iron Fence
- Chain Link Fence
- Landscaped
- Interior Lot
- Many Trees
- Current uses include residential single
- Potential uses include residential single
Home Design
- Prairie Architecture
- Metal Roof
- Wood Siding
- Log Siding
- Pier And Beam
Interior Spaces
- Built-In Features
- Crown Molding
- Ceiling Fan
- Decorative Lighting
- Wood Burning Fireplace
- Gas Log Fireplace
- Stone Fireplace
Kitchen
- Eat-In Kitchen
- Breakfast Bar
- Walk-In Pantry
- Electric Cooktop
- Dishwasher
- Kitchen Island
- Granite Countertops
Flooring
- Wood
- Brick or Adobe
- Ceramic Tile
Bedrooms and Bathrooms
- 3 Bedrooms
- Split Bedroom Floorplan
- Walk-In Closet
- Separate Shower
Laundry
- Laundry Room
- Washer and Electric Dryer Hookup
Outdoor Features
- Pond
- Covered Patio or Porch
- Exterior Lighting
- Tenant House
Utilities
- Central Heating and Cooling System
- Overhead Utilities
- Septic Tank
- Septic Needed
- High Speed Internet
- Cable TV Available
Community Details
- Greenbelt
Map
Home Values in the Area
Average Home Value in this Area
Property History
| Date | Event | Price | List to Sale | Price per Sq Ft |
|---|---|---|---|---|
| 11/03/2025 11/03/25 | For Sale | $1,295,000 | -- | $441 / Sq Ft |
- 1847 N State Highway 19
- 261 Rs County Road 4261
- 155 Rs County Road 4261
- 202 Rs County Road 4263
- 271 Rs County Road 4269
- 271 Rains Cr 4269
- Lot 2 Rs County Road 3150
- TBD Lot 2 Rs County Road 3150
- TBD Rs County Road 4020
- 2125 Rs County Road 3150
- 122 Fm 275
- 180 Nix Dr
- TBD County Road 3040
- 174 Rs County Road 3160
- 2110 Fm 275
- 715 Rs County Road 3030
- TBD Wood St
- 200 Ravine St
- 726 W Lennon Dr
- 514 Fm
- 211 Rs County Road 3030
- 216 Smith Cir Unit 1
- 3434 N Fm 17
- 207 County Road 1739
- 0000 161 Country Rd 1135
- 779 County Road 1971
- 235 Private Road 5834
- 102 Oak St
- 7408 Scenic Dr
- 1510 N Spring St
- 917 N Naid St
- 917 Redoak Dr
- 800 Hemlock Dr
- 510 Bradburn Rd
- 510 Bradburn Rd Unit 514
- 213 N Waldrip St
- 2841 Honey Bee Ln
- 605 College St Unit C
- 110 N Crockett St
- 1699 Arbala Rd
