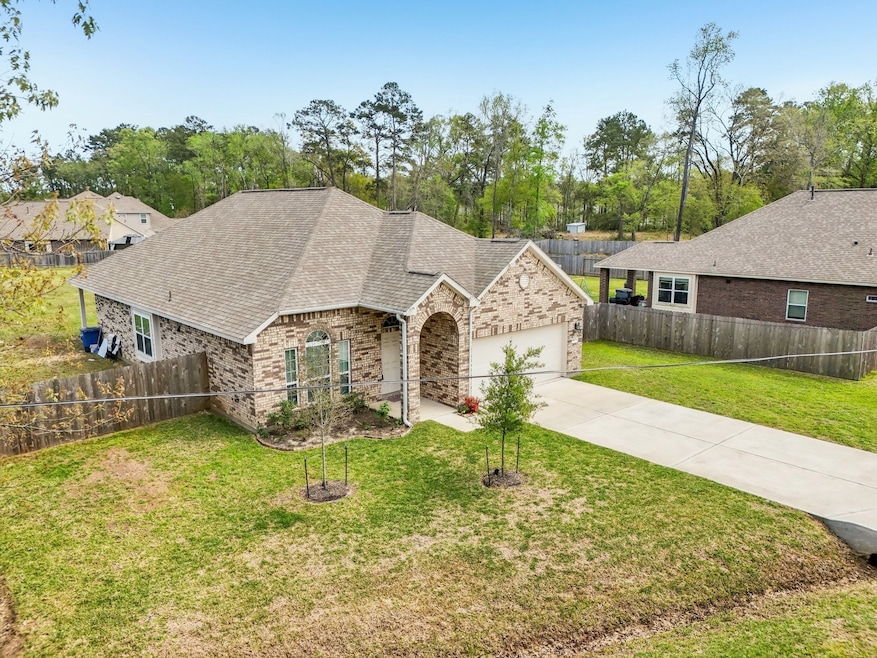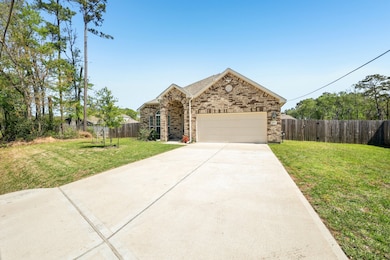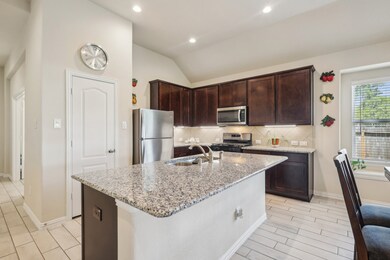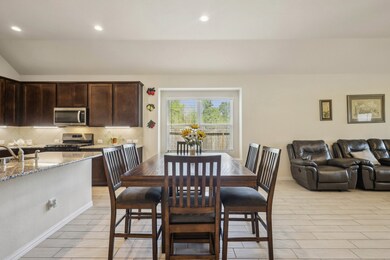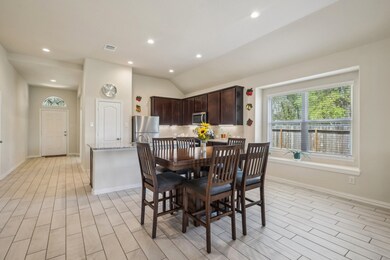18473 Railroad Ave New Caney, TX 77357
Highlights
- Traditional Architecture
- Home Office
- 2 Car Attached Garage
- High Ceiling
- Walk-In Pantry
- Double Vanity
About This Home
Ready for Immediate Move-in. Impeccable condition, lightly lived in flowing 1-story. The Subdivision Features Multiple Parks and Walking Paths. Upon entering, be amazed with the enormous kitchen, tons of stunning 42-inch cabinets, granite counters, island accommodates multiple seating + undercounter lights. A true Entertainers Delight! Attached is an adjoining breakfast area flowing to the large family room & great TV wall. Tall Ceilings,Tile Floors throughout the wet & living areas. The spacious dining room at the entrance could also be a study. Lots of natural light, split floor plan. Primary bedroom at the back offers a garden tub, separate shower 2 vanities, walk-in closets. The highlight is the Spacious backyard w/Covered Patio.
Listing Agent
Nan & Company Properties - Corporate Office (Heights) License #0668602 Listed on: 07/14/2025

Home Details
Home Type
- Single Family
Est. Annual Taxes
- $7,225
Year Built
- Built in 2022
Lot Details
- 0.49 Acre Lot
- Cleared Lot
Parking
- 2 Car Attached Garage
Home Design
- Traditional Architecture
Interior Spaces
- 2,156 Sq Ft Home
- 1-Story Property
- High Ceiling
- Ceiling Fan
- Combination Dining and Living Room
- Home Office
- Utility Room
Kitchen
- Breakfast Bar
- Walk-In Pantry
- Gas Oven
- Gas Range
- Microwave
- Dishwasher
- Pots and Pans Drawers
- Self-Closing Cabinet Doors
- Disposal
Flooring
- Carpet
- Tile
Bedrooms and Bathrooms
- 4 Bedrooms
- 2 Full Bathrooms
- Double Vanity
- Bathtub with Shower
- Separate Shower
Laundry
- Dryer
- Washer
Home Security
- Prewired Security
- Fire and Smoke Detector
Eco-Friendly Details
- ENERGY STAR Qualified Appliances
- Energy-Efficient Windows with Low Emissivity
- Energy-Efficient HVAC
- Energy-Efficient Lighting
- Energy-Efficient Thermostat
Schools
- Tavola Elementary School
- Keefer Crossing Middle School
- New Caney High School
Utilities
- Central Heating and Cooling System
- Heating System Uses Gas
- Programmable Thermostat
Listing and Financial Details
- Property Available on 7/14/25
- 12 Month Lease Term
Community Details
Overview
- Lilliput Farms Subdivision
Recreation
- Park
Pet Policy
- Call for details about the types of pets allowed
- Pet Deposit Required
Map
Source: Houston Association of REALTORS®
MLS Number: 36610184
APN: 6996-02-03000
- 18496 Us Highway 59
- 654 W Linnwood Dr
- 18286 Hwy 59
- 35 Sycamore Dr
- 297 Gallant Fox Way
- 18714 Langley Pond Ln
- 2710 Roman Forest Blvd
- 390 N Linnwood Dr
- 23468 Aiken Woods Dr
- 23419 Banks Mill Dr
- 18753 Kelly Meadows Ln
- 23462 Banks Mill Dr
- 23438 Banksia Dr
- 22873 Hughey Ave
- 22877 Hughey Ln
- 23411 Reynolds Pond Dr
- 0 Tbd Unit 25267436
- 21624 Elmheart Dr
- 351 Linnwood Dr N
- 18415 Hounds Lake Dr
- 18768 Kelly Meadows Ln
- 21624 Elmheart Dr
- 18418 Hounds Lake Dr
- 23625 Alder Branch Ln
- 15422 Massey Forest Rd
- 18606 Rosehill Prairie Dr
- 18757 Wembley Vista Trail
- 18914 Sorrento Point Dr
- 18914 Sorrento Pt Dr
- 18739 Laurel Hills Dr
- 22003 Birchwood River Trail
- 18777 Laurel Hills Dr
- 20915 San Felice Ln
- 20927 San Felice Ln
- 18015 Trepito Ave
- 17921 Valle Cupa Ln
- 17974 Valle Cupa Ln
- 20805 Le Scifo Ct
- 18718 Clearwater Brook Dr
- 18835 Wembley Vis Trail
