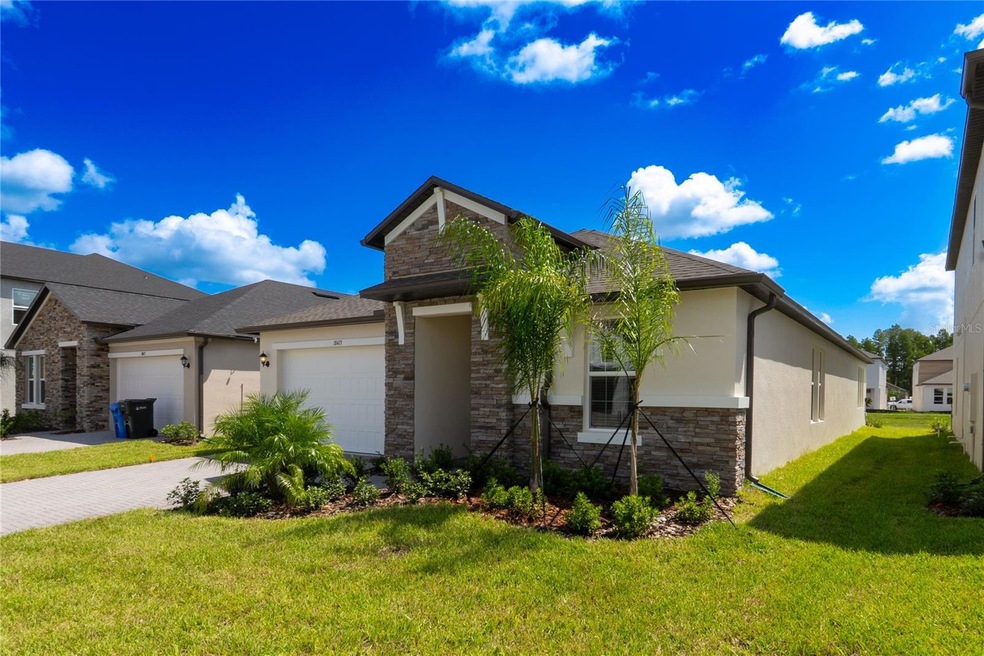Highlights
- Pond View
- Den
- Living Room
- Steinbrenner High School Rated A
- 2 Car Attached Garage
- Laundry Room
About This Home
Be the first to call this brand-new home in the heart of Lutz yours. This thoughtfully designed one-story residence offers 3 spacious bedrooms, 3 full baths, a versatile office/den, and a 2-car garage, providing comfort, flexibility, and modern convenience. With fresh paint still in the air, the home feels truly pristine, and its open layout makes it perfect for both everyday living and entertaining. Large windows frame peaceful pond views, creating a relaxing backdrop right in your backyard.
Located within Hillsborough County’s top-rated school district, this home combines serenity with everyday convenience. Lawn care, high-speed internet, pest control, trash, and recycling are all included. Beyond the front door, Lutz offers the perfect blend of small-town charm and easy access to the city. Residents enjoy beautiful parks, nature preserves, and scenic trails, as well as premier golf courses like TPC Tampa Bay. Just minutes away, you’ll find Tampa Premium Outlets and Cypress Creek Town Center for endless shopping and dining options, while downtown Tampa, major employers, and Tampa International Airport are all within a short drive.
This home offers more than a place to live—it offers a lifestyle, where tranquility and convenience meet. Don’t miss the opportunity to be the very first resident of this stunning Lutz retreat.
Listing Agent
EXP REALTY LLC Brokerage Phone: 888-883-8509 License #3368459 Listed on: 08/18/2025

Home Details
Home Type
- Single Family
Year Built
- Built in 2025
Lot Details
- North Facing Home
Parking
- 2 Car Attached Garage
Interior Spaces
- 2,156 Sq Ft Home
- 1-Story Property
- Living Room
- Dining Room
- Den
- Pond Views
Kitchen
- Range
- Microwave
- Dishwasher
- Disposal
Flooring
- Carpet
- Ceramic Tile
Bedrooms and Bathrooms
- 3 Bedrooms
- 3 Full Bathrooms
Laundry
- Laundry Room
- Dryer
- Washer
Schools
- Lutz Elementary School
- Buchanan Middle School
- Steinbrenner High School
Utilities
- Central Heating and Cooling System
- Cable TV Available
Listing and Financial Details
- Residential Lease
- Security Deposit $3,600
- Property Available on 8/18/25
- The owner pays for grounds care, internet, laundry, pest control, sewer, taxes, trash collection
- 12-Month Minimum Lease Term
- $69 Application Fee
- Assessor Parcel Number U-15-27-18-D46-000000-00097.0
Community Details
Overview
- Property has a Home Owners Association
- Home River Property Management Group Association
- Built by Lennar
- Pearl Estates Subdivision
Pet Policy
- Pet Size Limit
- 2 Pets Allowed
- $350 Pet Fee
- Breed Restrictions
- Medium pets allowed
Map
Source: Stellar MLS
MLS Number: TB8418509
APN: U-15-27-18-D46-000000-00097.0
- 18111 Serene Lake Loop
- 18105 Serene Lake Loop
- Brindley Plan at Pearl Estates
- Aspen Plan at Pearl Estates
- Preston Plan at Pearl Estates
- McGinnis Plan at Pearl Estates
- Juneau Plan at Pearl Estates
- Augusta Plan at Pearl Estates
- 18485 Serene Lake Loop
- 18489 Serene Lake Loop
- 18488 Serene Lake Loop
- 18525 Serene Lake Loop
- 18530 Serene Lake Loop
- 18362 Serene Lake Loop
- 18121 Geraci Rd
- 19003 Cedar Ln
- 18117 Geraci Rd
- 1407 Jean St
- 18737 Noble Caspian Dr
- 18733 Noble Caspian Dr
- 18452 Serene Lake Loop
- 18362 Serene Lk Lp
- 18362 Serene Lake Loop
- 18402 Tapestry Lake Cir
- 1407 Jean St
- 18676 Noble Caspian Dr
- 18861 Noble Caspian Dr
- 18636 Noble Caspian Dr
- 18869 Noble Caspian Dr
- 18065 Promenade Park Ln
- 18738 Birchwood Groves Dr
- 18824 Birchwood Groves Dr
- 4201 Woodstorks Walk Way Unit 3302
- 1103 Ballinger Rd
- 4121 Highland Park Cir
- 18118 N Us Highway 41 Unit 59-A
- 907 Crenshaw Lake Rd Unit ID1234468P
- 5012 Mirror Ridge Ct
- 19319 Sandy Springs Cir
- 5034 Torrey Hills Ln






