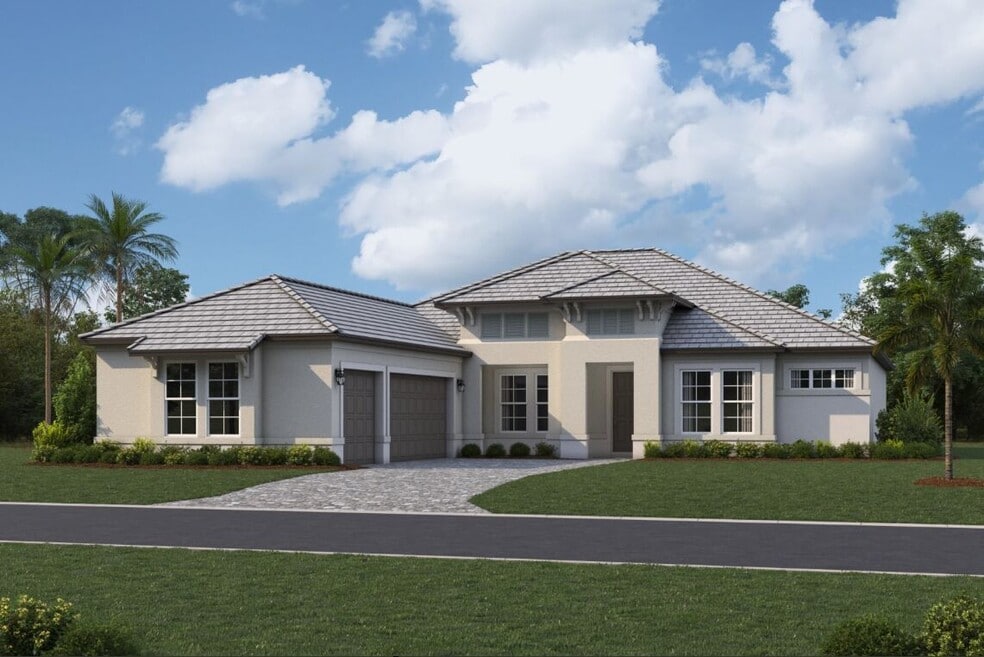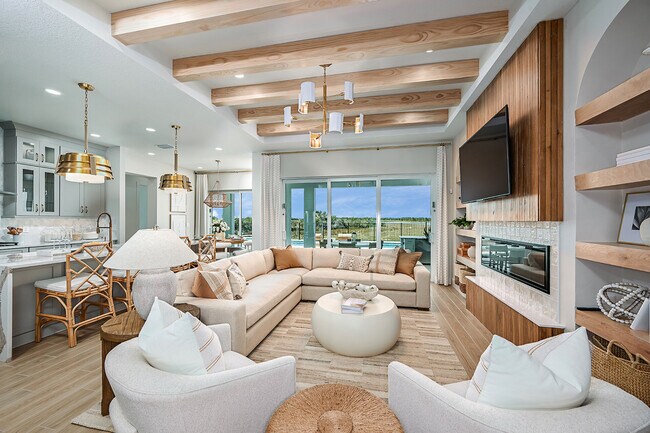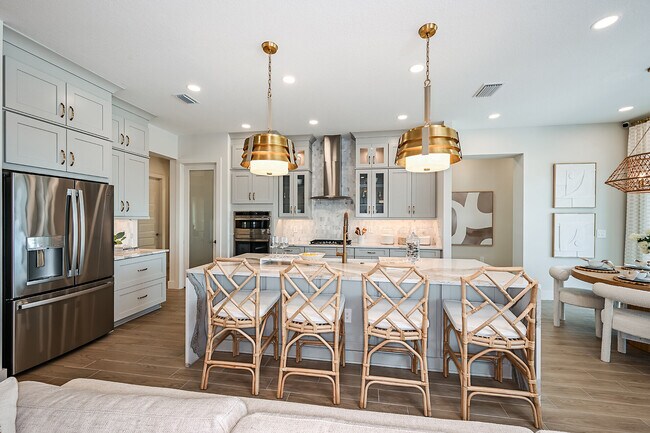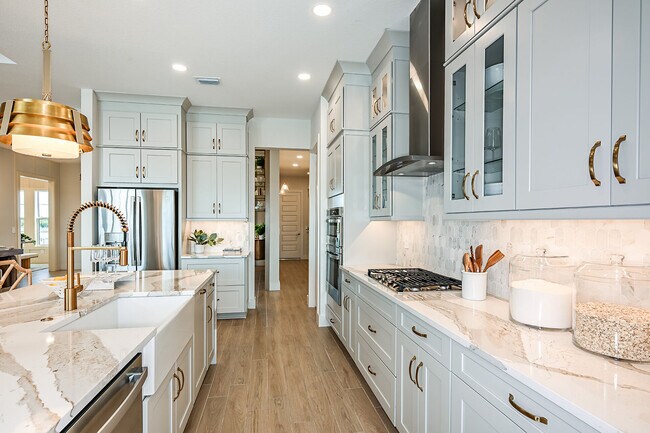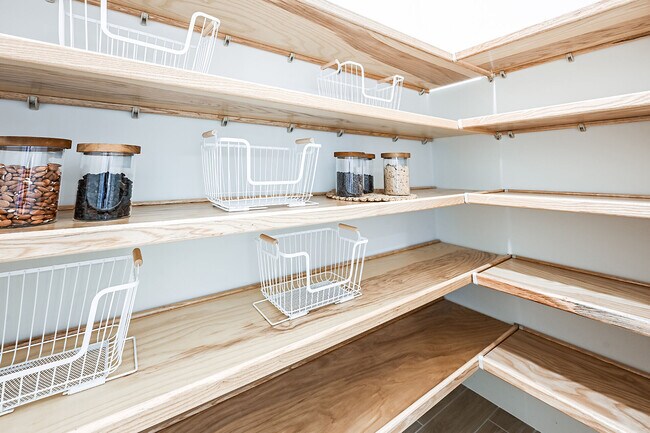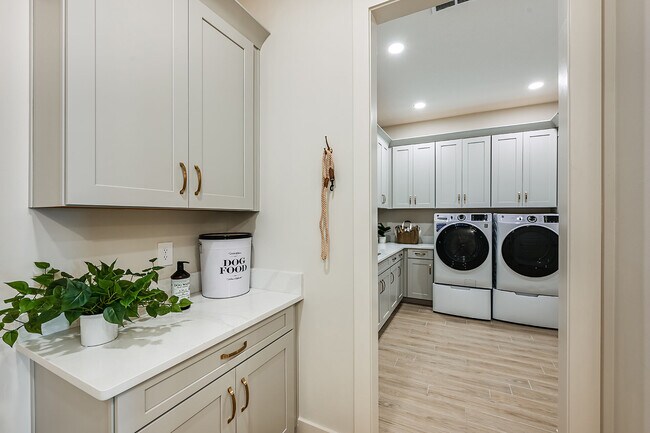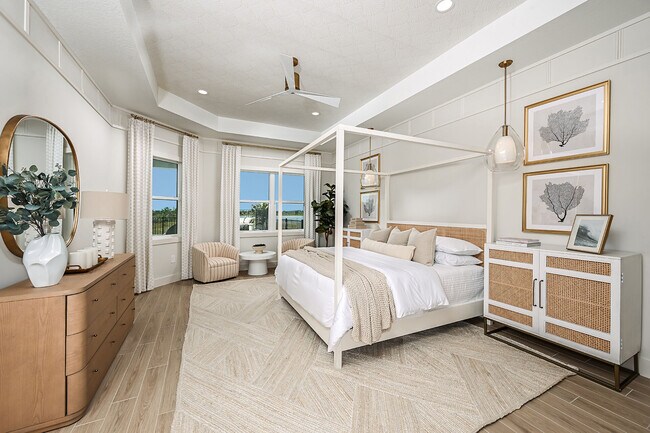
Estimated payment $5,813/month
Highlights
- Golf Course Community
- Community Cabanas
- New Construction
- Taylor Ranch Elementary School Rated A-
- Fitness Center
- Clubhouse
About This Home
Discover this stunning new construction home at 18474 Foxtail Loop Venice, built by M/I Homes. This thoughtfully designed 2,938 square foot home offers 3 bedrooms and 3 bathrooms, featuring an open-concept living space perfect for daily life and entertaining. This home features the following: 3 spacious bedrooms 3 full bathrooms and a powder room Open-concept floorplan creating seamless flow between living areas 2,938 square feet of carefully planned living space 2-car garage The home's design emphasizes both style and practicality, with well-appointed rooms that maximize natural light and create an inviting atmosphere. The open-concept layout connects the kitchen, dining, and living areas, making it ideal for both relaxation and hosting guests. Located in a desirable Venice neighborhood, this home provides easy access to beautiful parks and recreational opportunities. The area offers excellent walkability to green spaces, making it perfect for outdoor enthusiasts and families who appreciate nature's proximity. The thoughtful design choices throughout reflect M/I Homes' commitment to quality craftsmanship. Every detail has been carefully considered to create a home that combines functionality with contemporary appeal. This new construction home represents an exceptional opportunity to own a beautifully crafted residence in one of Venice's sought-after neighborhoods. Contact us today to learn more!
Builder Incentives
Buy your home now and enjoy the best part of the holiday season, being “home." Plus, a gift of up to $75,000.*
Many people need to sell their current home before they can move into the new home of their dreams! We can help you sell your existing home, making the process of purchasing your new M/I Home smoother and quicker. With our House-To-Sell program, y...
Land your dream home with our Fly and Buy offer!
Sales Office
| Monday |
10:00 AM - 6:00 PM
|
| Tuesday |
10:00 AM - 6:00 PM
|
| Wednesday |
10:00 AM - 6:00 PM
|
| Thursday |
10:00 AM - 6:00 PM
|
| Friday |
10:00 AM - 6:00 PM
|
| Saturday |
10:00 AM - 6:00 PM
|
| Sunday |
12:00 PM - 6:00 PM
|
Home Details
Home Type
- Single Family
HOA Fees
- No Home Owners Association
Parking
- 3 Car Garage
Home Design
- New Construction
Interior Spaces
- 2-Story Property
- Walk-In Pantry
- Laundry Room
Bedrooms and Bathrooms
- 3 Bedrooms
Community Details
Overview
- Lawn Maintenance Included
- Greenbelt
Amenities
- Clubhouse
- Community Center
Recreation
- Golf Course Community
- Tennis Courts
- Pickleball Courts
- Community Playground
- Fitness Center
- Community Cabanas
- Community Pool
- Community Spa
- Splash Pad
- Park
- Trails
Map
Other Move In Ready Homes in Palmera at Wellen Park - Single Family
About the Builder
- Palmera at Wellen Park - Townhomes
- Palmera at Wellen Park - Single Family
- Palmera at Wellen Park - Cruise
- Palmera at Wellen Park - Palmera Wellen Park
- Palmera at Wellen Park - Catamaran Series - 65' Homesites
- 12807 Jade Empress Loop Unit 202
- 12807 Jade Empress Loop Unit 102
- 12744 Jade Empress
- 0 S Tamiami Trail Unit MFRA4646876
- 12766 Jade Empress Loop Unit 201
- 17542 Foxtail Loop
- 18432 Vista Park Terrace
- 18429 Vista Park Terrace
- Wellen Park Golf & Country Club - Carriage Homes
- 12262 New Tranquility Path
- 12298 New Tranquility Path
- Wysteria
- 12665 Pinnacle Ln
- Solstice at Wellen Park - Sunbeam Collection
- Solstice at Wellen Park - Summit Collection
