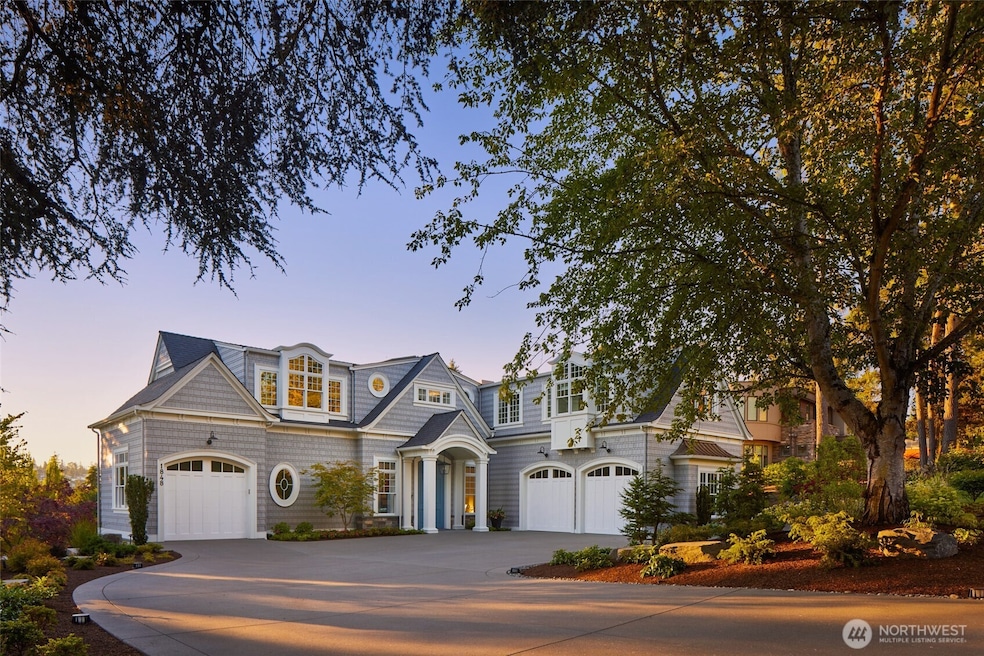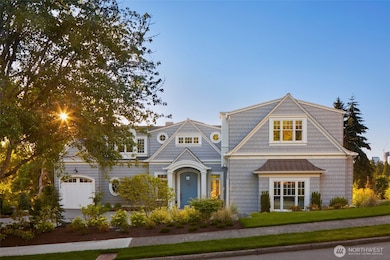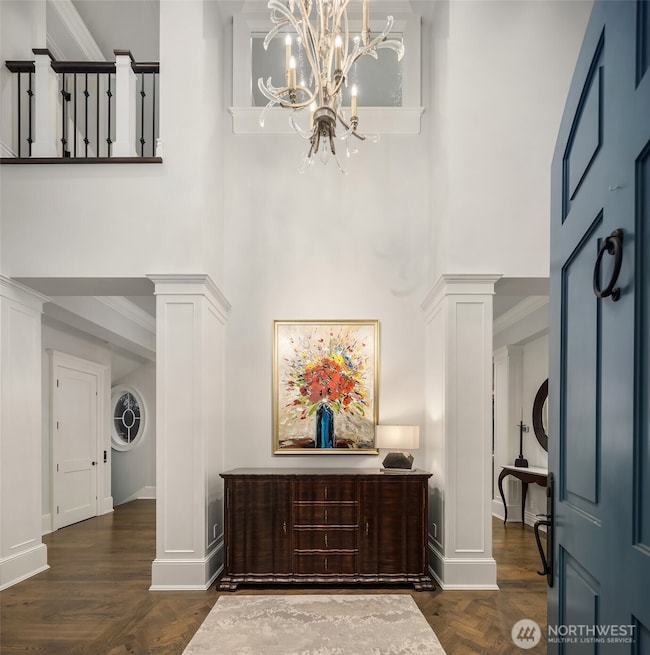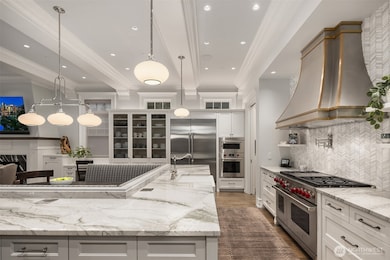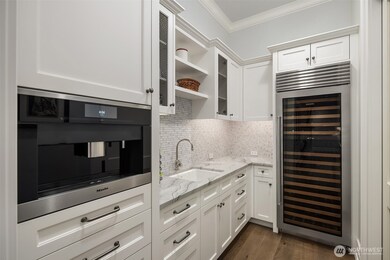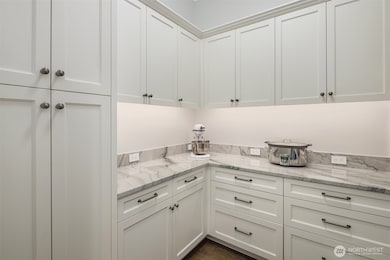1848 77th Ave NE Medina, WA 98039
Estimated payment $71,365/month
Highlights
- Golf Course Community
- Spa
- Clubhouse
- Medina Elementary School Rated A
- Golf Course View
- Fireplace in Primary Bedroom
About This Home
The ultimate custom luxury home, located on Medina's Overlake Golf Course's second hole, embodies the good life. A rare, once-in-a-lifetime prize. A classic facade is thoughtfully understated from the street to highlight an experience of luxury and quality inside. The floorplan is exquisite with balanced space in perfect harmony with coveted fairway views. Endless beauty unfolds where artisan materials and unrivaled craftsmanship combine in alluring alchemy. A fabulous home for hosting guests with seamless integration of indoor/outdoor living. Smart home technology quietly enhances every enjoyment. Elevator, huge covered outdoor room, pool, spa and a robust entertainment level make this irreplaceable where resort living is a daily pleasure.
Source: Northwest Multiple Listing Service (NWMLS)
MLS#: 2384232
Home Details
Home Type
- Single Family
Est. Annual Taxes
- $65,800
Year Built
- Built in 2021
Lot Details
- 0.59 Acre Lot
- Terraced Lot
- Sprinkler System
- Property is in very good condition
Parking
- 3 Car Attached Garage
Property Views
- Golf Course
- Territorial
Home Design
- Poured Concrete
- Composition Roof
- Wood Siding
- Stone Siding
- Stone
Interior Spaces
- 6,950 Sq Ft Home
- 2-Story Property
- Elevator
- Wet Bar
- Vaulted Ceiling
- Skylights
- 3 Fireplaces
- Gas Fireplace
- French Doors
- Dining Room
- Finished Basement
- Natural lighting in basement
Kitchen
- Walk-In Pantry
- Double Oven
- Stove
- Microwave
- Dishwasher
- Disposal
Flooring
- Wood
- Carpet
- Marble
- Ceramic Tile
Bedrooms and Bathrooms
- Fireplace in Primary Bedroom
- Walk-In Closet
- Bathroom on Main Level
Laundry
- Dryer
- Washer
Home Security
- Home Security System
- Storm Windows
Outdoor Features
- Spa
- Deck
- Patio
Schools
- Medina Elementary School
- Chinook Mid Middle School
- Bellevue High School
Utilities
- Forced Air Heating and Cooling System
- High Efficiency Heating System
- Radiant Heating System
- Smart Home Wiring
- Generator Hookup
- Water Heater
- High Speed Internet
- High Tech Cabling
- Cable TV Available
Listing and Financial Details
- Assessor Parcel Number 2470000210
Community Details
Overview
- No Home Owners Association
- Medina Subdivision
Amenities
- Clubhouse
Recreation
- Golf Course Community
Map
Home Values in the Area
Average Home Value in this Area
Tax History
| Year | Tax Paid | Tax Assessment Tax Assessment Total Assessment is a certain percentage of the fair market value that is determined by local assessors to be the total taxable value of land and additions on the property. | Land | Improvement |
|---|---|---|---|---|
| 2024 | $65,820 | $9,423,000 | $3,630,000 | $5,793,000 |
| 2023 | $67,072 | $8,939,000 | $3,387,000 | $5,552,000 |
| 2022 | $77,004 | $10,101,000 | $3,777,000 | $6,324,000 |
| 2021 | $50,663 | $9,464,000 | $2,853,000 | $6,611,000 |
| 2020 | $22,257 | $5,741,000 | $2,499,000 | $3,242,000 |
| 2018 | $30,771 | $3,893,000 | $1,862,000 | $2,031,000 |
| 2017 | $24,172 | $3,469,000 | $1,660,000 | $1,809,000 |
| 2016 | $23,204 | $2,900,000 | $1,526,000 | $1,374,000 |
| 2015 | $22,089 | $2,683,000 | $1,412,000 | $1,271,000 |
| 2014 | -- | $2,532,000 | $1,334,000 | $1,198,000 |
| 2013 | -- | $2,189,000 | $1,174,000 | $1,015,000 |
Property History
| Date | Event | Price | List to Sale | Price per Sq Ft | Prior Sale |
|---|---|---|---|---|---|
| 06/03/2025 06/03/25 | For Sale | $12,500,000 | +271.5% | $1,799 / Sq Ft | |
| 12/17/2018 12/17/18 | Sold | $3,365,000 | 0.0% | $886 / Sq Ft | View Prior Sale |
| 12/17/2018 12/17/18 | For Sale | $3,365,000 | -- | $886 / Sq Ft |
Purchase History
| Date | Type | Sale Price | Title Company |
|---|---|---|---|
| Interfamily Deed Transfer | -- | First American Title | |
| Warranty Deed | $3,365,000 | First American Title Insuran | |
| Warranty Deed | $2,100,000 | First American | |
| Warranty Deed | $825,000 | Chicago Title Insurance Co |
Mortgage History
| Date | Status | Loan Amount | Loan Type |
|---|---|---|---|
| Previous Owner | $875,000 | New Conventional | |
| Previous Owner | $376,000 | No Value Available |
Source: Northwest Multiple Listing Service (NWMLS)
MLS Number: 2384232
APN: 247000-0210
- 2042 77th Ave NE
- 1525 79th Place NE
- 1546 79th Place NE
- 1465 Evergreen Point Rd
- 7836 NE 14th St
- 2404 79th Ave NE
- 2409 Evergreen Point Rd
- 2425 Evergreen Point Rd
- 2609 Evergreen Point Rd
- 1135 Evergreen Point Rd
- 7641 NE 12th St
- 2627 78th Ave NE
- 7626 NE 10th St
- 8638 NE 19th Place
- 2837 Evergreen Point Rd
- 2305 88th Ave NE
- 7611 NE 8th St
- 8234 NE 8th St
- 8622 NE 10th St
- 8711 NE 11th St
- 2404 79th Ave NE
- 1615 85th Ave NE
- 8505 NE 27th Place
- 9206 NE 24th St
- 2105 100th Ave NE
- 10007 NE 12th St Unit 108
- 1000 100th Ave NE
- 1515 Bellevue Way NE
- 511 100th Ave NE Unit 305
- 10290 NE 12th St
- 100 98th Ave NE
- 9901 NE 4th St Unit 3
- 10232 NE 10th St Unit 509
- 10349 NE 10th St
- 838 Avenue Square NE Unit 1103
- 650 Bellevue Way NE Unit 2907
- 650 Bellevue Way NE Unit 3206
- 8 100th Ave NE Unit 201
- 3030 Bellevue Way NE
- 10600 NE 29th St
