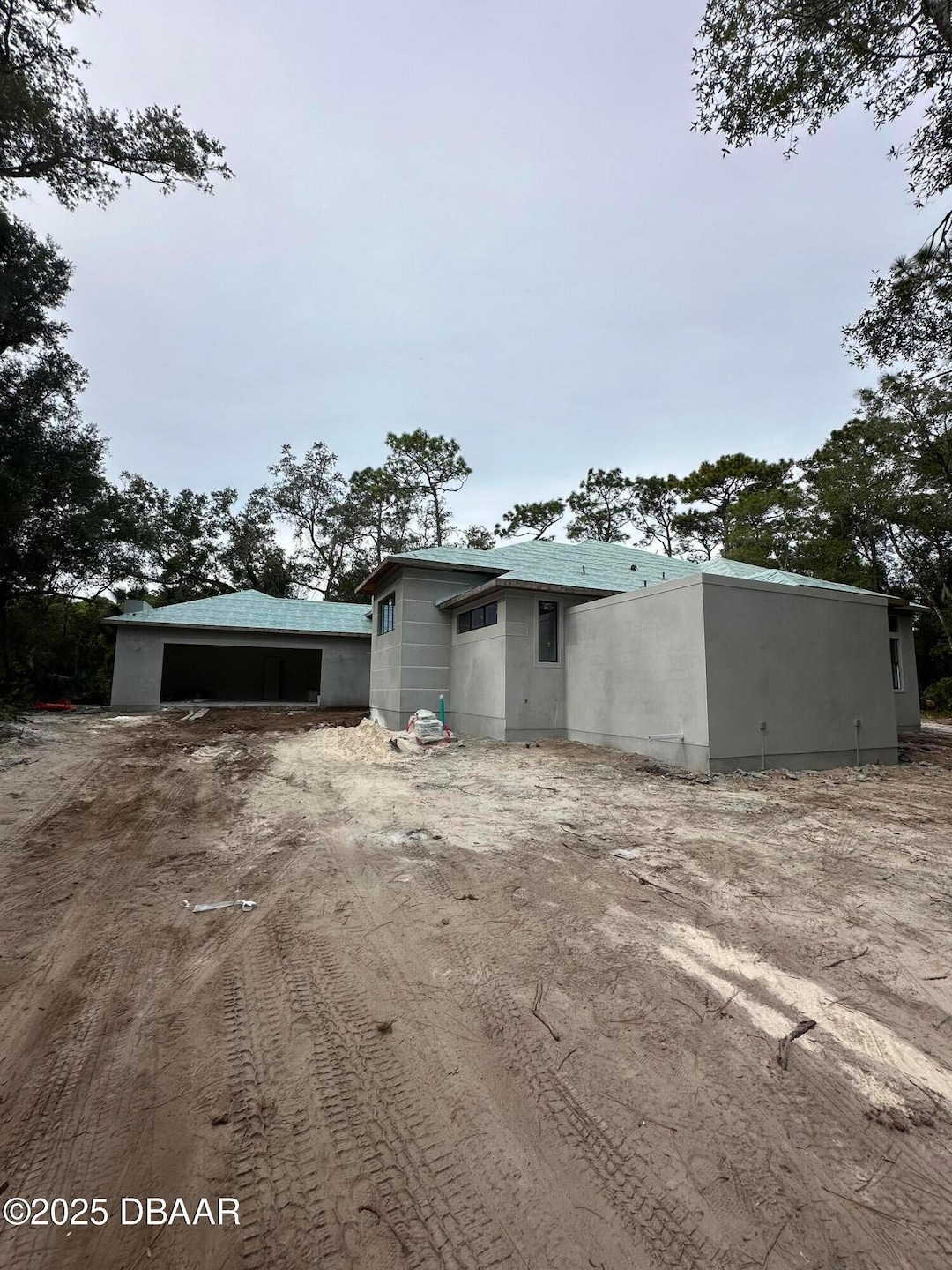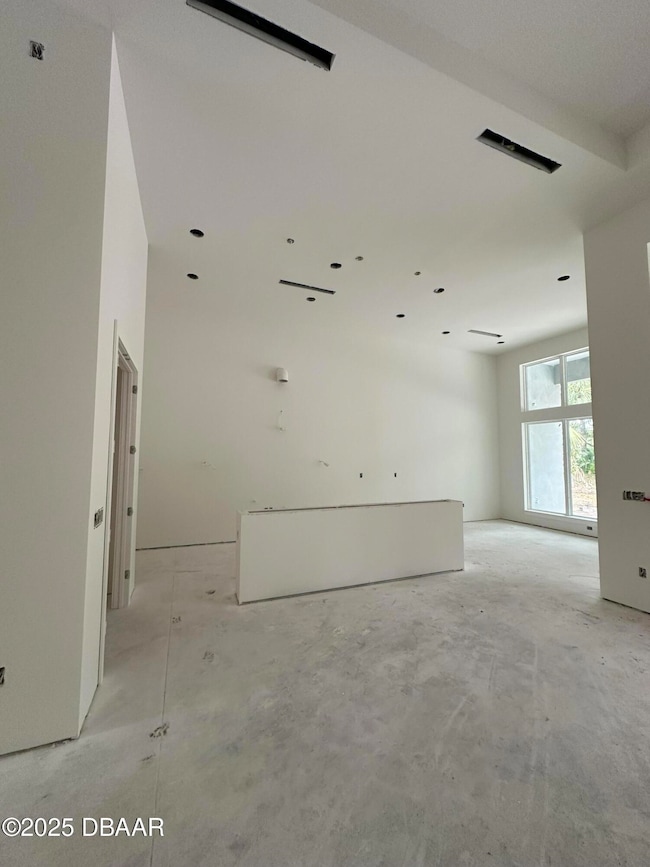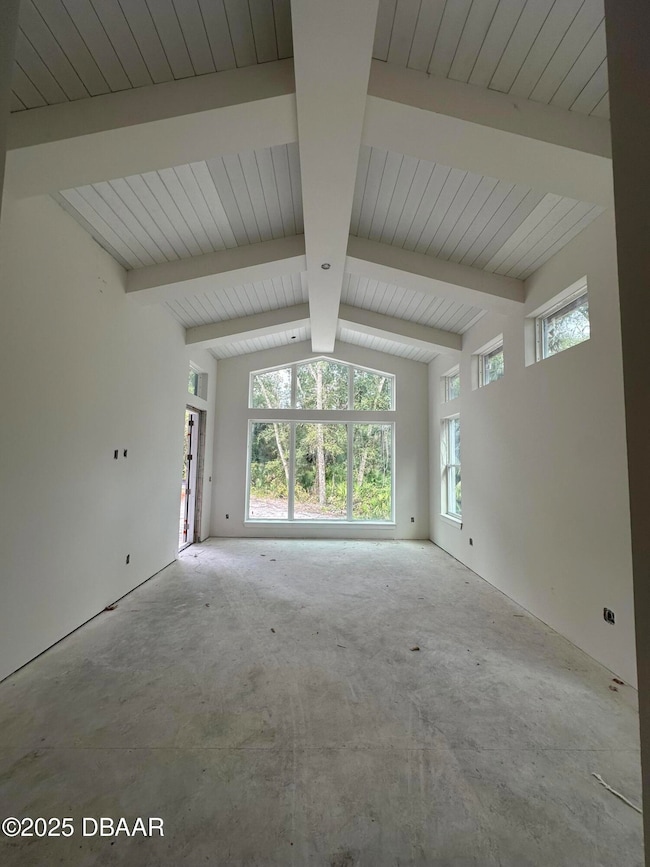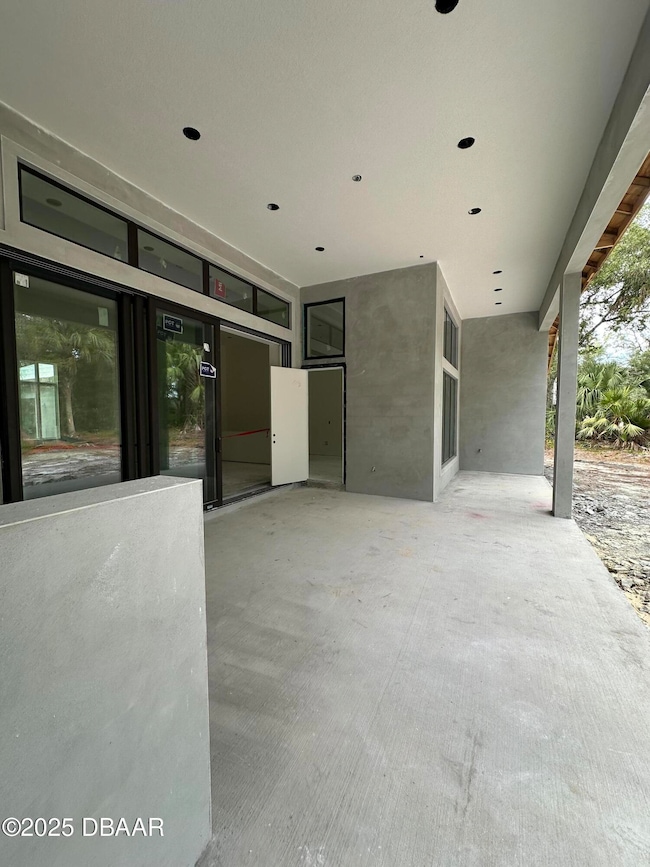1848 Adrian Creek Blvd Port Orange, FL 32128
Port Orange West NeighborhoodEstimated payment $11,990/month
Highlights
- Home Under Construction
- Views of Preserve
- Open Floorplan
- Sweetwater Elementary School Rated A-
- 2.21 Acre Lot
- Home Energy Rating Service (HERS) Rated Property
About This Home
Discover unparalleled privacy and elegance in this custom ICI Homes estate, perfectly positioned on a
breathtaking 2-acre homesite in the exclusive Estates at Brown's Landing. Accessed by its own private bridge
and surrounded by conservation, this property offers a rare combination of natural beauty, seclusion, and
luxury living. Step inside to soaring 14' ceilings, custom cabinetry, and an impressive open layout designed
for both grand entertaining and everyday comfort. Each bedroom is generously sized, offering exceptional
comfort and privacy for family or guests. The owner's retreat is a sanctuary of its own, featuring expansive
walk-in closets and a spa-inspired en-suite bath with luxury finishes throughout. From premium materials to meticulously selected high-end details, this home showcases craftsmanship and sophistication at every turn.
Located within a gated community of only 31 estate-sized homesites, Brown's Landing is known for its
serene setting, exclusivity, and convenient proximity to beaches, shopping, dining, and top-rated schools. This custom estate exemplifies the exceptional quality and luxury that define one of Port Orange's most prestigious communities.
Home Details
Home Type
- Single Family
Est. Annual Taxes
- $5,295
Lot Details
- 2.21 Acre Lot
- Property fronts a private road
- Fenced
- Irregular Lot
- Many Trees
HOA Fees
- $215 Monthly HOA Fees
Parking
- 3 Car Attached Garage
- Garage Door Opener
Property Views
- Views of Preserve
- Views of Woods
Home Design
- Home Under Construction
- Contemporary Architecture
- Block Foundation
- Slab Foundation
- Metal Roof
- Block And Beam Construction
- Stucco
- Stone
Interior Spaces
- 3,305 Sq Ft Home
- 1-Story Property
- Open Floorplan
- Vaulted Ceiling
- Entrance Foyer
- Living Room
- Dining Room
Kitchen
- Breakfast Area or Nook
- Electric Oven
- Gas Range
- Freezer
- Ice Maker
- Dishwasher
- Kitchen Island
- Disposal
Flooring
- Concrete
- Tile
Bedrooms and Bathrooms
- 3 Bedrooms
- Split Bedroom Floorplan
- Dual Closets
- Walk-In Closet
- Separate Shower in Primary Bathroom
Laundry
- Laundry in unit
- Washer and Electric Dryer Hookup
Home Security
- Intercom Access
- Smart Security System
- Smart Lights or Controls
- Security Gate
- Smart Home
- Smart Thermostat
- Carbon Monoxide Detectors
- Fire and Smoke Detector
Schools
- Sweetwater Elementary School
- Creekside Middle School
- Spruce Creek High School
Utilities
- Central Heating and Cooling System
- Heat Pump System
- Programmable Thermostat
- Propane
- Gas Water Heater
- Cable TV Available
Additional Features
- Home Energy Rating Service (HERS) Rated Property
- Covered Patio or Porch
Community Details
- Estates At Browns Landing Subdivision
- On-Site Maintenance
Listing and Financial Details
- Assessor Parcel Number 6225-21-00-0030
Map
Home Values in the Area
Average Home Value in this Area
Tax History
| Year | Tax Paid | Tax Assessment Tax Assessment Total Assessment is a certain percentage of the fair market value that is determined by local assessors to be the total taxable value of land and additions on the property. | Land | Improvement |
|---|---|---|---|---|
| 2025 | $5,467 | $306,085 | $306,085 | -- |
| 2024 | $5,467 | $306,085 | $306,085 | -- |
| 2023 | $5,467 | $306,085 | $306,085 | $0 |
| 2022 | $1,332 | $72,930 | $72,930 | $0 |
Property History
| Date | Event | Price | List to Sale | Price per Sq Ft |
|---|---|---|---|---|
| 11/17/2025 11/17/25 | Pending | -- | -- | -- |
| 11/17/2025 11/17/25 | For Sale | $2,146,271 | -- | $649 / Sq Ft |
Purchase History
| Date | Type | Sale Price | Title Company |
|---|---|---|---|
| Special Warranty Deed | $450,000 | Southern Title | |
| Special Warranty Deed | $450,000 | Southern Title |
Source: Daytona Beach Area Association of REALTORS®
MLS Number: 1220076
APN: 6225-21-00-0030
- 1844 Adrian Creek Blvd
- 1860 Adrian Creek Blvd
- Monaco Plan at The Estates at Brown's Landing
- Egret VIII Plan at The Estates at Brown's Landing
- Egret Plan at The Estates at Brown's Landing
- Monica Plan at The Estates at Brown's Landing
- Isabella Plan at The Estates at Brown's Landing
- 1829 Adrian Creek Blvd
- Egret V Plan at The Estates at Brown's Landing
- St. Tropez Plan at The Estates at Brown's Landing
- Augusta Plan at The Estates at Brown's Landing
- 2454 Hyatt Creek Ln
- 1809 Adrian Creek Blvd
- 2426 Wild Turkey Creek Ln
- 1926 Taylor Rd
- 2423 Wild Turkey Creek Ln
- 1870 Silver Fern Dr Unit 86
- 1885 Silver Fern Dr Unit 15
- 56 Lazy Eight Dr
- 14 Taxiway Lindy




