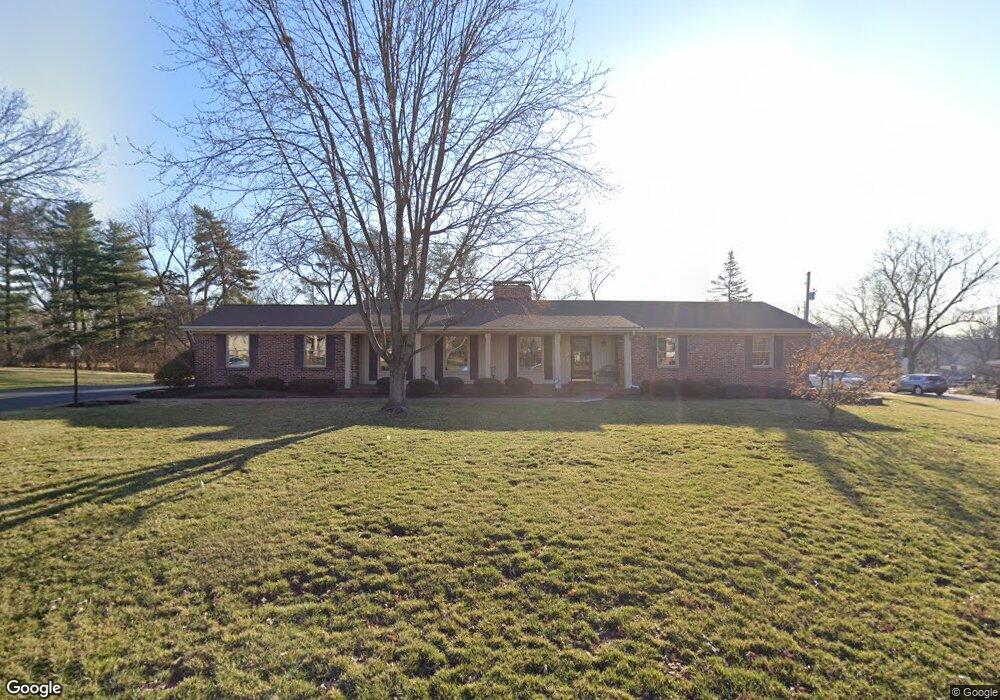1848 Candlewick Dr Saint Louis, MO 63131
Estimated Value: $683,240 - $905,000
4
Beds
3
Baths
2,358
Sq Ft
$344/Sq Ft
Est. Value
About This Home
This home is located at 1848 Candlewick Dr, Saint Louis, MO 63131 and is currently estimated at $811,310, approximately $344 per square foot. 1848 Candlewick Dr is a home located in St. Louis County with nearby schools including Westchester Elementary School, North Kirkwood Middle School, and Kirkwood Senior High School.
Ownership History
Date
Name
Owned For
Owner Type
Purchase Details
Closed on
Aug 8, 2025
Sold by
Geraldine D Chopp Revocable Trust and Chopp David G
Bought by
Frame Christopher and Frame Jessica
Current Estimated Value
Home Financials for this Owner
Home Financials are based on the most recent Mortgage that was taken out on this home.
Original Mortgage
$451,500
Outstanding Balance
$451,018
Interest Rate
5.63%
Mortgage Type
New Conventional
Estimated Equity
$360,292
Purchase Details
Closed on
Jul 22, 2024
Sold by
Chopp Geraldine D
Bought by
Geraldine D Chopp Revocable Trust and Chopp
Create a Home Valuation Report for This Property
The Home Valuation Report is an in-depth analysis detailing your home's value as well as a comparison with similar homes in the area
Home Values in the Area
Average Home Value in this Area
Purchase History
| Date | Buyer | Sale Price | Title Company |
|---|---|---|---|
| Frame Christopher | -- | Freedom Title | |
| Geraldine D Chopp Revocable Trust | -- | None Listed On Document |
Source: Public Records
Mortgage History
| Date | Status | Borrower | Loan Amount |
|---|---|---|---|
| Open | Frame Christopher | $451,500 |
Source: Public Records
Tax History Compared to Growth
Tax History
| Year | Tax Paid | Tax Assessment Tax Assessment Total Assessment is a certain percentage of the fair market value that is determined by local assessors to be the total taxable value of land and additions on the property. | Land | Improvement |
|---|---|---|---|---|
| 2025 | $6,834 | $141,100 | $78,740 | $62,360 |
| 2024 | $6,834 | $118,180 | $63,970 | $54,210 |
| 2023 | $6,728 | $118,180 | $63,970 | $54,210 |
| 2022 | $6,707 | $109,820 | $63,970 | $45,850 |
| 2021 | $6,635 | $109,820 | $63,970 | $45,850 |
| 2020 | $6,470 | $102,960 | $37,390 | $65,570 |
| 2019 | $6,478 | $102,960 | $37,390 | $65,570 |
| 2018 | $5,891 | $83,970 | $28,770 | $55,200 |
| 2017 | $5,906 | $83,970 | $28,770 | $55,200 |
| 2016 | $5,260 | $75,700 | $28,770 | $46,930 |
| 2015 | $5,266 | $75,700 | $28,770 | $46,930 |
| 2014 | $5,177 | $72,720 | $27,780 | $44,940 |
Source: Public Records
Map
Nearby Homes
- 8 Briarbrook Trail
- The Hawthorne Plan at Ballas Ridge
- The Roclare II Plan at Ballas Ridge
- The Westchester IV Plan at Ballas Ridge
- The Nottingham II Plan at Ballas Ridge
- The Hawthorne II Plan at Ballas Ridge
- TBB
- TBB Ballas Ridge Roclare II
- TBB Ballas Ridge Hawthorne II
- TBB Ballas Ridge Westchester IV
- TBB
- 12439 Springdale Ln Unit TBB
- 2056 N Ballas Rd
- 2062 N Ballas Rd
- 1728 Folkstone Dr
- 1741 Pine Hill Dr
- 723 Oak Valley Dr
- 1126 Bopp Rd
- 0 Unknown Unit 22071090
- 1090 Kinstern Dr
- 1860 Candlewick Dr
- 1836 Candlewick Dr
- 1819 Camberly Rd
- 1831 Camberly Rd
- 1839 Candlewick Dr
- 1851 Candlewick Dr
- 12035 Berkley Manor Dr
- 1872 Candlewick Dr
- 1843 Camberly Rd
- 1837 Candlewick Dr
- 1863 Candlewick Dr
- 12048 Berkley Manor Dr
- 12036 Berkley Manor Dr
- 1850 Ironstone Rd
- 1828 Camberly Rd
- 1884 Candlewick Dr
- 1816 Camberly Rd
- 1875 Candlewick Dr
- 1855 Camberly Rd
- 1815 Candlewick Dr
