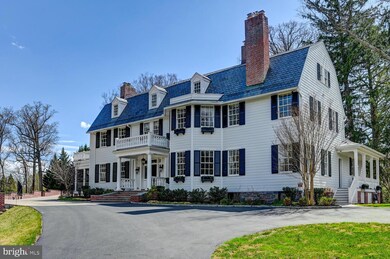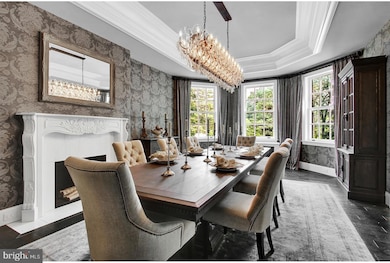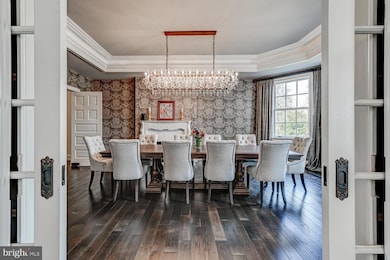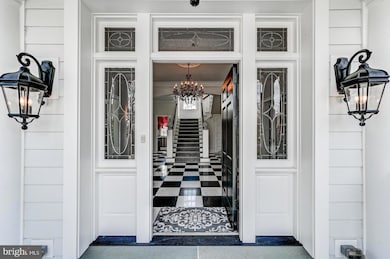1848 Circle Rd Towson, MD 21204
Ruxton NeighborhoodEstimated payment $20,095/month
Highlights
- Gourmet Kitchen
- Scenic Views
- Open Floorplan
- Riderwood Elementary School Rated A-
- 3.05 Acre Lot
- Colonial Architecture
About This Home
Located in Ruxton’s premier community of Circle Rd. Defined by master craftsmanship and every conceivable amenity along with recent renovations to perfection, this Ruxton home is for the most discerning buyer. Located at the crest of a semi private lane in the sought after area of Circle Road, this private 3-acre estate offers rooms of gracious proportions combining charming elegance with casual comfort and warmth, perfect for large family gatherings. Guests are greeted in the grand welcoming foyer with a stunning bridal staircase that is open to a spacious formal dining room and living room with fireplaces, coffered beam ceilings, exquisite moldings, gleaming rich hardwood flooring and French doors that open to a covered porch. An expansive kitchen family room awash with light from the newly added skylights was created to become the heart of the home with its rich built-ins, newly converted gas fireplace, rich furniture grade off white cabinetry, Carrara marble counters, HUGE breakfast island and all high-end professional grade appliances including two separate full size refrigerators with double freezer drawers, separate ice maker, and two full size wine refrigerators! An adjacent sunroom/main floor office overlooks the large outdoor hardscape with fireplace for alfresco dining and entertaining. A convenient back-staircase allows easy access to three bedrooms and 2 baths on level 2 including a lavish owner's suite with fireplace, sitting area, a room size custom fitted dressing room, a large luxurious white Carrara marble spa bath with silhouette soaking tub and large double shower, and French doors to a private porch that offers hilltop views. A convenient and spacious laundry room is also on the second floor. A bright and cheerful level 3 consists of a large bedroom/family hangout room/office with half bath, another office plus two more bedrooms and a bath. Outside a large yard with majestic trees awaits with a wrought iron gate opening to a beautiful parking courtyard and a detached 5 car heated/cooled garage (2015) with an amazing 1,000+ sq ft upper-level gym and a bonus room that is ideal for a private office or playroom. Renovations in 2022 and 2015 included systems, new flooring throughout, all baths, kitchen, updated wiring and plumbing, roof, all Hardi plank siding, new rubber roof with skylights in kitchen, Azek porches, interior painted, full landscaping, and a natural gas line to the house with a converted furnace, new gas fireplace, water heater and generator - AMAZING VALUE FOR THIS PROPERTY! VERY EASY TO SEE AND MOVE IN READY! MOVE IN READY IN EXCELLENT CONDITION! Please do not drive up driveway without appointment.
Listing Agent
(443) 906-3840 baltimoresbestproperties@gmail.com Monument Sotheby's International Realty Brokerage Phone: 4439063840 License #593976 Listed on: 04/03/2025

Home Details
Home Type
- Single Family
Est. Annual Taxes
- $25,431
Year Built
- Built in 1869 | Remodeled in 2015
Lot Details
- 3.05 Acre Lot
- Partially Fenced Property
- Landscaped
- Extensive Hardscape
- Private Lot
- Cleared Lot
- Property is in very good condition
Parking
- 5 Car Detached Garage
- Parking Storage or Cabinetry
- Front Facing Garage
- Garage Door Opener
- Circular Driveway
Property Views
- Scenic Vista
- Woods
- Garden
- Courtyard
Home Design
- Colonial Architecture
- Stone Foundation
- Slate Roof
- Composition Roof
- Metal Roof
- HardiePlank Type
Interior Spaces
- Property has 3 Levels
- Open Floorplan
- Wet Bar
- Built-In Features
- Chair Railings
- Crown Molding
- Wainscoting
- Tray Ceiling
- Ceiling height of 9 feet or more
- Ceiling Fan
- Skylights
- Recessed Lighting
- 4 Fireplaces
- Wood Burning Fireplace
- Fireplace Mantel
- French Doors
- Entrance Foyer
- Family Room Off Kitchen
- Living Room
- Formal Dining Room
- Sun or Florida Room
- Wood Flooring
- Unfinished Basement
- Connecting Stairway
Kitchen
- Gourmet Kitchen
- Butlers Pantry
- Double Oven
- Cooktop with Range Hood
- Microwave
- Dishwasher
- Stainless Steel Appliances
- Kitchen Island
- Upgraded Countertops
- Disposal
Bedrooms and Bathrooms
- 6 Bedrooms
- En-Suite Bathroom
- Walk-In Closet
- Soaking Tub
- Bathtub with Shower
- Walk-in Shower
Laundry
- Laundry Room
- Laundry on upper level
- Dryer
- Washer
Home Security
- Security Gate
- Alarm System
Outdoor Features
- Screened Patio
- Exterior Lighting
- Outbuilding
- Porch
Farming
- Machine Shed
Utilities
- Zoned Heating and Cooling System
- Radiator
- Heating System Uses Natural Gas
- Heat Pump System
- Programmable Thermostat
- Natural Gas Water Heater
- Septic Tank
Community Details
- No Home Owners Association
- Ruxton Subdivision
Listing and Financial Details
- Assessor Parcel Number 04090915540100
Map
Home Values in the Area
Average Home Value in this Area
Tax History
| Year | Tax Paid | Tax Assessment Tax Assessment Total Assessment is a certain percentage of the fair market value that is determined by local assessors to be the total taxable value of land and additions on the property. | Land | Improvement |
|---|---|---|---|---|
| 2025 | $21,385 | $2,269,700 | $457,900 | $1,811,800 |
| 2024 | $21,385 | $2,098,300 | $0 | $0 |
| 2023 | $10,267 | $1,926,900 | $0 | $0 |
| 2022 | $19,462 | $1,755,500 | $457,900 | $1,297,600 |
| 2021 | $15,282 | $1,525,533 | $0 | $0 |
| 2020 | $15,974 | $1,295,567 | $0 | $0 |
| 2019 | $12,915 | $1,065,600 | $457,900 | $607,700 |
| 2018 | $12,682 | $1,036,367 | $0 | $0 |
| 2017 | $11,948 | $1,007,133 | $0 | $0 |
| 2016 | $11,360 | $977,900 | $0 | $0 |
| 2015 | $11,360 | $977,900 | $0 | $0 |
| 2014 | $11,360 | $977,900 | $0 | $0 |
Property History
| Date | Event | Price | List to Sale | Price per Sq Ft | Prior Sale |
|---|---|---|---|---|---|
| 12/05/2025 12/05/25 | Price Changed | $3,500,000 | -12.2% | $469 / Sq Ft | |
| 09/19/2025 09/19/25 | Price Changed | $3,985,000 | 0.0% | $535 / Sq Ft | |
| 09/19/2025 09/19/25 | For Sale | $3,985,000 | -4.6% | $535 / Sq Ft | |
| 08/20/2025 08/20/25 | Off Market | $4,175,000 | -- | -- | |
| 04/03/2025 04/03/25 | For Sale | $4,175,000 | +67.1% | $560 / Sq Ft | |
| 10/19/2020 10/19/20 | Sold | $2,499,000 | 0.0% | $335 / Sq Ft | View Prior Sale |
| 08/28/2020 08/28/20 | Pending | -- | -- | -- | |
| 08/19/2020 08/19/20 | For Sale | $2,499,000 | +167.3% | $335 / Sq Ft | |
| 11/14/2014 11/14/14 | Sold | $935,000 | -6.4% | $134 / Sq Ft | View Prior Sale |
| 09/16/2014 09/16/14 | Pending | -- | -- | -- | |
| 09/03/2014 09/03/14 | Price Changed | $999,000 | -9.2% | $143 / Sq Ft | |
| 03/11/2014 03/11/14 | For Sale | $1,100,000 | -- | $158 / Sq Ft |
Purchase History
| Date | Type | Sale Price | Title Company |
|---|---|---|---|
| Deed | -- | None Listed On Document | |
| Deed | $2,499,000 | Endeavor Tilte Llc | |
| Deed | $935,000 | First American Title Ins Co |
Mortgage History
| Date | Status | Loan Amount | Loan Type |
|---|---|---|---|
| Previous Owner | $1,874,250 | New Conventional |
Source: Bright MLS
MLS Number: MDBC2120202
APN: 09-0915540100
- 7506 Lhirondelle Club Rd
- 6507 Darnall Rd
- 1926 Ruxton Rd
- 1806 Roland Ave
- 7 Windblown Ct Unit 201
- 3 Windblown Ct Unit 102
- 1809 Snow Meadow Ln Unit 102
- 1008 W Wind Ct
- 2331 Old Court Rd Unit 506
- 2331 Old Court Rd Unit 201
- 10108 Falls Rd
- 12 Coniston Rd
- 8007 Strauff Rd
- 7203 Rockland Hills Dr Unit 210
- 7203 Rockland Hills Dr Unit 302
- 402 Brightwood Club Dr
- 6909 Jones View Dr Unit 1A
- 6907 Jones View Dr Unit 3A
- 406 Brightwood Club Dr
- 6903 Jones View Dr Unit 2
- 1 Ruxview Ct
- 1600 Ruxton Rd
- 6138 Barroll Rd
- 5 Suntop Ct Unit T-1
- 1901 Snow Meadow Ln
- 7267 Brookfalls Terrace
- 7222 Brookfalls Terrace
- 2009 Heritage Dr
- 2017 Heritage Dr
- 6617 Bonnie Ridge Dr
- 111 Versailles Cir
- 8 Sapphire Hill Ct
- 8205 Robin Hood Ct
- 8 Knoll Ridge Ct Unit 1732
- 6 Knoll Ridge Ct Unit 1432
- 200 Towsontown Ct
- 30 Overridge Ct Unit 2112
- 1149 Donington Cir
- 12 Overridge Ct Unit 2212
- 6006 Hunt Ridge Rd Unit 2522
Ask me questions while you tour the home.






