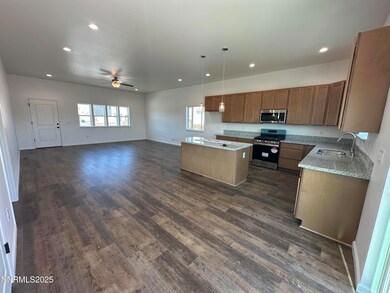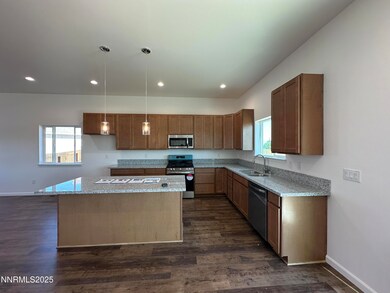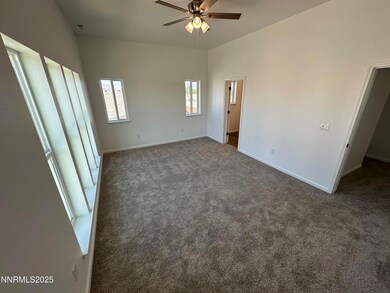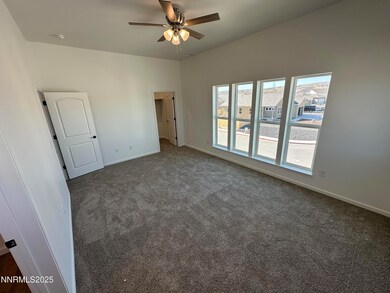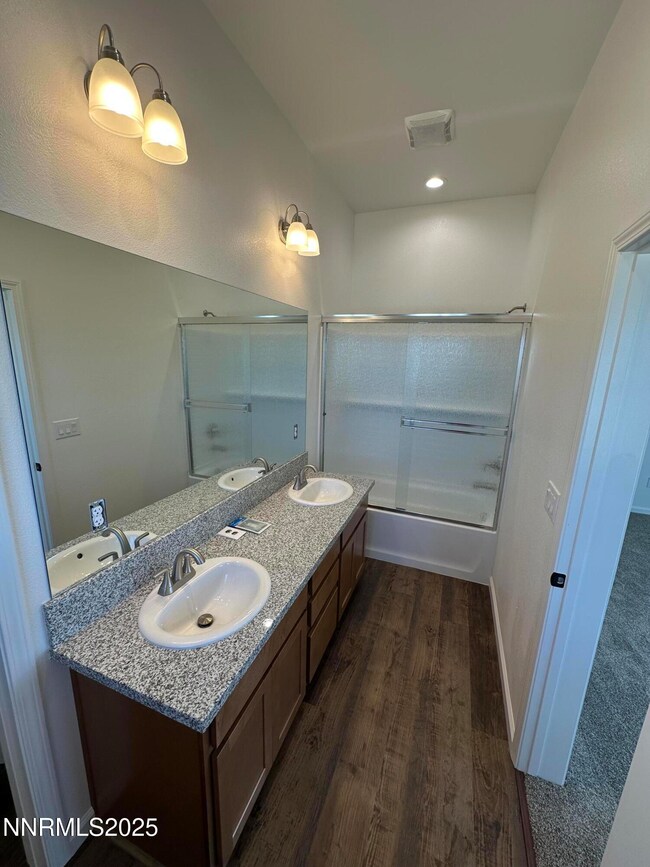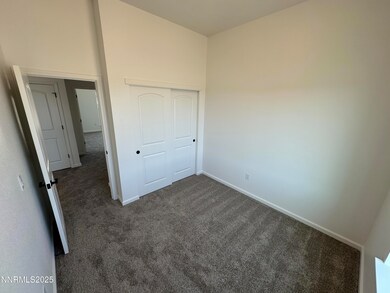NEW CONSTRUCTION
$30K PRICE DROP
1848 Fort Sutter Blvd Unit Lot 6 Fernley, NV 89408
Estimated payment $2,352/month
Total Views
14,590
3
Beds
2.5
Baths
1,885
Sq Ft
$222
Price per Sq Ft
Highlights
- New Construction
- High Ceiling
- No HOA
- Mountain View
- Great Room
- 2 Car Attached Garage
About This Home
Two-Story Modern design home built in 2025 sits on .17 Lot. Home features self-closing cabinetry, wood window seals, granite countertops, tankless water heater, LVP flooring, ceiling fans, 10' interior walls and stucco exterior.
Home Details
Home Type
- Single Family
Est. Annual Taxes
- $1,715
Year Built
- Built in 2025 | New Construction
Lot Details
- 7,405 Sq Ft Lot
- Back Yard Fenced
- Landscaped
- Level Lot
- Front Yard Sprinklers
- Sprinklers on Timer
- Property is zoned Sf6
Parking
- 2 Car Attached Garage
- Insulated Garage
Home Design
- Blown-In Insulation
- Pitched Roof
- Shingle Roof
- Composition Roof
- Stick Built Home
- Stucco
Interior Spaces
- 1,885 Sq Ft Home
- 2-Story Property
- High Ceiling
- Ceiling Fan
- Double Pane Windows
- Vinyl Clad Windows
- Great Room
- Combination Kitchen and Dining Room
- Mountain Views
- Crawl Space
- Fire and Smoke Detector
Kitchen
- Breakfast Bar
- Gas Oven
- Gas Range
- Microwave
- Dishwasher
- Kitchen Island
- Disposal
Flooring
- Carpet
- Luxury Vinyl Tile
Bedrooms and Bathrooms
- 3 Bedrooms
- Walk-In Closet
- Dual Sinks
- Bathtub and Shower Combination in Primary Bathroom
Laundry
- Laundry Room
- Shelves in Laundry Area
Schools
- East Valley Elementary School
- Silverland Middle School
- Fernley High School
Utilities
- Forced Air Heating and Cooling System
- Heating System Uses Natural Gas
- Natural Gas Connected
- Gas Water Heater
- Internet Available
- Phone Available
- Cable TV Available
Community Details
- No Home Owners Association
- Built by Not Listed/Other
- Not Listed/Other Community
- Donner Trail Estates Ph 11 Subdivision
- The community has rules related to covenants, conditions, and restrictions
Listing and Financial Details
- Assessor Parcel Number 022-585-05
Map
Create a Home Valuation Report for This Property
The Home Valuation Report is an in-depth analysis detailing your home's value as well as a comparison with similar homes in the area
Home Values in the Area
Average Home Value in this Area
Tax History
| Year | Tax Paid | Tax Assessment Tax Assessment Total Assessment is a certain percentage of the fair market value that is determined by local assessors to be the total taxable value of land and additions on the property. | Land | Improvement |
|---|---|---|---|---|
| 2025 | $4,000 | $109,315 | $40,250 | $69,065 |
| 2024 | $1,715 | $40,250 | $40,250 | $0 |
| 2023 | $1,715 | $40,250 | $40,250 | $0 |
| 2022 | $1,238 | $32,200 | $32,200 | $0 |
| 2021 | $1,180 | $25,200 | $25,200 | $0 |
Source: Public Records
Property History
| Date | Event | Price | List to Sale | Price per Sq Ft |
|---|---|---|---|---|
| 10/28/2025 10/28/25 | Price Changed | $419,000 | +5.0% | $222 / Sq Ft |
| 08/18/2025 08/18/25 | Price Changed | $399,000 | -11.1% | $212 / Sq Ft |
| 06/24/2025 06/24/25 | For Sale | $449,000 | 0.0% | $238 / Sq Ft |
| 06/24/2025 06/24/25 | Off Market | $449,000 | -- | -- |
Source: Northern Nevada Regional MLS
Source: Northern Nevada Regional MLS
MLS Number: 250052028
APN: 022-585-05
Nearby Homes
- 1844 Fort Sutter Blvd Unit Lot 5
- 4531 Mifflin St Unit Lot 28
- Topaz Plan at Nevada Sky
- Tahoe Plan at Nevada Sky
- Washoe Plan at Nevada Sky
- 4520 Mifflin St Unit Lot 1
- 4520 Mifflin St
- 4535 Mifflin St Unit Lot 27
- 4535 Mifflin St
- 4543 Mifflin St
- 4543 Mifflin St Unit Lot 25
- 021 46103
- 4547 Mifflin St Unit Lot 24
- 1075 Browne Ln
- APN 021-191-08
- 4552 Mifflin St Unit Lot 9
- 4555 Mifflin St Unit Lot 22
- 357 Emigrant Way
- 2187 Snow Drift Rd
- 2119 Fort Bridger Rd
- 501 River Ranch Rd
- 1115 Fremont St
- 425 Aspen Way
- 180 Mortensen Ln
- 205 Reservation Rd
- 2729 Elizabeth Pkwy
- 1825 Chelcie St
- 1420 Grimes St Unit 22
- 364 Quail Way
- 140 N Taylor St Unit 11
- 62 N Laverne St
- 1041 Deena Way
- 240 Serpa Place
- 240 Serpa Plaza
- 3994 Dominus Dr
- 3988 Dominus Dr
- 7077 Vista Blvd
- 3946 Hazy Swale Way
- 7065 Sacred Cir
- 3843 Dominus Dr

