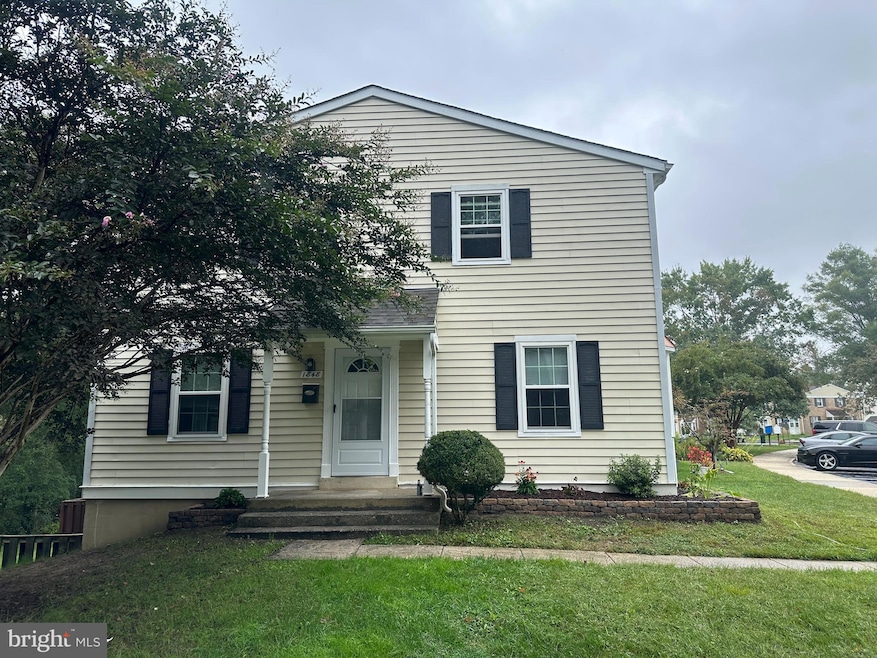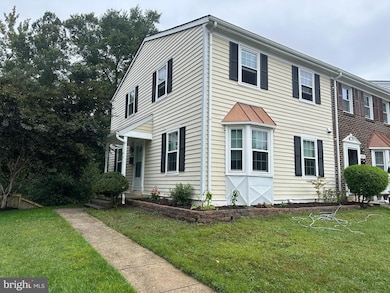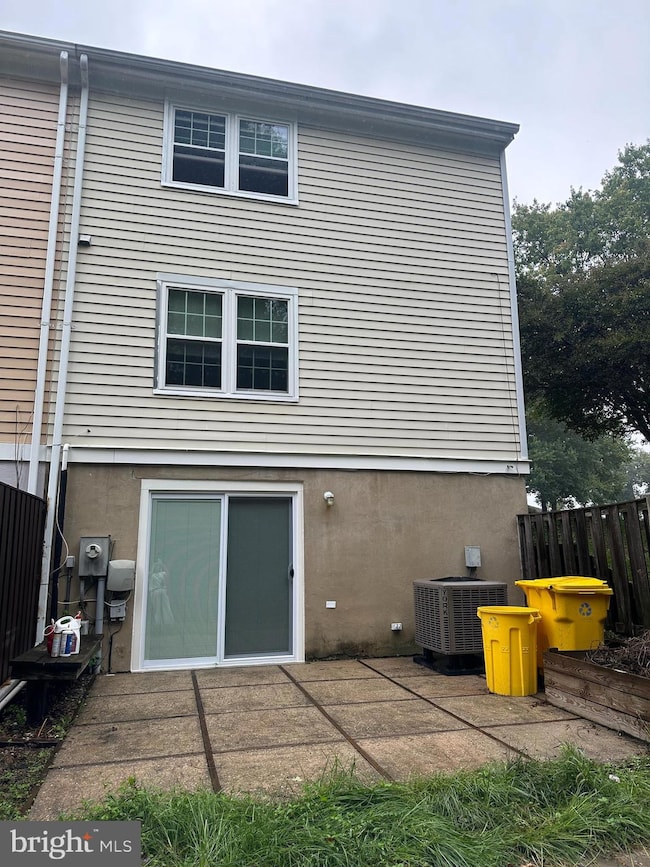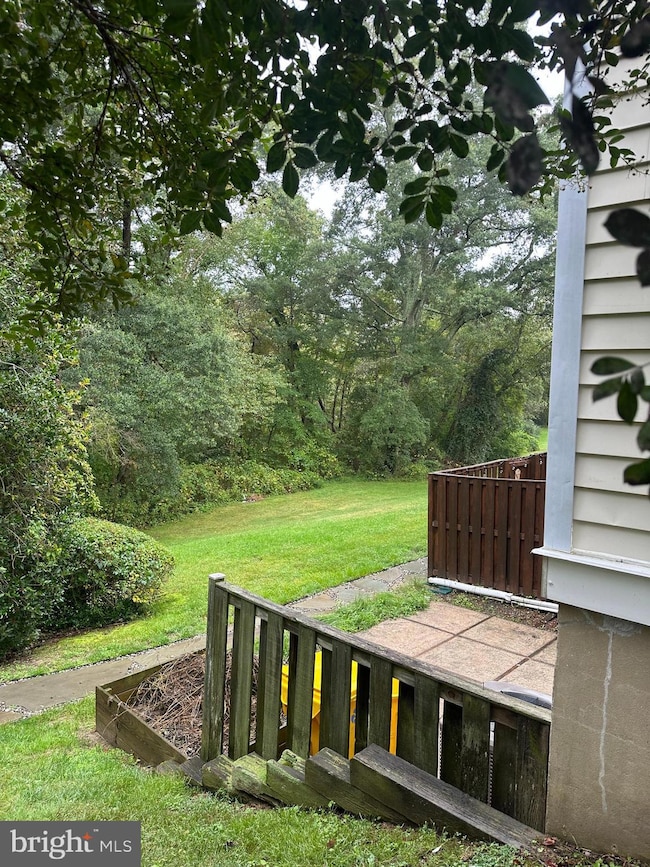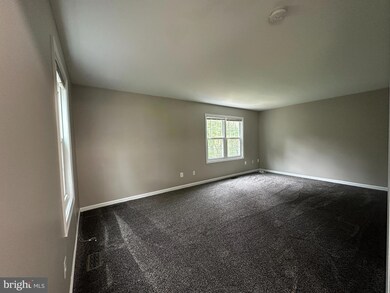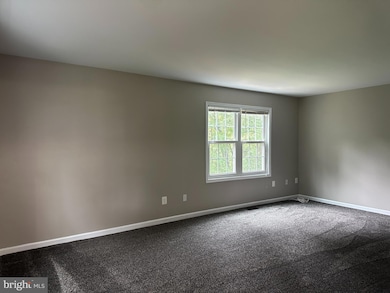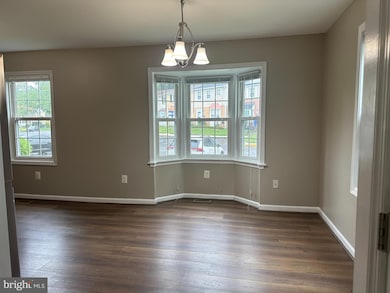1848 Foxdale Ct Crofton, MD 21114
About This Home
Welcome to this large, light-filled end-unit townhome in a highly sought-after Crofton community! Ideally situated just minutes from shopping, dining, and entertainment, with an easy commute to Washington D.C., Annapolis, and Fort Meade. This beautifully maintained home features: 3 generous bedrooms, including a spacious primary suite with a large walk-in closet and private bath. Bright and open layout with abundant windows and natural light throughout. Expansive kitchen with plenty of cabinet space and a dedicated dining area. Sunlit family room overlooking peaceful wooded views. Versatile finished basement, featuring a large den or man cave, an additional activity room, and a walk-out to a private concrete patio — perfect for relaxing or entertaining. Enjoy the privacy and space of an end unit, with all the convenience of Crofton living.
**Owners prefer no pet, must have excellent rental history and credit (675+), income is 3X of the monthly rent. Please apply using the RentSpree link.
Townhouse Details
Home Type
- Townhome
Est. Annual Taxes
- $3,751
Year Built
- Built in 1979
Lot Details
- 1,804 Sq Ft Lot
HOA Fees
- $188 Monthly HOA Fees
Home Design
- Back-to-Back Home
- Permanent Foundation
- Vinyl Siding
Interior Spaces
- Property has 3 Levels
- Finished Basement
Bedrooms and Bathrooms
- 3 Bedrooms
Parking
- 109 Open Parking Spaces
- 109 Parking Spaces
- Parking Lot
Utilities
- Central Heating and Cooling System
- Natural Gas Water Heater
Listing and Financial Details
- Residential Lease
- Security Deposit $2,850
- Tenant pays for cable TV, electricity, cooking fuel, exterior maintenance, frozen waterpipe damage, gas, gutter cleaning, heat, hot water, HVAC maintenance, insurance, internet, lawn/tree/shrub care, light bulbs/filters/fuses/alarm care, minor interior maintenance, pest control, all utilities
- Rent includes hoa/condo fee, snow removal, trash removal, water, parking, sewer
- No Smoking Allowed
- 12-Month Lease Term
- Available 9/17/25
- $50 Application Fee
- $100 Repair Deductible
- Assessor Parcel Number 020221090025677
Community Details
Overview
- Crofton Square Subdivision
Pet Policy
- No Pets Allowed
Map
Source: Bright MLS
MLS Number: MDAA2126622
APN: 02-210-90025677
- 1822 Foxdale Ct
- 1764 Sharwood Place
- 1711 Denton Ct
- 1745 Leisure Way
- 1804 Aberdeen Cir
- 1721 Leisure Way
- 2103 Higher Ct
- 2110 Sandy Ct
- 2241 Aberdeen Dr
- 2564 Log Mill Ct
- 2807 Klein Ct
- 1557 Farlow Ave
- 2536 Chelmsford Dr
- 1521 Fenway Rd
- 2508 Stow Ct
- 1729 Dana St Unit 6
- 1782 Shaftsbury Ave
- 1715 Mayfair Place
- 2173 Johns Hopkins Rd
- 1217 Birchleaf Ct
- 1851 Sharwood Place
- 1908 Cambridge Dr
- 1914 Cavalier Cir Unit A
- 1643 Fendall Ct Unit 60
- 1677 Brice Ct
- 1699 Hart Ct
- 2551 Log Mill Ct
- 2216 Notely Ln Unit 111
- 1634 Mount Airy Ct
- 1538 Long Drive Ct
- 1316 Pleasant Meadow Rd
- 1623 Parkridge Cir
- 2313 Westport Ln
- 1668 Carlyle Dr
- 1414 Nutwood Ct
- 1429 Nestlewood Ct
- 2548 Ambling Cir
- 1605 Woodview Ct
- 2670 Worrell Ct
- 2495 Vineyard Ln
