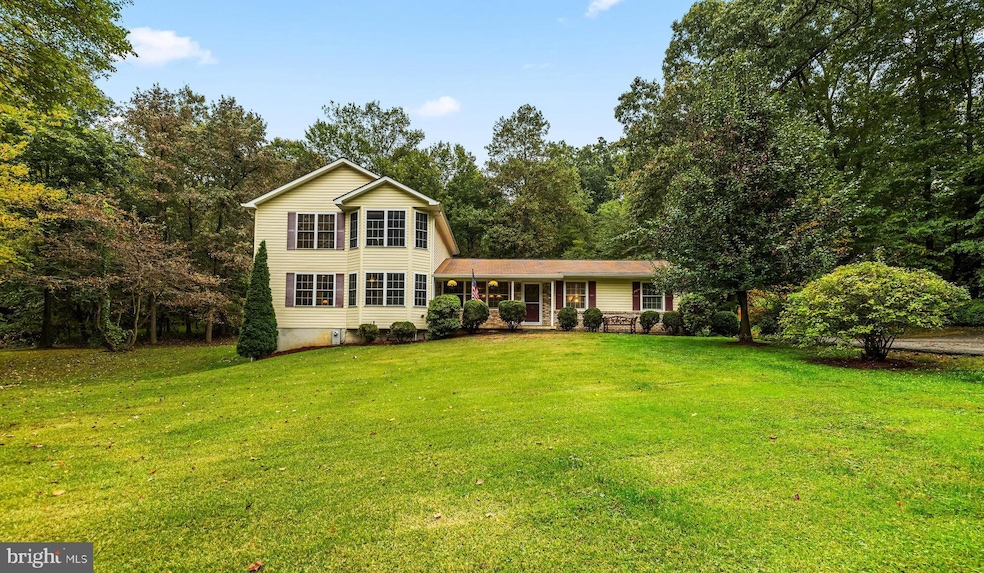1848 Laurel Ridge Dr Parkton, MD 21120
Estimated payment $3,977/month
Highlights
- Deck
- Recreation Room
- Wood Flooring
- Hereford Middle School Rated 9+
- Backs to Trees or Woods
- Sun or Florida Room
About This Home
Discover the perfect blend of space, comfort and potential with this unique split-level home situated on 3 acres in the heart of Parkton. Ideal for multigenerational living or a large family, this home offers separate living areas, 6 bedrooms, 3/2 baths and two fully finished basements. Spacious deck and Sun Room. Original kitchen and dining area with fireplace . The possibilities are endless. Floor Plan in Pictures & Documents. Plenty of Parking. Addition was built in 2004. Make this home your own private oasis.
Listing Agent
(410) 913-8622 tmooney@oconorhomes.com O'Conor, Mooney & Fitzgerald Listed on: 09/25/2025
Co-Listing Agent
(410) 913-5634 sdoyle@oconorhomes.com O'Conor, Mooney & Fitzgerald License #605885
Home Details
Home Type
- Single Family
Est. Annual Taxes
- $5,415
Year Built
- Built in 1972
Lot Details
- 3 Acre Lot
- Backs to Trees or Woods
- Property is in good condition
Parking
- Driveway
Home Design
- Split Level Home
- Asphalt Roof
- Vinyl Siding
- Concrete Perimeter Foundation
Interior Spaces
- Property has 3 Levels
- Paneling
- Ceiling height of 9 feet or more
- Ceiling Fan
- Fireplace With Glass Doors
- Fireplace Mantel
- Family Room
- Living Room
- Dining Room
- Recreation Room
- Game Room
- Sun or Florida Room
- Attic Fan
Flooring
- Wood
- Carpet
- Laminate
Bedrooms and Bathrooms
- En-Suite Primary Bedroom
Laundry
- Laundry Room
- Laundry on main level
Improved Basement
- Basement Fills Entire Space Under The House
- Walk-Up Access
- Sump Pump
Accessible Home Design
- Level Entry For Accessibility
Outdoor Features
- Deck
- Shed
Schools
- Prettyboy Elementary School
- Hereford Middle School
- Hereford High School
Utilities
- 90% Forced Air Zoned Heating and Cooling System
- Heating System Uses Oil
- Well
- Electric Water Heater
- On Site Septic
Community Details
- No Home Owners Association
- Parkton Subdivision
Listing and Financial Details
- Assessor Parcel Number 04060602020270
Map
Home Values in the Area
Average Home Value in this Area
Tax History
| Year | Tax Paid | Tax Assessment Tax Assessment Total Assessment is a certain percentage of the fair market value that is determined by local assessors to be the total taxable value of land and additions on the property. | Land | Improvement |
|---|---|---|---|---|
| 2025 | $5,259 | $471,700 | $118,800 | $352,900 |
| 2024 | $5,259 | $446,767 | $0 | $0 |
| 2023 | $2,536 | $421,833 | $0 | $0 |
| 2022 | $4,827 | $396,900 | $102,600 | $294,300 |
| 2021 | $4,630 | $390,633 | $0 | $0 |
| 2020 | $4,719 | $384,367 | $0 | $0 |
| 2019 | $4,583 | $378,100 | $102,600 | $275,500 |
| 2018 | $4,565 | $375,067 | $0 | $0 |
| 2017 | $4,509 | $372,033 | $0 | $0 |
| 2016 | $4,321 | $369,000 | $0 | $0 |
| 2015 | $4,321 | $369,000 | $0 | $0 |
| 2014 | $4,321 | $369,000 | $0 | $0 |
Property History
| Date | Event | Price | Change | Sq Ft Price |
|---|---|---|---|---|
| 09/25/2025 09/25/25 | For Sale | $665,000 | -- | $181 / Sq Ft |
Purchase History
| Date | Type | Sale Price | Title Company |
|---|---|---|---|
| Interfamily Deed Transfer | -- | None Available | |
| Deed | -- | -- | |
| Deed | $3,000 | -- |
Mortgage History
| Date | Status | Loan Amount | Loan Type |
|---|---|---|---|
| Open | $445,000 | Stand Alone Refi Refinance Of Original Loan |
Source: Bright MLS
MLS Number: MDBC2141184
APN: 06-0602020270
- 8 Ellens Choice Way
- 2317 Bulls Sawmill Rd
- 1715 Walker Rd
- 1218 Rayville Rd
- 14 Farm Meadow Ct Unit NOTTINGHAM
- 4 Kirsim Ct
- Sonoma Plan at Oak Grove Farm
- Rutherford Plan at Oak Grove Farm
- Brookdale Plan at Oak Grove Farm
- 0 Eagle Mill Rd
- 19110 Timothys Manor Ct
- 705 Jaclyn Cir
- 20413 Gore Mill Rd
- 18119 Bunker Hill Rd
- 18709 Frederick Rd
- 18848 York Rd
- 17930 Masemore Rd
- 1507 Freeland Rd
- 2603 Flintstone Rd
- 17606 Pretty Boy Dam Rd
- 20134 Valley Mill Rd
- 17825 Falls Rd
- 103 Waneta St Unit B
- 19 N 2nd St
- 1 Franklin Ct
- 116 Heritage Ct
- 1225 E Piney Hill Rd
- 2308 Lincoln Way
- 240 Second N Unit H
- 11 Pleasant Ave
- 15841 York Rd
- 2013 Shepperd Rd
- 204 W Railroad Ave
- 4220 Crystal Ct Unit 3D
- 15 N Main St Unit 2ND FLOOR
- 31 E Forrest Ave
- 14815 Dover Rd
- 4200 Main St
- 3241 Chestnut St
- 12049 Baltimore St







