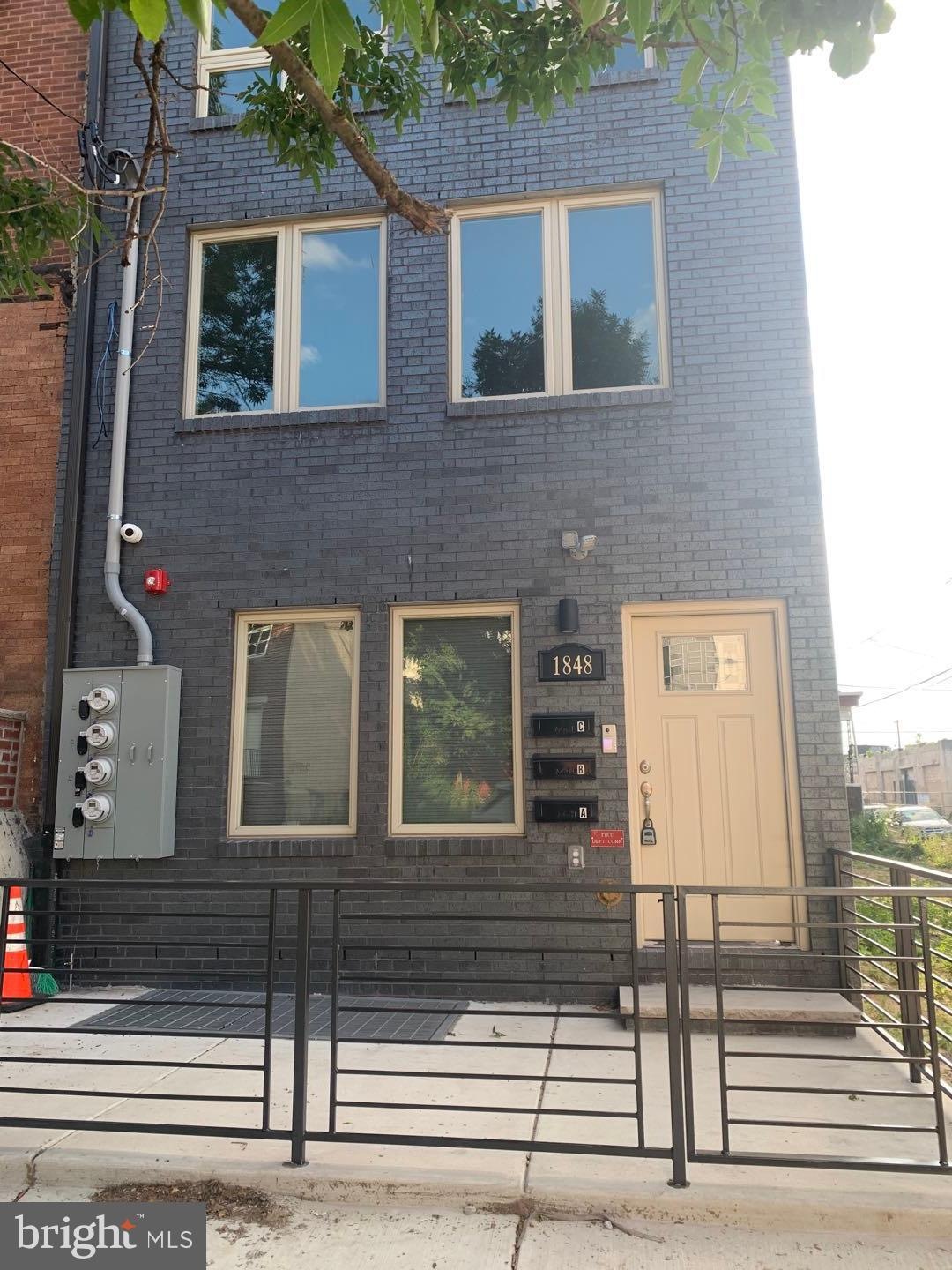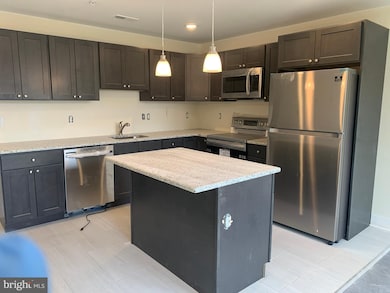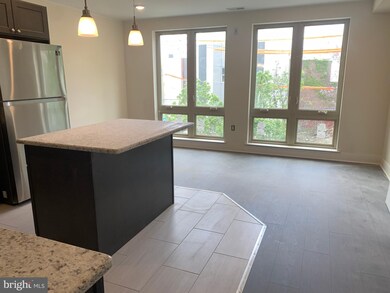1848 N 19th St Unit C Philadelphia, PA 19121
North Philadelphia West Neighborhood
4
Beds
4
Baths
1,700
Sq Ft
1,307
Sq Ft Lot
Highlights
- New Construction
- Living Room
- Central Heating and Cooling System
- No HOA
About This Home
Brand New construction building, 4 big bedrooms with its own bathroom, two on first floor and two in the second level of the unit, the second level 2 bedrooms with its own deck. Nice wood floors thru out the unit, modern kitchen with tile floors, granite counter top, stainless steel appliances. very spacious unit, there is a nice roof deck , another two private deck off the third floor two bedrooms are bonus!! only couple blocks away from Temple university. Schedule your showing , be the first one who live in this building!.
Condo Details
Home Type
- Condominium
Home Design
- New Construction
- Entry on the 3rd floor
- Brick Exterior Construction
Interior Spaces
- 1,700 Sq Ft Home
- Property has 3 Levels
- Living Room
Bedrooms and Bathrooms
Utilities
- Central Heating and Cooling System
- Public Septic
Listing and Financial Details
- Residential Lease
- Security Deposit $2,600
- No Smoking Allowed
- 12-Month Min and 24-Month Max Lease Term
- Available 6/1/20
- $50 Application Fee
- Assessor Parcel Number 321263600
Community Details
Overview
- No Home Owners Association
- $50 Other Monthly Fees
- Low-Rise Condominium
- Stanton Subdivision
Pet Policy
- No Pets Allowed
Map
Source: Bright MLS
MLS Number: PAPH893282
Nearby Homes
- 1910 N Gratz St
- 1819 W Berks St
- 1911 N Gratz St
- 1930 N Gratz St
- 1812 W Berks St
- 1927 N Gratz St
- 1935 N Gratz St
- 1912 N 18th St
- 1940 N Gratz St
- 1932 N 18th St
- 1934 N 18th St
- 1835 N Gratz St
- 1938 N 19th St
- 1905 N 18th St
- 1942 N 19th St
- 1923 N 18th St
- 1840 42 N Gratz St
- 1929 N Uber St
- 1950 N 19th St
- 1933 N 18th St







