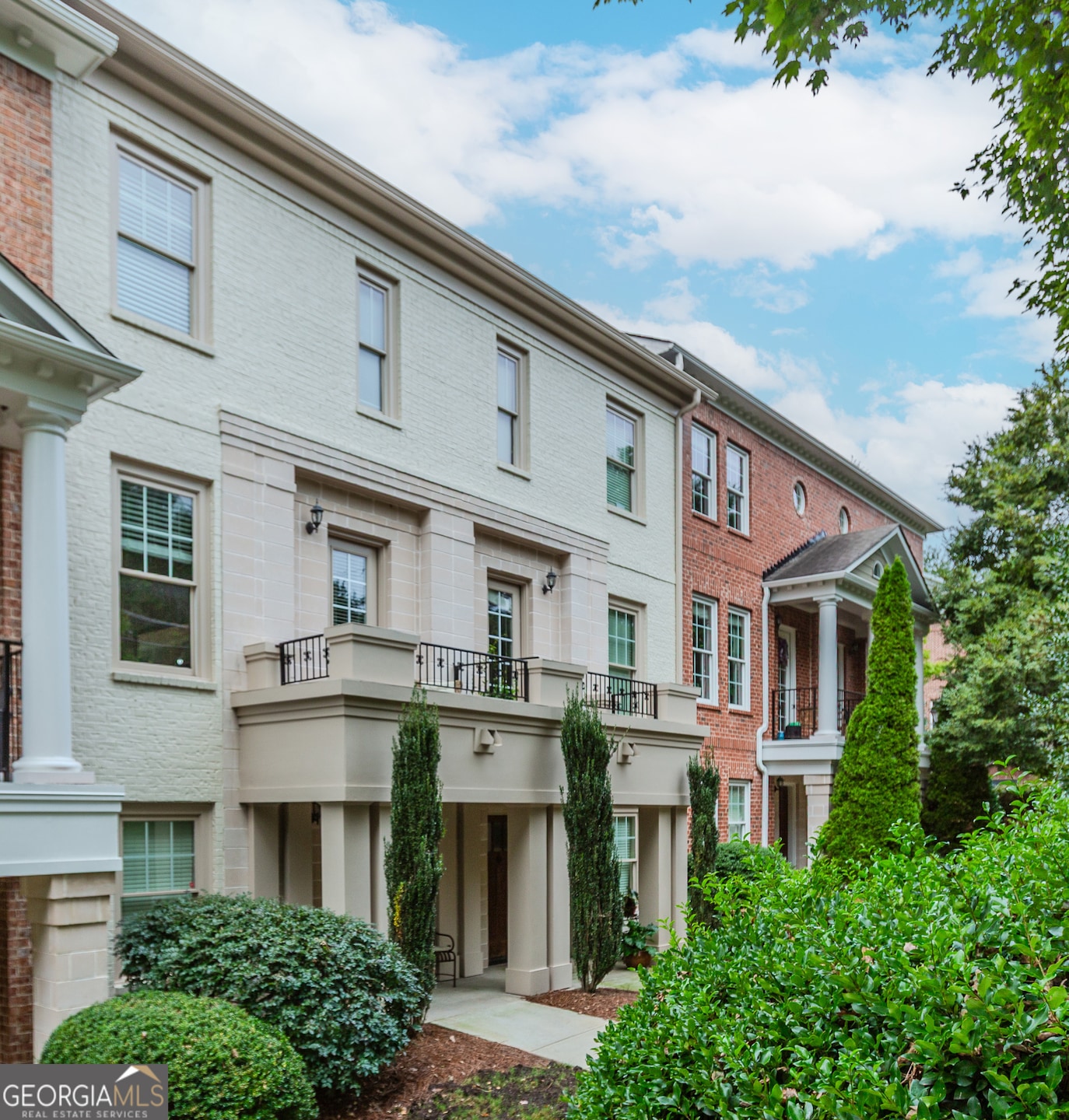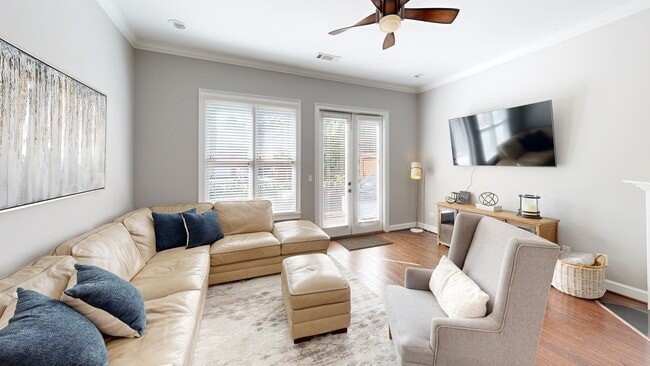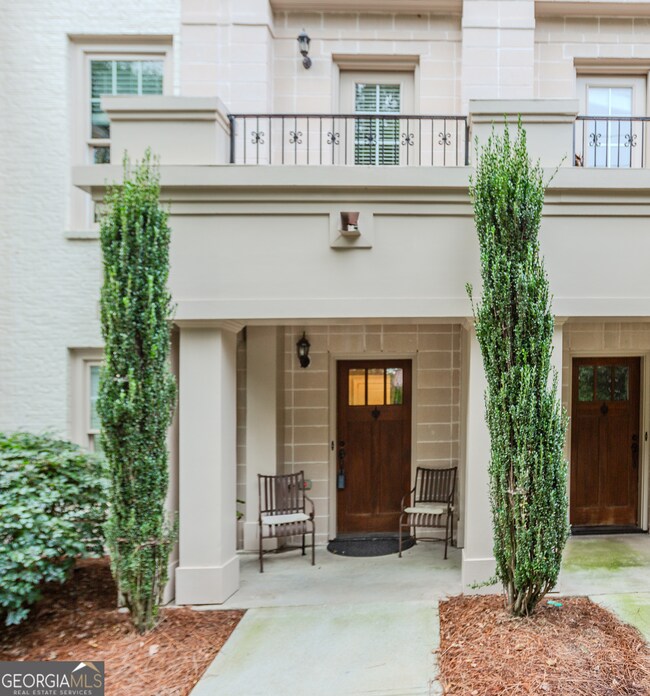
$575,000
- 4 Beds
- 3 Baths
- 1,938 Sq Ft
- 5352 Waterford Dr
- Atlanta, GA
Finally the Hidden Gem that you have been waiting for is here and ready for its new owners! Welcome Home to this adorable Brick Front Cape Cod. Located in the Highly Desirable Waterford Neighborhood that sits in the triangle of where Dunwoody, Sandy Springs & Peachtree Corners all meet. Boasting 4 Bedrooms, 3 Bathrooms and over 2,500 sq feet of finished living space, this home is much larger than
KARA CORLEY Chapman Hall Realtors





