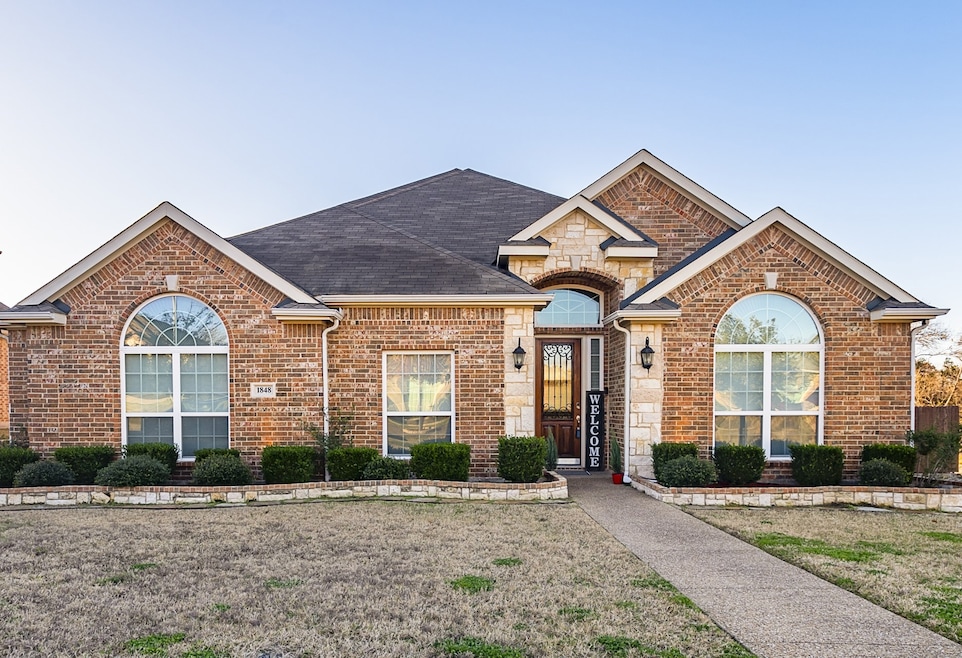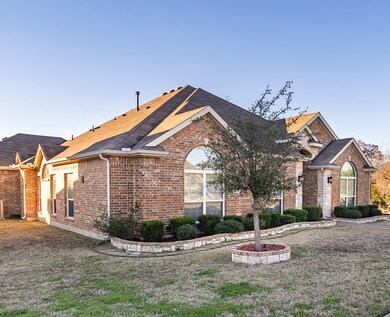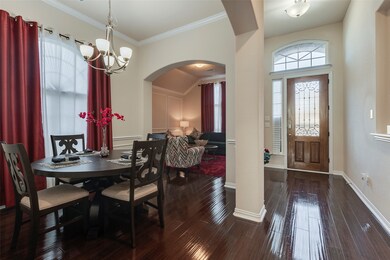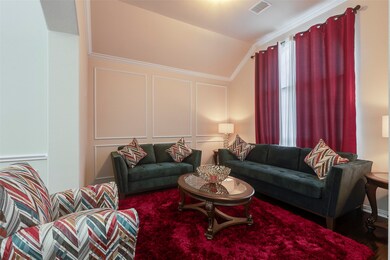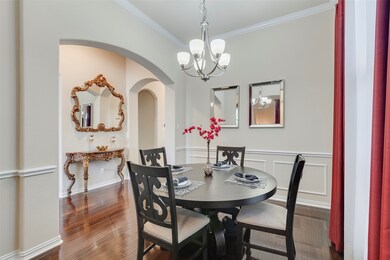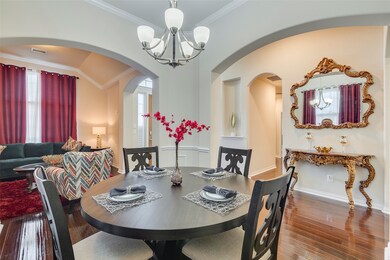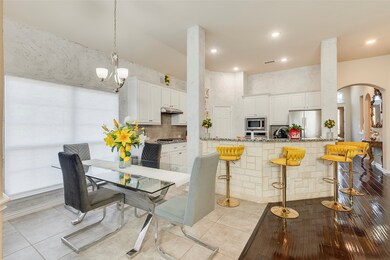1848 River Run Dr Desoto, TX 75115
Estimated payment $2,948/month
Highlights
- Wood Flooring
- Covered Patio or Porch
- Eat-In Kitchen
- Granite Countertops
- 3 Car Attached Garage
- Walk-In Closet
About This Home
Located in the welcoming community of DeSoto, this home offers easy access to local parks, schools, shopping, dining, and major commuter routes, making daily errands and downtown Dallas trips convenient. This thoughtfully designed home blends generous living spaces with inviting warmth, offering comfort, style, and functionality for everyday living and effortless entertaining. As you enter, you’re greeted by an expansive foyer that opens to sun-filled living areas accented by large windows and a thoughtful layout that encourages flow. The main living room offers a spacious gathering space with room for multiple seating arrangements, creating the perfect setting for movie nights, social events, or quiet evenings at home. Adjacent to the living area, the dining space accommodates both intimate dinners and larger celebrations, while maintaining an open feel to the rest of the home.
The kitchen serves as the true heart of the home, designed to offer ample countertop space, abundant cabinetry, and a layout that makes meal preparation and conversation seamless. Its connection to both the living and dining areas ensures you’re never far from guests or family. The home’s private quarters are comfortable and well-proportioned. The primary bedroom offers a peaceful retreat with generous space for a full furniture set, along with an en-suite bath that provides convenience and privacy. Additional bedrooms are bright and versatile—ideal for children, guests, a home office, or hobby rooms. Imagine opening your electric bill and seeing as little as $30 in the winter, and even in the peak of the Texas heat, only around $180! Say YES to energy savings and come see this home. For more details about the solar system and its savings, be sure to ask your agent!
Listing Agent
JPAR West Metro Brokerage Phone: 972-836-9295 License #0725231 Listed on: 12/28/2023

Home Details
Home Type
- Single Family
Est. Annual Taxes
- $9,029
Year Built
- Built in 2016
Lot Details
- 10,454 Sq Ft Lot
- Wood Fence
- Sprinkler System
HOA Fees
- $9 Monthly HOA Fees
Parking
- 3 Car Attached Garage
- Multiple Garage Doors
Home Design
- Brick Exterior Construction
- Shingle Roof
- Composition Roof
- Concrete Perimeter Foundation
Interior Spaces
- 2,395 Sq Ft Home
- 1-Story Property
- Gas Log Fireplace
- Living Room with Fireplace
Kitchen
- Eat-In Kitchen
- Electric Oven
- Built-In Gas Range
- Microwave
- Dishwasher
- Kitchen Island
- Granite Countertops
- Disposal
Flooring
- Wood
- Carpet
Bedrooms and Bathrooms
- 4 Bedrooms
- Walk-In Closet
Home Security
- Fire and Smoke Detector
- Fire Sprinkler System
Outdoor Features
- Covered Patio or Porch
Schools
- Cockrell Hill Elementary School
Utilities
- Cooling Available
- Heating System Uses Natural Gas
- Tankless Water Heater
Community Details
- Association fees include ground maintenance
- Stillwater Canyon Homeowners Association Inc Association
- Stillwater Canyon Ph 1C Subdivision
Listing and Financial Details
- Assessor Parcel Number 200998100B0010000
Map
Home Values in the Area
Average Home Value in this Area
Tax History
| Year | Tax Paid | Tax Assessment Tax Assessment Total Assessment is a certain percentage of the fair market value that is determined by local assessors to be the total taxable value of land and additions on the property. | Land | Improvement |
|---|---|---|---|---|
| 2025 | $9,653 | $386,180 | $75,000 | $311,180 |
| 2024 | $9,653 | $392,010 | $75,000 | $317,010 |
| 2023 | $9,653 | $392,010 | $75,000 | $317,010 |
| 2022 | $9,876 | $392,010 | $75,000 | $317,010 |
| 2021 | $7,785 | $287,620 | $60,000 | $227,620 |
| 2020 | $8,256 | $287,620 | $60,000 | $227,620 |
| 2019 | $7,672 | $267,510 | $35,000 | $232,510 |
| 2018 | $7,722 | $267,510 | $35,000 | $232,510 |
| 2017 | $7,342 | $256,740 | $35,000 | $221,740 |
| 2016 | $1,001 | $35,000 | $35,000 | $0 |
Property History
| Date | Event | Price | List to Sale | Price per Sq Ft |
|---|---|---|---|---|
| 11/14/2025 11/14/25 | For Sale | $414,900 | 0.0% | $173 / Sq Ft |
| 04/15/2024 04/15/24 | Off Market | -- | -- | -- |
| 03/03/2024 03/03/24 | Price Changed | $414,900 | +2.5% | $173 / Sq Ft |
| 01/26/2024 01/26/24 | Price Changed | $404,900 | -1.2% | $169 / Sq Ft |
| 12/28/2023 12/28/23 | For Sale | $409,900 | -- | $171 / Sq Ft |
Purchase History
| Date | Type | Sale Price | Title Company |
|---|---|---|---|
| Deed | -- | None Listed On Document | |
| Vendors Lien | -- | None Available | |
| Vendors Lien | -- | Sendera Title |
Mortgage History
| Date | Status | Loan Amount | Loan Type |
|---|---|---|---|
| Previous Owner | $289,656 | FHA | |
| Previous Owner | $240,744 | New Conventional |
Source: North Texas Real Estate Information Systems (NTREIS)
MLS Number: 20501472
APN: 200998100B0010000
- 1840 River Run Dr
- 341 Crystal Lake Dr
- 1812 River Run Dr
- 1733 White Cap Ct
- 662 Oak Creek Dr
- 417 Silver Creek Dr
- 1700 Little River Ct
- 1820 W Pleasant Run Rd
- 539 N Duncanville Rd
- 1608 Lakeview Dr
- 1735 W Belt Line Rd
- 1922 W Pleasant Run Rd
- 459 Hageman Ln
- 1709 Plum Creek Dr
- 1701 Plum Creek Dr
- 1716 Stonebridge Dr
- 987 Beaverbrook Ln
- 1917 Barrix Ln
- 226 N Waterford Oaks Dr
- 1924 Comanche Dr
- 301 Cold Water Dr
- 607 N Duncanville Rd
- 1240 E Pleasant Run Rd
- 1108 Patrick Ct
- 801 Bluestem Way Unit 102S
- 801 Bluestem Way Unit 734R
- 801 Bluestem Way Unit 815W
- 801 Bluestem Way Unit 104W
- 801 Bluestem Way Unit 125W
- 208 Chamblin Dr
- 1046 Waterview Dr
- 1041 Glencrest Dr
- 1146 Weaver St
- 822 Christine Dr
- 720 N Joe Wilson Rd
- 647 Blue Chalk Dr
- 903 Crestwood Dr
- 301 N Joe Wilson Rd
- 304 Sandlewood Ln
- 906 Moore St
