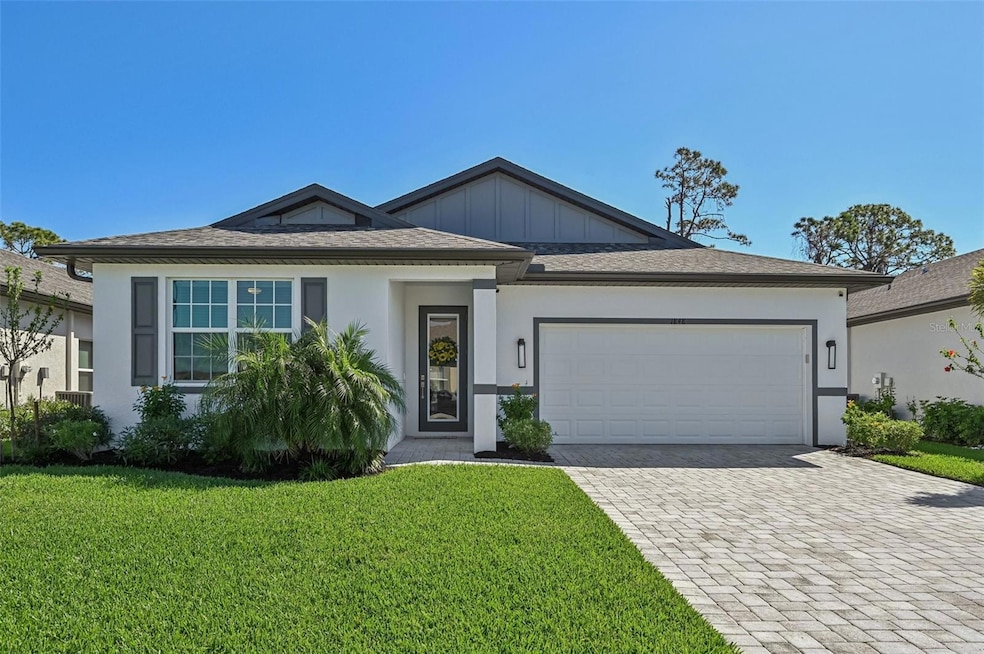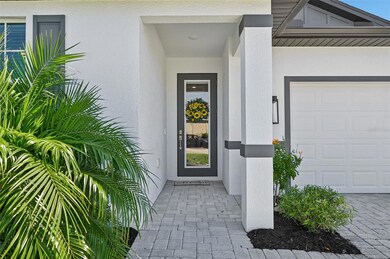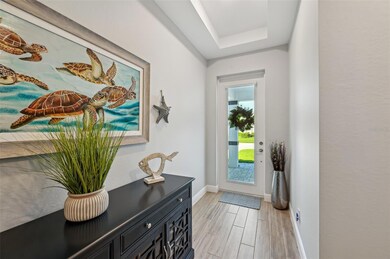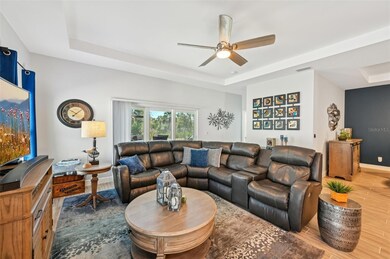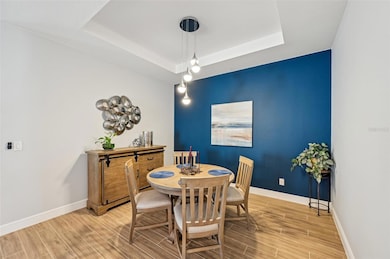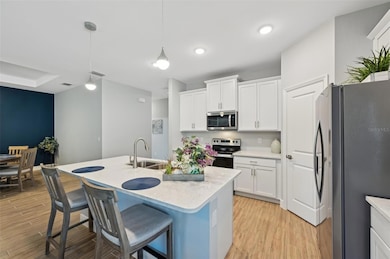1848 Sunset Preserve Way Port Charlotte, FL 33953
Estimated payment $2,593/month
Highlights
- Waterfront
- Lake View
- Private Lot
- Fitness Center
- Open Floorplan
- Florida Architecture
About This Home
Move-in ready with lovely preserve views, this beautifully upgraded home in the Hammocks at West Port offers hurricane impact windows for peace of mind. Built in 2022, this 1,962 sq. ft. residence features 3 bedrooms, 2.5 baths, and a 2-car garage, designed for both style and comfort. Inside, elegant wood-look tile plank flooring flows throughout the open-concept layout, maximizing natural light. The chef's kitchen features quartz countertops, shaker-style wood cabinetry, high-end stainless steel Whirlpool appliances, and a spacious walk-in pantry. Full-house window treatments provide privacy and sophistication. Tray ceilings enhance the foyer, hallway, great room, and dining area, adding an elegant touch and loads of natural light. The sun-filled great room seamlessly connects to the kitchen and dining space, with triple sliding glass doors leading to a covered lanai, perfect for indoor-outdoor living. The primary suite is extra spacious and the primary ensuite features a quartz dual sink vanity, a walk-in shower, dual walk-in closets and a private toilet. The guest baths also boast quartz countertops and chair-height toilets, while additional upgrades, including whole-house gutters, assist with storm water runoff. Nestled in one of Charlotte County's fastest-growing communities, West Port spans 450 acres centered around Centennial Park, featuring top-tier amenities such as a new aquatic center with a 50-meter pool, soccer fields, an 18-hole disc golf course, miles of sidewalks, and extra-wide multimodal trails for outdoor recreation. Ideally located just minutes from Gulf of Mexico beaches, shopping, dining, and entertainment, this home also provides easy access to Charlotte Sports Park—spring training home of the Tampa Bay Rays—Port Charlotte Town Center, boat launches, top-rated schools, healthcare facilities, Manasota Key beaches, and Downtown Wellen Park's vibrant shops and restaurants. This move-in-ready gem won't last long—schedule your private tour today!
Mortgage savings may be available for buyers of this listing.
Listing Agent
Csaba olah
REDFIN CORPORATION Brokerage Phone: 813-518-8756 License #3519631 Listed on: 02/28/2025

Home Details
Home Type
- Single Family
Est. Annual Taxes
- $7,624
Year Built
- Built in 2022
Lot Details
- 6,500 Sq Ft Lot
- Waterfront
- Lake Waterfront
- Key Lot That May Back To Multiple Homes
- West Facing Home
- Private Lot
- Level Lot
- Landscaped with Trees
HOA Fees
- $119 Monthly HOA Fees
Parking
- 2 Car Attached Garage
- Garage Door Opener
- Driveway
- Secured Garage or Parking
Property Views
- Lake
- Woods
Home Design
- Florida Architecture
- Slab Foundation
- Shingle Roof
- Concrete Siding
- Block Exterior
- Stucco
Interior Spaces
- 1,962 Sq Ft Home
- 1-Story Property
- Open Floorplan
- Furnished
- Coffered Ceiling
- Tray Ceiling
- High Ceiling
- Ceiling Fan
- Blinds
- Rods
- Sliding Doors
- Family Room Off Kitchen
- Living Room
- Formal Dining Room
- Inside Utility
- Tile Flooring
Kitchen
- Eat-In Kitchen
- Walk-In Pantry
- Range with Range Hood
- Recirculated Exhaust Fan
- Microwave
- Ice Maker
- Dishwasher
- Granite Countertops
- Solid Wood Cabinet
- Disposal
Bedrooms and Bathrooms
- 3 Bedrooms
- En-Suite Bathroom
- Walk-In Closet
Laundry
- Laundry Room
- Dryer
- Washer
Home Security
- Smart Home
- Storm Windows
- Fire and Smoke Detector
Eco-Friendly Details
- Reclaimed Water Irrigation System
Outdoor Features
- Covered Patio or Porch
- Rain Gutters
Schools
- Liberty Elementary School
- Murdock Middle School
- Port Charlotte High School
Utilities
- Central Heating and Cooling System
- Heat Pump System
- Vented Exhaust Fan
- Thermostat
- Underground Utilities
- Water Filtration System
- Electric Water Heater
- Fiber Optics Available
Listing and Financial Details
- Visit Down Payment Resource Website
- Tax Lot 84
- Assessor Parcel Number 402112251278
- $2,661 per year additional tax assessments
Community Details
Overview
- Association fees include common area taxes, ground maintenance
- Breeze Home At West Port/Dan Graham Association, Phone Number (813) 565-4663
- Visit Association Website
- Hammocks Community
- Hammocks At West Port Phase II Subdivision
- On-Site Maintenance
- The community has rules related to deed restrictions, allowable golf cart usage in the community
- Greenbelt
- Community features wheelchair access
Amenities
- Community Mailbox
Recreation
- Tennis Courts
- Community Playground
- Fitness Center
- Park
Map
Home Values in the Area
Average Home Value in this Area
Tax History
| Year | Tax Paid | Tax Assessment Tax Assessment Total Assessment is a certain percentage of the fair market value that is determined by local assessors to be the total taxable value of land and additions on the property. | Land | Improvement |
|---|---|---|---|---|
| 2024 | $7,851 | $347,632 | $44,200 | $303,432 |
| 2023 | $7,851 | $343,454 | $44,200 | $299,254 |
| 2022 | $3,078 | $44,200 | $44,200 | $0 |
| 2021 | $0 | $0 | $0 | $0 |
Property History
| Date | Event | Price | List to Sale | Price per Sq Ft | Prior Sale |
|---|---|---|---|---|---|
| 05/17/2025 05/17/25 | Price Changed | $347,000 | -2.8% | $177 / Sq Ft | |
| 04/03/2025 04/03/25 | Price Changed | $357,000 | -2.7% | $182 / Sq Ft | |
| 02/28/2025 02/28/25 | For Sale | $367,000 | -13.6% | $187 / Sq Ft | |
| 11/23/2022 11/23/22 | Sold | $424,990 | 0.0% | $217 / Sq Ft | View Prior Sale |
| 11/23/2022 11/23/22 | For Sale | $424,990 | -- | $217 / Sq Ft | |
| 09/04/2022 09/04/22 | Pending | -- | -- | -- |
Purchase History
| Date | Type | Sale Price | Title Company |
|---|---|---|---|
| Special Warranty Deed | $880,345 | Cah Title |
Mortgage History
| Date | Status | Loan Amount | Loan Type |
|---|---|---|---|
| Open | $339,990 | New Conventional |
Source: Stellar MLS
MLS Number: TB8354918
APN: 402112251278
- 1890 Sunset Preserve Way
- 16845 Cayo Key Dr
- 16849 Canopy Garden Dr
- 16848 Cayo Key Dr
- 16818 Canopy Garden Dr
- 16815 Sol Preserve Dr
- 1992 Sunset Preserve Way
- 1598 Sunset Preserve Way
- 16836 Sol Preserve Dr
- 1602 Sunset Preserve Way
- 16809 Sol Preserve Dr
- 16855 Castoro Dr
- 16803 Sol Preserve Dr
- 16887 Fiesta Dr
- 16866 Fiesta Dr
- 16809 Fiesta Dr
- 16812 Fiesta Dr
- 16806 Fiesta Dr
- 1634 Sunset Preserve Way
- 16800 Fiesta Dr
- 16848 Canopy Garden Dr
- 16861 Canopy Garden Dr
- 16845 Cayo Key Dr
- 16855 Castoro Dr
- 1844 El Jobean Rd
- 1915 E Landings Way
- 1897 E Landings Way
- 1939 E Landings Way
- 1945 E Landings Way
- 1963 E Landings Way
- 16851 Cayo Key Dr
- 1837 Royalview Dr Unit A
- 2047 E Landings Way
- 2077 E Landings Way
- 2104 El Jobean Rd
- 1634 El Jobean Rd
- 2096 Fernwood St
- 2227 E Landings Way
- 17174 Belmont Ave
- 17148 Carleen Ave
