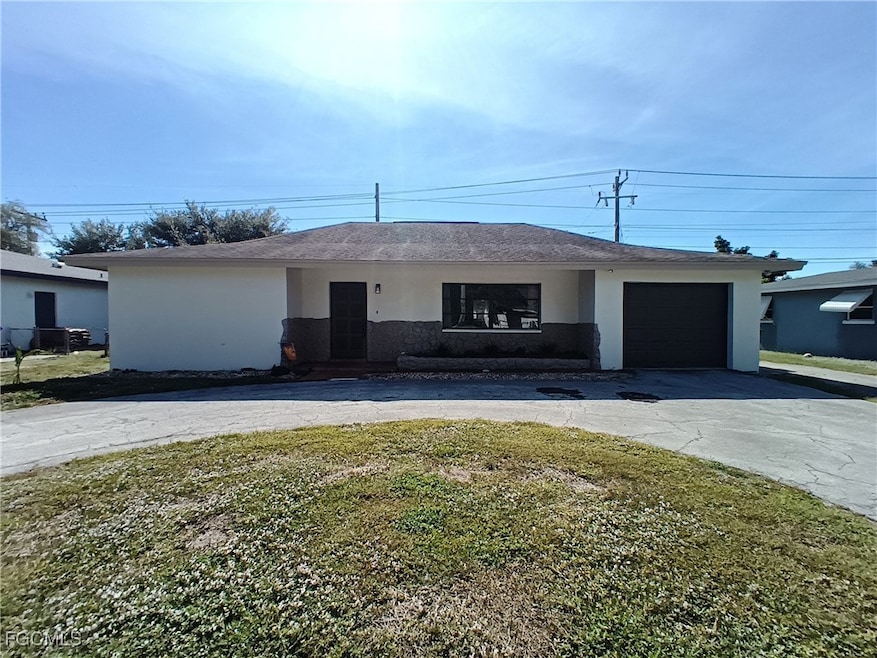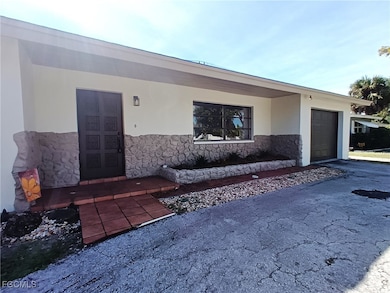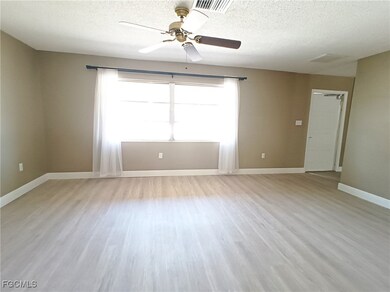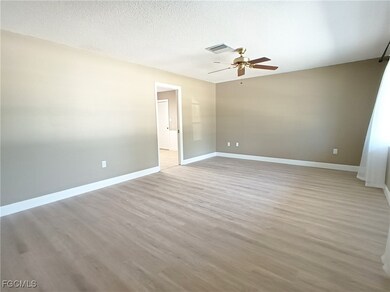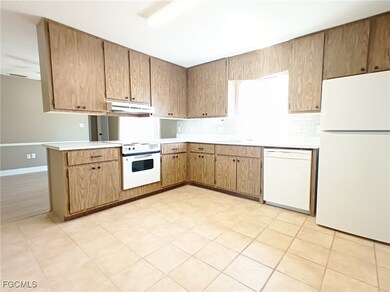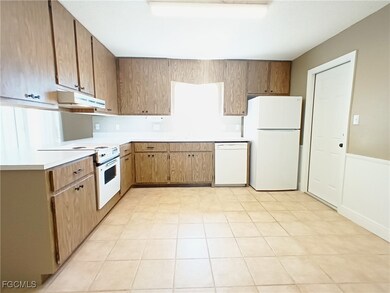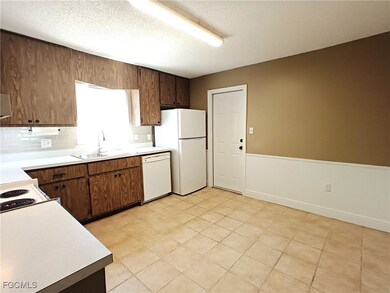1848 Winkler Ave Fort Myers, FL 33901
Highlights
- Maid or Guest Quarters
- Attic
- Screened Porch
- Fort Myers High School Rated A
- Great Room
- Circular Driveway
About This Home
Experience the charm and comfort of this beautifully updated single-family home at 1848 Winkler Ave, nestled in the well-established Palm Lee Park neighborhood of Fort Myers. This spacious residence features three bedrooms and two full bathrooms, with recent upgrades that make it feel brand new. The entire home has been freshly painted inside and out, both bathrooms have been completely remodeled, and the main areas and bedrooms now showcase new flooring for a new modern look. As you step inside, you’ll be greeted by an inviting living area that flows seamlessly into the dining space and a well-appointed kitchen—perfect for entertaining or relaxing evenings at home. The primary suite offers a private retreat with its own full bath, walk-in closet, and lanai access, while the two additional bedrooms provide flexibility for family, guests, or a home office. Enjoy Florida living at its best on the under-truss screened patio, ideal for outdoor dining or simply unwinding. The property also includes an oversized one-car attached garage, with circle driveway, and mature landscaping that enhances its curb appeal. Conveniently located in the heart of the 33901 zip code, this home offers easy access to shopping, dining, and entertainment. Blending classic neighborhood character with modern updates, this home is the perfect choice for that family seeking comfort and convenience in Fort Myers, FL. Set up your private showing today.
Home Details
Home Type
- Single Family
Est. Annual Taxes
- $998
Year Built
- Built in 1972
Lot Details
- 9,801 Sq Ft Lot
- Lot Dimensions are 80 x 124 x 79 x 124
- North Facing Home
Parking
- 1 Car Attached Garage
- Garage Door Opener
- Circular Driveway
Home Design
- Entry on the 1st floor
Interior Spaces
- 1,418 Sq Ft Home
- 1-Story Property
- Ceiling Fan
- Entrance Foyer
- Great Room
- Family Room
- Screened Porch
- Pull Down Stairs to Attic
- Fire and Smoke Detector
Kitchen
- Freezer
- Dishwasher
Flooring
- Laminate
- Tile
Bedrooms and Bathrooms
- 3 Bedrooms
- Walk-In Closet
- Maid or Guest Quarters
- 2 Full Bathrooms
Laundry
- Laundry in Garage
- Dryer
- Washer
- Laundry Tub
Outdoor Features
- Outdoor Shower
- Screened Patio
Schools
- Public / Private / Charter Elementary And Middle School
- Public / Private / Charter High School
Utilities
- Central Heating and Cooling System
- Cable TV Available
Community Details
- Palmlee Park Subdivision
Listing and Financial Details
- Security Deposit $2,250
- Tenant pays for application fee, electricity, grounds care, pest control, sewer, water
- The owner pays for pest control, trash collection
- Long Term Lease
- Legal Lot and Block 3 / 50
- Assessor Parcel Number 35-44-24-P2-00850.0030
Map
Source: Florida Gulf Coast Multiple Listing Service
MLS Number: 2025019831
APN: 35-44-24-P2-00850.0030
- 1905 Oakley Ave Unit A and B
- 1755 Oakley Ave
- 1916 Jefferson Ave
- 1637 Winkler Ave
- 1836 Collier Ave
- 4074 Princeton St Unit 4078
- 1605 Oakley Ave
- 1661 Manor Ave
- 1928 Jefferson Ave
- 3847 Maxine St
- 4340 Lagg Ave
- 3666 Princeton St
- 2121 Collier Ave Unit 401
- 2121 Collier Ave Unit 518
- 4360 Deleon St
- 4370 Deleon St
- 2244 Winkler Ave Unit 213
- 3706 Broadway Unit 5
- 3706 Broadway Unit 40
- 3706 Broadway Unit 27
- 3711 Kelly St
- 1956 Grove Ave Unit A
- 3937 Broadway Unit 3
- 2121 Collier Ave Unit 311
- 2121 Collier Ave Unit 518
- 2121 Collier Ave Unit 316
- 3706 Broadway Unit 27
- 3706 Broadway Unit 31
- 3706 Broadway Unit 29
- 3706 Broadway Unit 30
- 3706 Broadway
- 3704 Broadway Unit 313
- 3704 Broadway Unit 318
- 3704 Broadway Unit 112
- 3704 Broadway Unit 317
- 3704 Broadway Unit 103
- 2264 Winkler Ave Unit 207
- 2264 Winkler Ave Unit 107
- 2264 Winkler Ave Unit 202
- 1705 Colonial Blvd Unit D2
