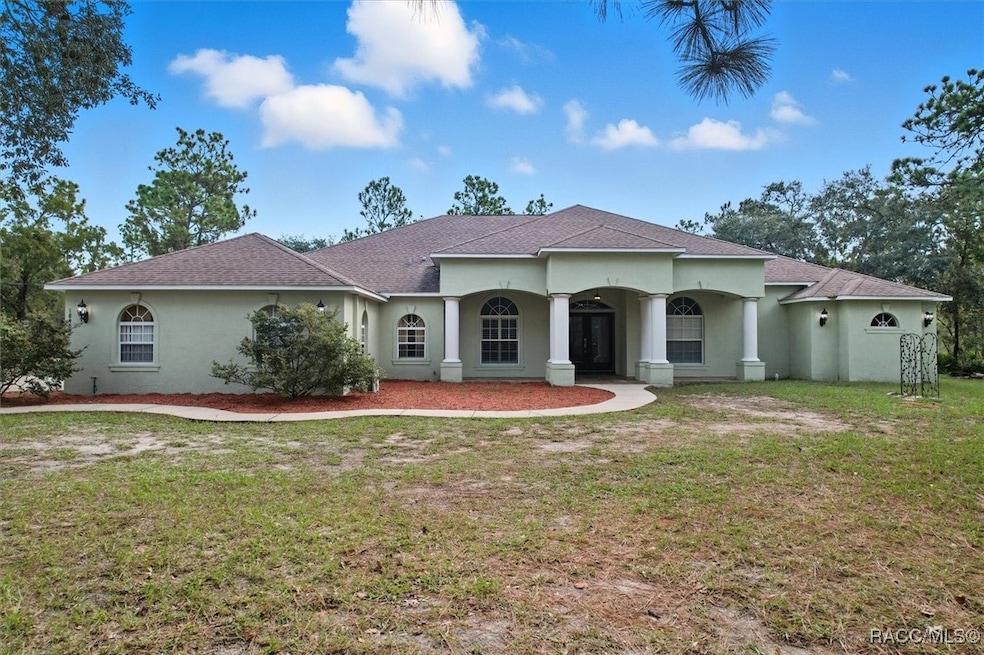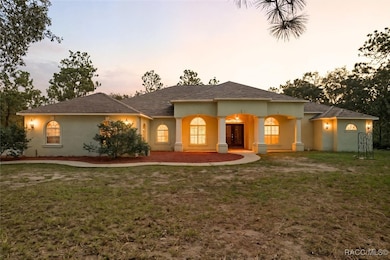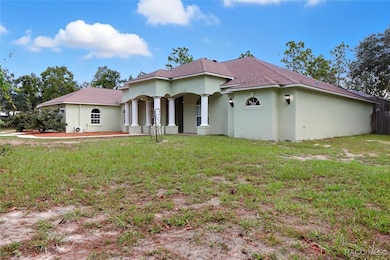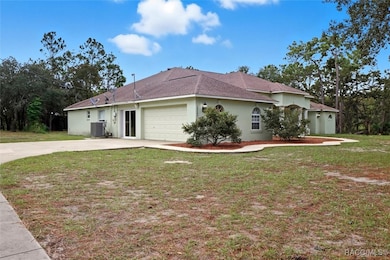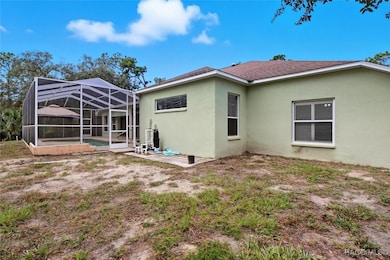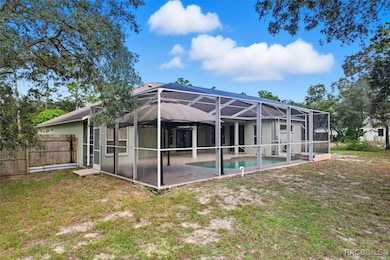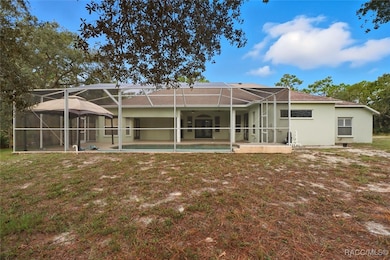18484 Retriever Rd Weeki Wachee, FL 34614
Royal Highlands NeighborhoodEstimated payment $2,886/month
Highlights
- In Ground Pool
- No HOA
- Plantation Shutters
- 1.16 Acre Lot
- Built-In Double Oven
- 2 Car Attached Garage
About This Home
Tucked away on a quiet road, this spacious 4-bedroom, 3-bathroom home offers 3,143 square feet of thoughtfully designed living space on a 1.16-acre lot. Perfectly blending comfort, functionality, and style, this property is well suited for those seeking privacy without sacrificing modern amenities. Step inside to discover high ceilings, tray ceilings and abundant natural light, enhanced by four solar light tubes throughout the home. The elegant dining room features tray ceilings and plantation blinds, setting the tone for both casual meals and formal gatherings. The gourmet kitchen is a chef’s dream with granite countertops, a glass cooktop, built-in double ovens, sliding cabinets, a large pantry, and an open flow into the expansive family/living area which can be used for entertaining or everyday living. Retreat to the extra-large master suite featuring dual walk-in closets and a spa-like bathroom complete with a Roman bathtub, dual sinks, and a walk-in shower with dual shower heads. Two additional bathrooms offer full features, with one including a walk-in shower and the other a bathtub for added convenience. Step outside to your own oasis: a beautifully designed screened-in lanai, sparkling pool, and a charming gazebo—imagine relaxing, entertaining, or enjoying Florida’s year-round sunshine or star gazing at night while you take in the sounds of nature all around you. A versatile bonus room provides endless possibilities—use it as an art studio, workshop, playroom, or craft space to suit your lifestyle. This one-of-a-kind home combines quiet luxury with practical design and is ready to welcome you home. One or more photo(s) has been virtually staged.
Home Details
Home Type
- Single Family
Est. Annual Taxes
- $464
Year Built
- Built in 2006
Lot Details
- 1.16 Acre Lot
- Landscaped with Trees
- Property is zoned PDR
Parking
- 2 Car Attached Garage
- Driveway
Home Design
- Block Foundation
- Slab Foundation
- Shingle Roof
- Asphalt Roof
- Stucco
Interior Spaces
- 3,143 Sq Ft Home
- 1-Story Property
- Plantation Shutters
Kitchen
- Built-In Double Oven
- Electric Cooktop
- Microwave
- Dishwasher
- Disposal
Flooring
- Carpet
- Luxury Vinyl Plank Tile
Bedrooms and Bathrooms
- 4 Bedrooms
- 3 Full Bathrooms
Pool
- In Ground Pool
Utilities
- Central Air
- Heat Pump System
- Well
- Water Heater
- Septic Tank
Community Details
- No Home Owners Association
Map
Home Values in the Area
Average Home Value in this Area
Tax History
| Year | Tax Paid | Tax Assessment Tax Assessment Total Assessment is a certain percentage of the fair market value that is determined by local assessors to be the total taxable value of land and additions on the property. | Land | Improvement |
|---|---|---|---|---|
| 2024 | $416 | $220,757 | -- | -- |
| 2023 | $416 | $214,327 | $0 | $0 |
| 2022 | $339 | $208,084 | $0 | $0 |
| 2021 | $339 | $202,023 | $0 | $0 |
| 2020 | $323 | $199,234 | $0 | $0 |
| 2019 | $323 | $194,755 | $0 | $0 |
| 2018 | $316 | $187,998 | $0 | $0 |
| 2017 | $258 | $184,131 | $0 | $0 |
| 2016 | $248 | $180,344 | $0 | $0 |
| 2015 | $240 | $179,090 | $0 | $0 |
| 2014 | $234 | $177,669 | $0 | $0 |
Property History
| Date | Event | Price | List to Sale | Price per Sq Ft | Prior Sale |
|---|---|---|---|---|---|
| 11/18/2025 11/18/25 | Pending | -- | -- | -- | |
| 10/23/2025 10/23/25 | Price Changed | $539,000 | -6.3% | $171 / Sq Ft | |
| 10/04/2025 10/04/25 | For Sale | $575,000 | +206.7% | $183 / Sq Ft | |
| 03/21/2012 03/21/12 | Sold | $187,500 | +4.2% | $60 / Sq Ft | View Prior Sale |
| 02/13/2012 02/13/12 | Pending | -- | -- | -- | |
| 02/02/2012 02/02/12 | For Sale | $179,900 | -- | $57 / Sq Ft |
Purchase History
| Date | Type | Sale Price | Title Company |
|---|---|---|---|
| Interfamily Deed Transfer | -- | Southern Sun Title Company | |
| Special Warranty Deed | $187,500 | New House Title | |
| Special Warranty Deed | -- | New House Title | |
| Trustee Deed | -- | Attorney | |
| Warranty Deed | $59,000 | -- | |
| Warranty Deed | $15,800 | Alday Donalson Title Agencie |
Mortgage History
| Date | Status | Loan Amount | Loan Type |
|---|---|---|---|
| Open | $229,700 | VA | |
| Closed | $187,500 | VA | |
| Previous Owner | $47,200 | Fannie Mae Freddie Mac |
Source: REALTORS® Association of Citrus County
MLS Number: 848800
APN: R01-221-17-3280-0008-0040
- 18429 Retriever Rd
- 18166 Ramsey Rd
- 10203 Chassahowitzka River
- 0 Yellowthroat Ave Unit MFRW7876635
- 7360 W Chassahowitzka St
- 7782 W Debra Ln
- 9444 Yellowthroat Ave
- 18303 Ramsey Rd
- 0 Syracuse Dr
- LOT 16 Pake Rd
- 0 Ramsey Rd
- 0 Yellow Frog Ave
- 000 Parallel Rd
- R01-221-17-3280-0022 Quinton Rd
- 18484 Parallel Rd
- 10180 Zebrafinch Ave
- 00 Yellow Frog Ave
- 0 0 Yellow Frog Ave
- 18118 Rapidan Rd
- 10052 Yellowbird Ave
