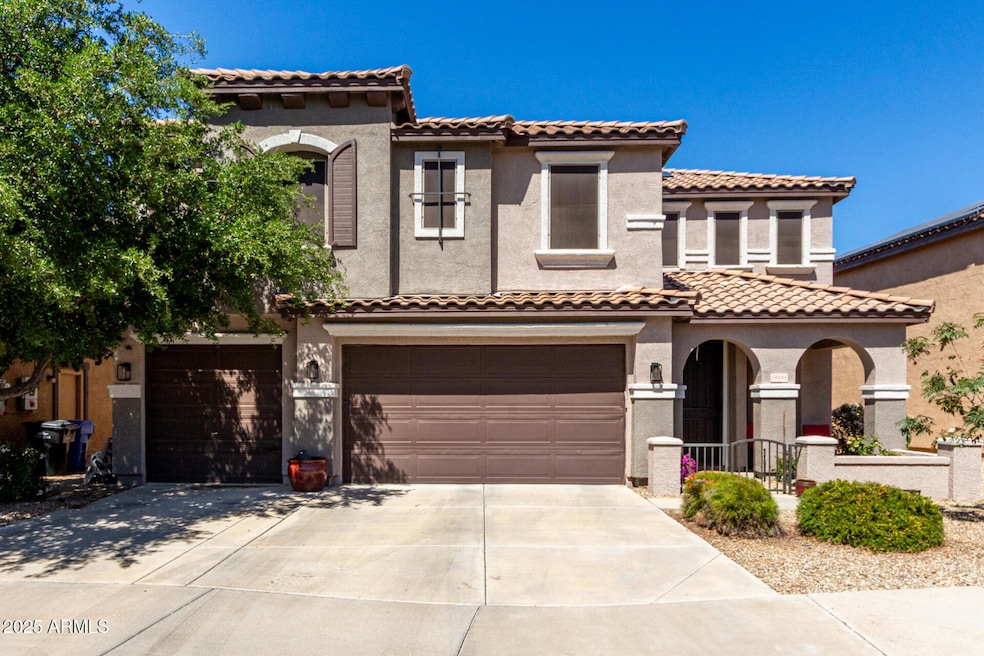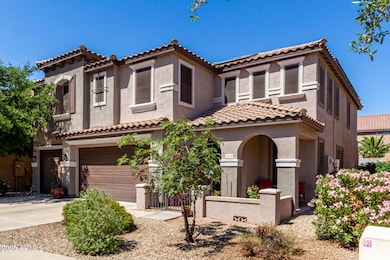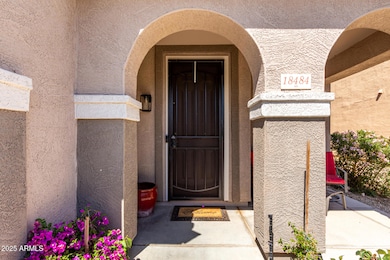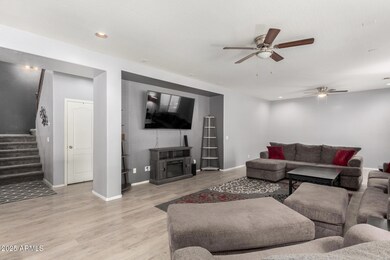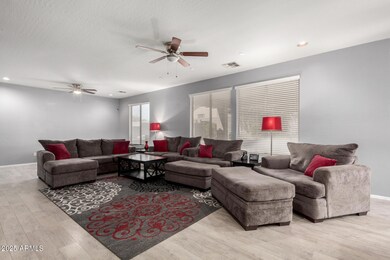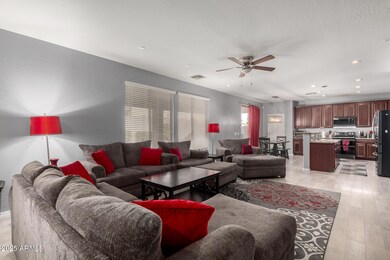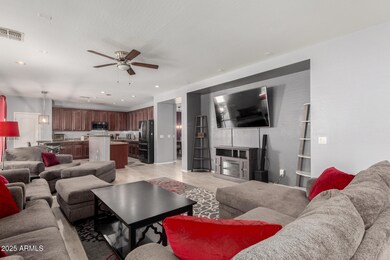
18484 W Westfall Way Surprise, AZ 85374
Bell Pointe NeighborhoodEstimated payment $3,075/month
Highlights
- Solar Power System
- Santa Barbara Architecture
- Covered patio or porch
- Willow Canyon High School Rated A-
- Granite Countertops
- 3 Car Direct Access Garage
About This Home
Welcome home! This charming 2-level residence is waiting for you! Located in a peaceful cul de sac, this beauty features a lovely covered front patio & a 3-car garage. Upgrades include 2 newer HVAC units and water heater (2020), newer carpet and laminate floors, and newer exterior paint and sunscreens. The pristine kitchen boasts wood cabinetry, granite counters, newer built-in appliances & an island. The primary bedroom has a spacious sitting area, 2 walk-in closets, and a full ensuite with double sinks and a separate shower & tub. The loft is an excellent spot for entertaining and you can even make it into a gaming room. The backyard includes a covered patio, a firepit, and raised planters to create a serene landscape. Come check out this gem before it's gone!
Home Details
Home Type
- Single Family
Est. Annual Taxes
- $1,711
Year Built
- Built in 2006
Lot Details
- 5,987 Sq Ft Lot
- Cul-De-Sac
- Block Wall Fence
- Front and Back Yard Sprinklers
HOA Fees
- $89 Monthly HOA Fees
Parking
- 3 Car Direct Access Garage
- Garage Door Opener
Home Design
- Santa Barbara Architecture
- Wood Frame Construction
- Tile Roof
- Stucco
Interior Spaces
- 3,751 Sq Ft Home
- 2-Story Property
- Ceiling Fan
- Solar Screens
- Washer and Dryer Hookup
Kitchen
- Eat-In Kitchen
- Breakfast Bar
- Built-In Microwave
- Kitchen Island
- Granite Countertops
Flooring
- Floors Updated in 2021
- Carpet
- Laminate
- Tile
Bedrooms and Bathrooms
- 5 Bedrooms
- Primary Bathroom is a Full Bathroom
- 3 Bathrooms
- Dual Vanity Sinks in Primary Bathroom
- Easy To Use Faucet Levers
- Bathtub With Separate Shower Stall
Schools
- Western Peaks Elementary School
- Willow Canyon High Middle School
- Willow Canyon High School
Utilities
- Central Air
- Heating Available
- High Speed Internet
- Cable TV Available
Additional Features
- Solar Power System
- Covered patio or porch
Community Details
- Association fees include ground maintenance
- Pds Association, Phone Number (480) 641-9163
- Built by KB Home
- Bell Pointe 1 Subdivision
Listing and Financial Details
- Tax Lot 395
- Assessor Parcel Number 507-08-408
Map
Home Values in the Area
Average Home Value in this Area
Tax History
| Year | Tax Paid | Tax Assessment Tax Assessment Total Assessment is a certain percentage of the fair market value that is determined by local assessors to be the total taxable value of land and additions on the property. | Land | Improvement |
|---|---|---|---|---|
| 2025 | $1,711 | $21,071 | -- | -- |
| 2024 | $1,655 | $20,068 | -- | -- |
| 2023 | $1,655 | $35,200 | $7,040 | $28,160 |
| 2022 | $1,649 | $27,480 | $5,490 | $21,990 |
| 2021 | $1,731 | $26,470 | $5,290 | $21,180 |
| 2020 | $1,712 | $24,030 | $4,800 | $19,230 |
| 2019 | $1,667 | $22,870 | $4,570 | $18,300 |
| 2018 | $1,634 | $21,350 | $4,270 | $17,080 |
| 2017 | $1,545 | $19,120 | $3,820 | $15,300 |
| 2016 | $1,422 | $18,200 | $3,640 | $14,560 |
| 2015 | $1,400 | $16,200 | $3,240 | $12,960 |
Purchase History
| Date | Type | Sale Price | Title Company |
|---|---|---|---|
| Warranty Deed | $350,000 | Amrock Inc | |
| Interfamily Deed Transfer | -- | None Available | |
| Special Warranty Deed | $230,000 | Servicelink | |
| Trustee Deed | $280,000 | Security Title Agency | |
| Warranty Deed | $455,000 | Magnus Title Agency | |
| Warranty Deed | $319,900 | First American Title Ins Co | |
| Warranty Deed | -- | First American Title Ins Co |
Mortgage History
| Date | Status | Loan Amount | Loan Type |
|---|---|---|---|
| Open | $406,000 | New Conventional | |
| Closed | $368,000 | New Conventional | |
| Closed | $336,792 | FHA | |
| Previous Owner | $91,000 | Unknown | |
| Previous Owner | $364,000 | New Conventional | |
| Previous Owner | $319,900 | Purchase Money Mortgage |
Similar Homes in the area
Source: Arizona Regional Multiple Listing Service (ARMLS)
MLS Number: 6853333
APN: 507-08-408
- 18400 W Ipswitch Way
- 18390 W Hayden Dr
- 18391 W Stinson Dr
- 17722 N 183rd Ave
- 18337 W Stinson Dr
- 18406 W Sunbelt Dr
- 18542 W Valerie Dr
- 18548 W Sunbelt Dr
- 18128 N Bell Pointe Blvd
- 18226 W Stinson Dr
- 18297 W Spencer Dr
- 17651 N Coconino Dr
- 17777 N Canal Dr
- 17675 N Coconino Dr
- 18258 W Spencer Dr
- 18208 W Skyline Dr
- 18123 W Hayden Dr
- 17959 W Westfall Way
- 18547 W Fairway Dr
- 17637 N Goldwater Dr
- 18390 W Hayden Dr
- 18541 W Valerie Dr
- 18313 W Skyline Ct
- 17313 N 185th Dr
- 17255 N 184th Dr
- 17159 N 184th Dr
- 18089 W Weatherby Dr
- 18050 W Legend Dr
- 17934 W Deneen Way
- 18234 W Lundberg St
- 18069 W Tasha Dr
- 17785 W Bell Rd
- 18346 W Marconi Ave
- 17200 W Bell Rd Unit 997
- 17565 W Lundberg St
- 17867 W Westpark Blvd
- 17271 W Smokey Dr
- 17578 W Ironwood St
- 17224 W Smokey Dr
- 17210 W Elm St
