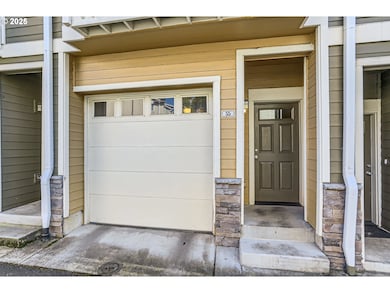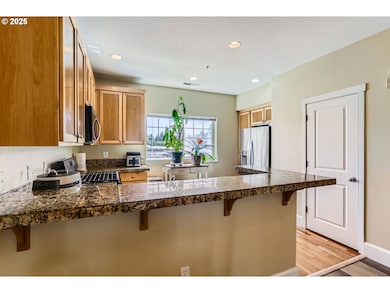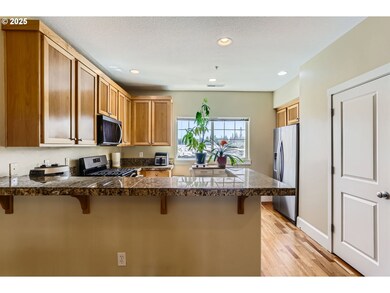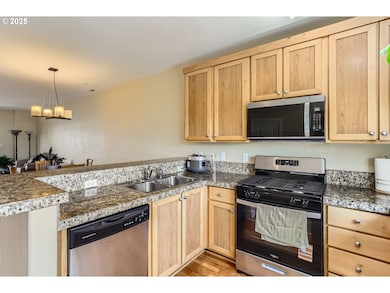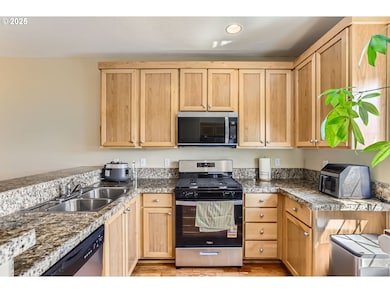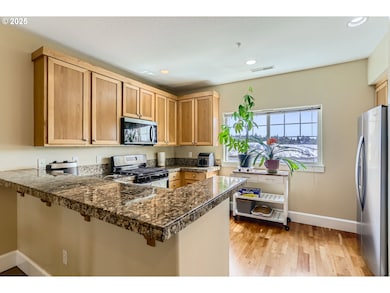18485 SW Stepping Stone Dr Unit 55 Beaverton, OR 97006
Estimated payment $2,253/month
Highlights
- Vaulted Ceiling
- Stainless Steel Appliances
- Double Pane Windows
- Granite Countertops
- 1 Car Attached Garage
- Breakfast Bar
About This Home
Light & airy condo with high ceilings on main level and vaulted ceilings in bedrooms. Granite countertop in kitchen. New, low-maintenance luxury vinyl plank flooring throughout the home, and real hardwood stairs. New: Microwave, gas stove, refrigerator, and washer & dryer, all included. New central A/C and water heater. Primary bedroom has double closets, and upper-level 2nd bedroom has walk-in closet. Large, lower-level 3rd bedroom can be bonus room, office. The exterior of the condo is in the process of being painted with new paint. Convenient location to popular shopping such as Tanasbourne mall, highways, dining, light rail. Public transportation is close, around the corner. Major employment nearby, Nike, Intel. No rental cap.
Townhouse Details
Home Type
- Townhome
Est. Annual Taxes
- $3,129
Year Built
- Built in 2006
Lot Details
- 1 Common Wall
HOA Fees
- $625 Monthly HOA Fees
Parking
- 1 Car Attached Garage
- Garage Door Opener
Home Design
- Composition Roof
- Cement Siding
- Concrete Perimeter Foundation
Interior Spaces
- 1,553 Sq Ft Home
- 3-Story Property
- Vaulted Ceiling
- Gas Fireplace
- Double Pane Windows
- Vinyl Clad Windows
- Family Room
- Living Room
- Dining Room
Kitchen
- Breakfast Bar
- Free-Standing Gas Range
- Free-Standing Range
- Dishwasher
- Stainless Steel Appliances
- Granite Countertops
- Disposal
Bedrooms and Bathrooms
- 3 Bedrooms
Laundry
- Laundry Room
- Washer and Dryer
Schools
- Beaver Acres Elementary School
- Meadow Park Middle School
- Aloha High School
Utilities
- Forced Air Heating and Cooling System
- Heating System Uses Gas
- Electric Water Heater
Listing and Financial Details
- Assessor Parcel Number R2143853
Community Details
Overview
- 64 Units
- Stoneway Condominiums Association, Phone Number (503) 332-2047
- On-Site Maintenance
Amenities
- Courtyard
- Common Area
Security
- Resident Manager or Management On Site
Map
Home Values in the Area
Average Home Value in this Area
Property History
| Date | Event | Price | List to Sale | Price per Sq Ft |
|---|---|---|---|---|
| 11/12/2025 11/12/25 | Price Changed | $259,950 | 0.0% | $167 / Sq Ft |
| 11/03/2025 11/03/25 | For Sale | $260,000 | 0.0% | $167 / Sq Ft |
| 11/03/2025 11/03/25 | Off Market | $260,000 | -- | -- |
| 09/12/2025 09/12/25 | Price Changed | $260,000 | -7.1% | $167 / Sq Ft |
| 07/29/2025 07/29/25 | Price Changed | $279,950 | -6.4% | $180 / Sq Ft |
| 05/03/2025 05/03/25 | For Sale | $299,000 | -- | $193 / Sq Ft |
Source: Regional Multiple Listing Service (RMLS)
MLS Number: 707685138
APN: R2143853
- 18485 SW Stepping Stone Dr Unit 51
- 547 SW Georgetown Way Unit 27
- Ladd Plan at Elevon - The Centre
- Hawthorne Plan at Elevon - The Rows
- Buckman Plan at Elevon - The Centre
- Belmont Plan at Elevon - The Rows
- 680 SW Willow Creek Dr
- 520 SW Georgetown Way
- 540 SW Liberty Bell Dr
- 681 SW Concord Way
- 18770 SW Lisa Ct
- 18655 SW Longacre St
- 18254 SW Smokette Ln
- 625 SW Philadelphia Way Unit 177
- 765 SW Liberty Bell Dr Unit 209
- 18955 SW Boucher Ct
- 1079 SW 179th Ave
- 18800 SW Longacre St
- 18665 SW Honeywood Dr
- 18240 SW Jay St
- 875 SW 185th Ave
- 230 SE Edgeway Dr
- 18380 NW Heritage Pkwy
- 1020 SW 177th Terrace
- 10664 NE Holly St Unit 102
- 1345 SW 172nd Terrace
- 16961 SW Cashew Way
- 1683 SW San Mateo Terrace
- 1563 SW 172nd Terrace
- 1000 SW 170th Ave Unit 202
- 18300 NW Walker Rd
- 20056 SW Doma Ln
- 17234 SW Pleasanton Ln
- 650 SW 201st Ave
- 545 SW 201st Ave
- 16300 SW Estuary Dr
- 1305 NE 105th Way
- 1455 SW 163rd Ave
- 16250 SW Baseline Rd
- 380 NW Gina Way

