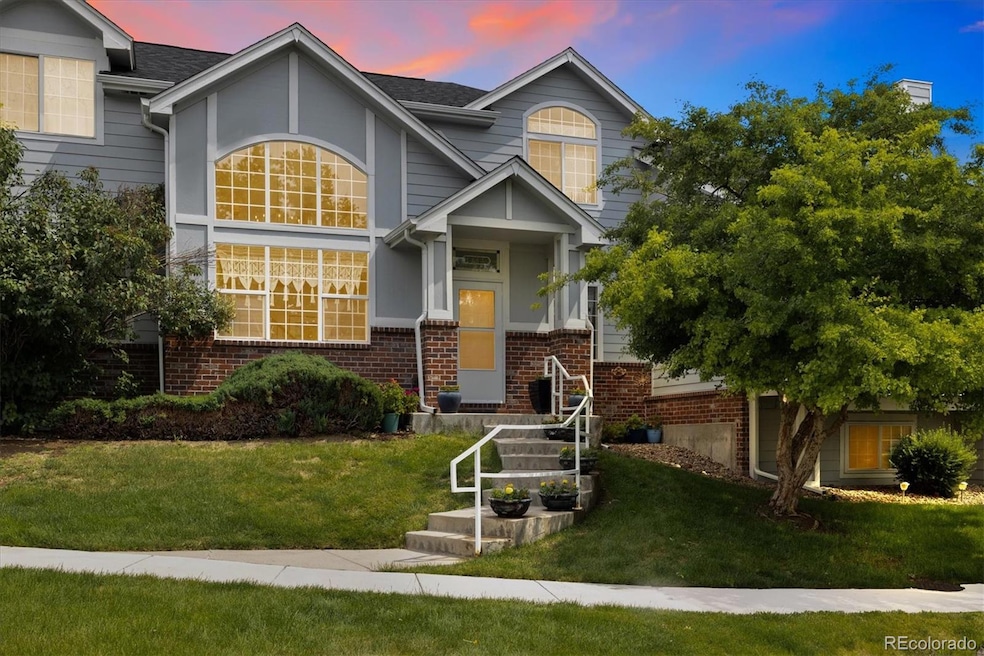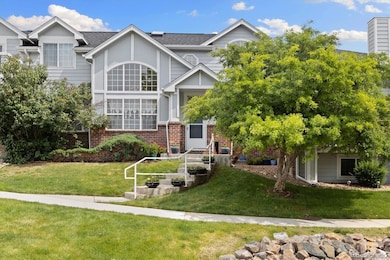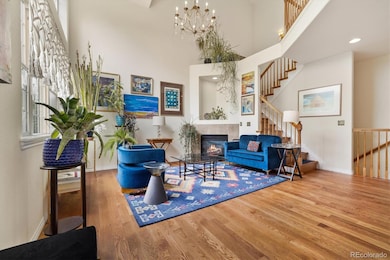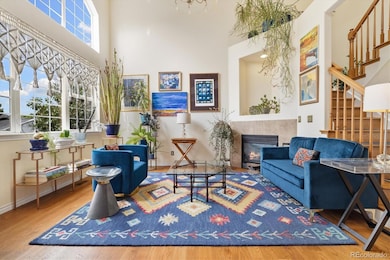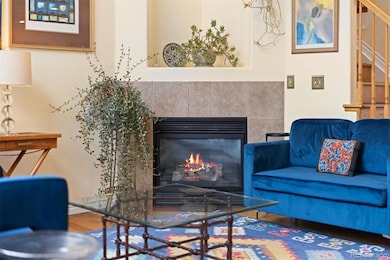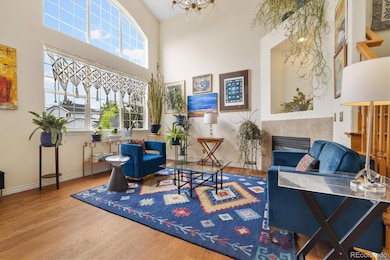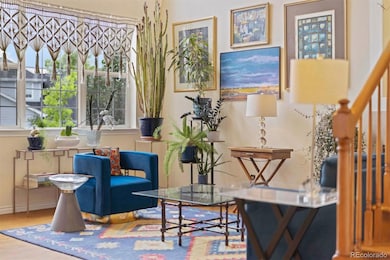18489 E Columbia Cir Aurora, CO 80013
Aurora Knolls-Hutchinson Heights NeighborhoodEstimated payment $2,806/month
Highlights
- No Units Above
- Open Floorplan
- Deck
- Primary Bedroom Suite
- Clubhouse
- Contemporary Architecture
About This Home
Welcome to this charming 2-story town-home in the desirable Tower Ridge II community. Perfectly positioned facing a serene greenbelt, this well-designed open-concept floor plan offers a wonderful blend of comfort and convenience. Step inside to discover a bright and sunny, two-story living room featuring a cozy gas fireplace, seamlessly flowing into the dining area – ideal for entertaining. The well-appointed kitchen boasts new quartz countertops and new waterproof Luxury Vinyl Tile, a large pantry, and direct access to a private patio, perfect for enjoying your morning coffee or evening BBQ. Hardwood floors flow throughout the main and upper levels, adds warmth and elegance. A convenient powder room and laundry room complete the main level. Upstairs, you'll find two spacious bedrooms, each with its own private, updated full bath with new Quartz countertops and waterproof Luxury Vinyl Tile floors. The primary suite is a true retreat, featuring a walk-in closet and vaulted ceilings for an airy feel. A versatile loft area overlooks the living room, perfect for a reading nook, or creative space.
The finished basement offers even more living space, featuring a versatile family room, an additional bedroom, and a full bathroom. You'll also appreciate the abundance of storage space in the basement, ensuring everything has its place.
This town-home also includes an attached two-car garage that leads directly into the kitchen for your convenience and additional storage. Residents of Tower Ridge II enjoy easy access to bike trails, a community clubhouse, nearby movie theater, restaurants and Highways I-225 & E-470. Enjoy the convenience of being just moments away from Southlands Mall, offering a vast array of shops, diverse dining options, and entertainment. With Seven Hills Park, Eldorado Park, Plains Conservation Center and Central Recreation Center just moments away, everything you need is within reach. Don't miss the chance to make this delightful town-home your own!
Listing Agent
D R Real Estate Inc. Brokerage Email: aravdin@hotmail.com,303-521-5122 License #40023904 Listed on: 06/23/2025
Co-Listing Agent
D R Real Estate Inc. Brokerage Email: aravdin@hotmail.com,303-521-5122 License #836765
Townhouse Details
Home Type
- Townhome
Est. Annual Taxes
- $2,489
Year Built
- Built in 2001 | Remodeled
Lot Details
- 2,178 Sq Ft Lot
- No Units Above
- No Units Located Below
- Two or More Common Walls
- South Facing Home
- Property is Fully Fenced
- Landscaped
- Private Yard
HOA Fees
- $320 Monthly HOA Fees
Parking
- 2 Car Attached Garage
Home Design
- Contemporary Architecture
- Entry on the 1st floor
- Brick Exterior Construction
- Slab Foundation
- Frame Construction
- Composition Roof
Interior Spaces
- 2-Story Property
- Open Floorplan
- Built-In Features
- Vaulted Ceiling
- Gas Fireplace
- Double Pane Windows
- Window Treatments
- Family Room
- Living Room with Fireplace
- Dining Room
- Loft
- Bonus Room
- Utility Room
Kitchen
- Eat-In Kitchen
- Double Self-Cleaning Oven
- Range
- Microwave
- Dishwasher
- Quartz Countertops
- Disposal
Flooring
- Wood
- Carpet
- Vinyl
Bedrooms and Bathrooms
- 3 Bedrooms
- Primary Bedroom Suite
- Walk-In Closet
Laundry
- Laundry Room
- Dryer
- Washer
Finished Basement
- Basement Fills Entire Space Under The House
- 1 Bedroom in Basement
- Basement Window Egress
Home Security
Outdoor Features
- Deck
- Patio
- Front Porch
Location
- Ground Level
- Property is near public transit
Schools
- Dalton Elementary School
- Columbia Middle School
- Rangeview High School
Utilities
- Forced Air Heating and Cooling System
- Heating System Uses Natural Gas
- 220 Volts
- 110 Volts
- Natural Gas Connected
- Gas Water Heater
- Phone Available
- Cable TV Available
Listing and Financial Details
- Exclusions: Seller's Personal Property, Area Rugs throughout the Property, Freezer in Garage, Exterior Patio Furniture and all Exterior Planting Pots.
- Assessor Parcel Number 034221972
Community Details
Overview
- Association fees include ground maintenance, maintenance structure, snow removal, trash
- Tower Ridge II Lcm Management Association, Phone Number (303) 221-1117
- Tower Ridge II Community
- Tower Ridge Subdivision
- Greenbelt
Amenities
- Clubhouse
Recreation
- Community Playground
Pet Policy
- Pets Allowed
Security
- Carbon Monoxide Detectors
- Fire and Smoke Detector
Map
Home Values in the Area
Average Home Value in this Area
Tax History
| Year | Tax Paid | Tax Assessment Tax Assessment Total Assessment is a certain percentage of the fair market value that is determined by local assessors to be the total taxable value of land and additions on the property. | Land | Improvement |
|---|---|---|---|---|
| 2024 | $2,414 | $25,976 | -- | -- |
| 2023 | $2,360 | $25,976 | $0 | $0 |
| 2022 | $2,360 | $23,505 | $0 | $0 |
| 2021 | $2,436 | $23,505 | $0 | $0 |
| 2020 | $2,348 | $22,551 | $0 | $0 |
| 2019 | $2,335 | $22,551 | $0 | $0 |
| 2018 | $2,019 | $19,094 | $0 | $0 |
| 2017 | $1,756 | $19,094 | $0 | $0 |
| 2016 | $1,544 | $16,437 | $0 | $0 |
| 2015 | $1,491 | $16,437 | $0 | $0 |
| 2014 | -- | $11,558 | $0 | $0 |
| 2013 | -- | $13,070 | $0 | $0 |
Property History
| Date | Event | Price | List to Sale | Price per Sq Ft |
|---|---|---|---|---|
| 06/23/2025 06/23/25 | For Sale | $429,900 | -- | $187 / Sq Ft |
Purchase History
| Date | Type | Sale Price | Title Company |
|---|---|---|---|
| Warranty Deed | $235,000 | First American Title Ins Co | |
| Special Warranty Deed | $155,900 | Fahtco | |
| Warranty Deed | $230,000 | None Available | |
| Special Warranty Deed | $205,000 | Land Title Guarantee Company |
Mortgage History
| Date | Status | Loan Amount | Loan Type |
|---|---|---|---|
| Open | $199,750 | New Conventional | |
| Previous Owner | $184,000 | Purchase Money Mortgage | |
| Previous Owner | $201,832 | FHA |
Source: REcolorado®
MLS Number: 4730250
APN: 1975-33-4-25-162
- 3242 S Zeno Ct Unit I
- 3029 S Walden Ct
- 2974 S Zeno Ct
- 3026 S Waco Ct
- 3367 S Argonne Ct
- 2938 S Zeno Way
- 18562 E Bates Dr
- 2835 S Tower Way
- 17935 E Columbia Ave
- 3136 S Cathay Cir
- 2824 S Walden Way
- 18269 E Hampden Place
- 17846 E Bethany Place
- 17885 E Bethany Place
- 18662 E Brown Place
- 18931 E Brunswick Place
- 18336 E Amherst Dr
- 2843 S Bahama St
- 3114 S Danube St
- 3226 S Danube St
- 3231 S Waco Ct
- 18622 E Columbia Place
- 2977 S Bahama St
- 2875 S Tower Way
- 17976 E Bethany Dr
- 2853 S Biscay Ct
- 3382 S Biscay Way
- 17886 E Greenwood Dr
- 3500-3610 S Zeno Way
- 19090 E Columbia Place
- 17772 E Bethany Dr
- 17938 E Amherst Ave
- 3499 S Uravan Way
- 3777 S Waco St
- 3134 S Richfield St
- 3719 S Walden St
- 3674 S Cathay St
- 2682 S Cathay Way Unit 8-112
- 18109 E Lasalle Place
- 18741 E Water Dr Unit B
