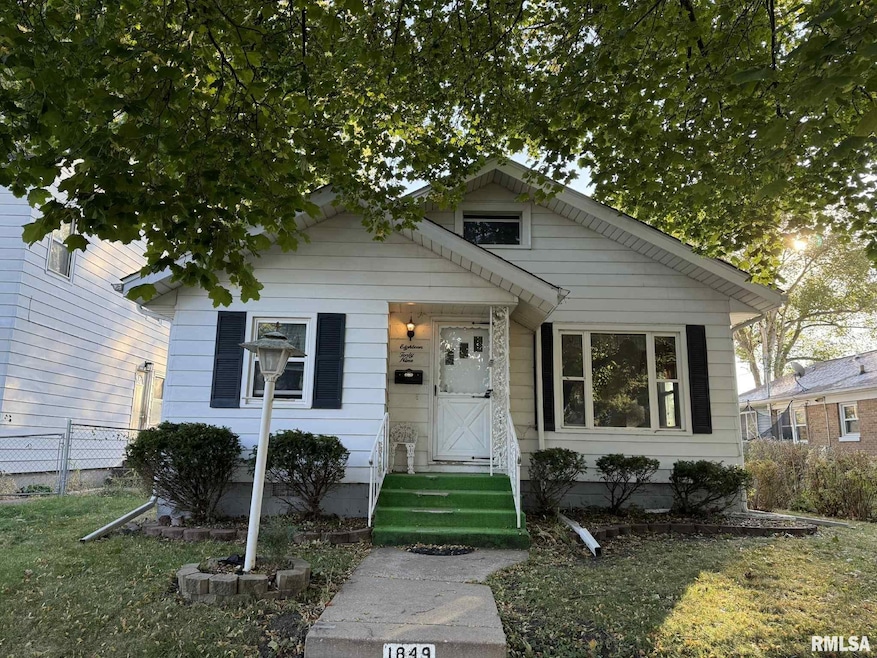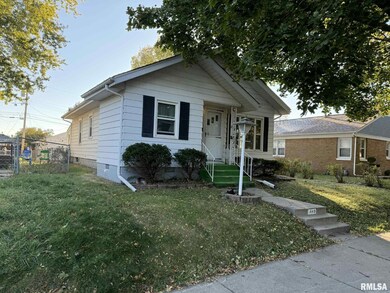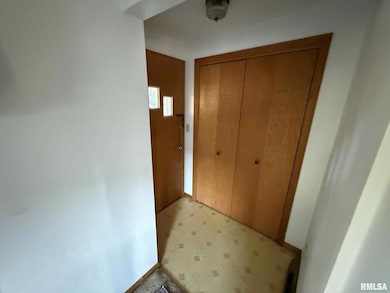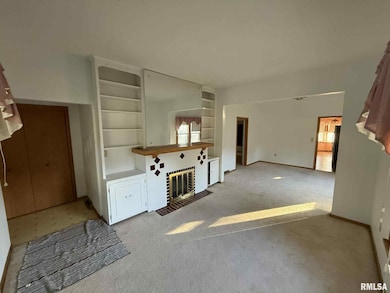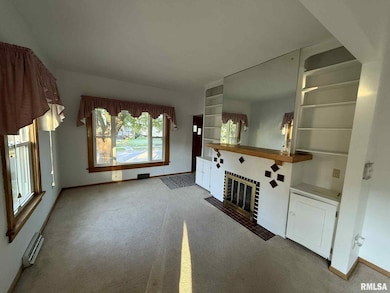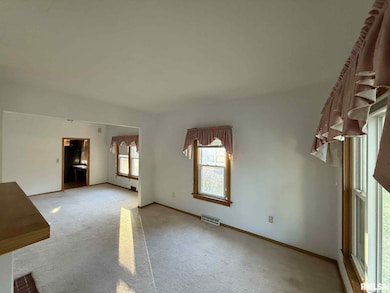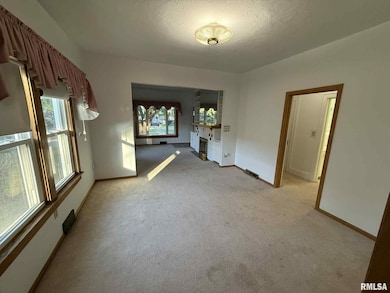1849 44th St Rock Island, IL 61201
East Central Rock Island NeighborhoodEstimated payment $917/month
Highlights
- Ranch Style House
- No HOA
- Screened Patio
- 1 Fireplace
- 1 Car Detached Garage
- Forced Air Heating and Cooling System
About This Home
Nice-sized home in a conveniently located neighborhood. This home offers 2 bedrooms, 1 bath on the main level. The main bedroom has a 9x9 bump-out addition for additional space. The basement is partially finished with a non-conforming 3rd bedroom and a 3/4 bath. Completely fenced-in backyard makes this a perfect starter home or downsize home with bedrooms on one level. Currently, there are no property tax exemptions, as it has been a rental property. Homeowner occupants would get an exemption.
Listing Agent
RE/MAX Concepts Moline Brokerage Email: tylerfuhrrealtor@gmail.com License #471.001820/S57304000 Listed on: 10/24/2025

Home Details
Home Type
- Single Family
Est. Annual Taxes
- $4,675
Year Built
- Built in 1932
Lot Details
- 5,489 Sq Ft Lot
- Lot Dimensions are 41x134
- Fenced
- Level Lot
Parking
- 1 Car Detached Garage
Home Design
- Ranch Style House
- Block Foundation
- Frame Construction
- Shingle Roof
- Aluminum Siding
Interior Spaces
- 1,247 Sq Ft Home
- Ceiling Fan
- 1 Fireplace
- Replacement Windows
- Partially Finished Basement
Bedrooms and Bathrooms
- 3 Bedrooms
- 2 Full Bathrooms
Outdoor Features
- Screened Patio
Schools
- Rock Island High School
Utilities
- Forced Air Heating and Cooling System
- Heating System Uses Natural Gas
- Gas Water Heater
- Cable TV Available
Community Details
- No Home Owners Association
- Garden Addition Subdivision
Listing and Financial Details
- Assessor Parcel Number 17-06-308-030
Map
Home Values in the Area
Average Home Value in this Area
Tax History
| Year | Tax Paid | Tax Assessment Tax Assessment Total Assessment is a certain percentage of the fair market value that is determined by local assessors to be the total taxable value of land and additions on the property. | Land | Improvement |
|---|---|---|---|---|
| 2024 | $4,675 | $46,455 | $5,528 | $40,927 |
| 2023 | $4,675 | $42,503 | $5,058 | $37,445 |
| 2022 | $3,848 | $37,615 | $4,476 | $33,139 |
| 2021 | $3,771 | $35,722 | $4,251 | $31,471 |
| 2020 | $252 | $34,749 | $4,135 | $30,614 |
| 2019 | $2,035 | $34,405 | $4,094 | $30,311 |
| 2018 | $2,268 | $32,785 | $3,901 | $28,884 |
| 2017 | $421 | $31,695 | $3,771 | $27,924 |
| 2016 | $414 | $31,695 | $3,771 | $27,924 |
| 2015 | $418 | $31,695 | $3,771 | $27,924 |
| 2014 | -- | $31,308 | $3,725 | $27,583 |
| 2013 | -- | $31,308 | $3,725 | $27,583 |
Property History
| Date | Event | Price | List to Sale | Price per Sq Ft |
|---|---|---|---|---|
| 10/27/2025 10/27/25 | Pending | -- | -- | -- |
| 10/24/2025 10/24/25 | For Sale | $99,900 | -- | $80 / Sq Ft |
Purchase History
| Date | Type | Sale Price | Title Company |
|---|---|---|---|
| Executors Deed | -- | Mccarthy Callas & Feeney Pc |
Source: RMLS Alliance
MLS Number: QC4268696
APN: 17-06-308-030
