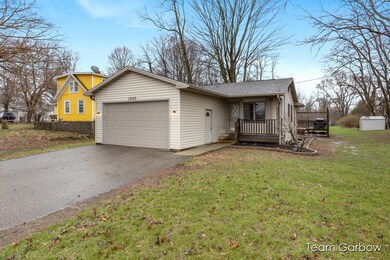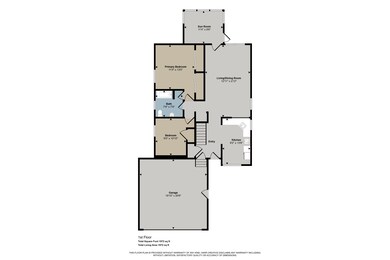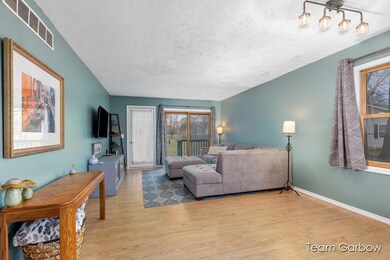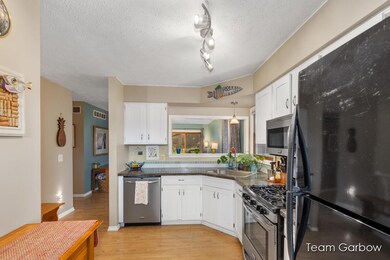
Highlights
- Wood Flooring
- Forced Air Heating and Cooling System
- 1-Story Property
- 1 Car Attached Garage
About This Home
As of May 2025Great Ranch home for sale in Holt school district. Through the front door you are greeted with an updated kitchen featuring white shaker cabinets, and stainless steel appliances. Through the kitchen offers a dining area and living room. The living room offers large slider door overlooking the deck and expansive .4 of an acre back yard. Also, from the living room there is access to the sun-room. A perfect second entertaining space, a space for reading, or main floor office! Rounding out this main floor is 2 bedrooms and a full bath. The downstairs floor is finished with large rec room, 2 bedrooms, and 2nd full bath. Exterior offers attached 2 stall garage, deck, and large back yard. Schedule your private showing today!
Last Agent to Sell the Property
Eastbrook Realty License #6501399031 Listed on: 04/03/2025
Home Details
Home Type
- Single Family
Est. Annual Taxes
- $4,405
Year Built
- Built in 1991
Lot Details
- 0.4 Acre Lot
- Lot Dimensions are 80x187
Parking
- 1 Car Attached Garage
Home Design
- Composition Roof
- Vinyl Siding
Interior Spaces
- 1-Story Property
Kitchen
- Range
- Microwave
- Dishwasher
Flooring
- Wood
- Carpet
Bedrooms and Bathrooms
- 4 Bedrooms | 2 Main Level Bedrooms
- 2 Full Bathrooms
Laundry
- Laundry on main level
- Dryer
- Washer
Finished Basement
- Basement Fills Entire Space Under The House
- Laundry in Basement
- 2 Bedrooms in Basement
Utilities
- Forced Air Heating and Cooling System
- Heating System Uses Natural Gas
- Natural Gas Water Heater
Ownership History
Purchase Details
Home Financials for this Owner
Home Financials are based on the most recent Mortgage that was taken out on this home.Purchase Details
Home Financials for this Owner
Home Financials are based on the most recent Mortgage that was taken out on this home.Purchase Details
Purchase Details
Similar Homes in the area
Home Values in the Area
Average Home Value in this Area
Purchase History
| Date | Type | Sale Price | Title Company |
|---|---|---|---|
| Warranty Deed | $275,000 | Chicago Title | |
| Warranty Deed | $187,500 | None Available | |
| Sheriffs Deed | $80,000 | None Available | |
| Warranty Deed | $93,000 | -- |
Mortgage History
| Date | Status | Loan Amount | Loan Type |
|---|---|---|---|
| Open | $261,250 | New Conventional | |
| Previous Owner | $162,500 | New Conventional | |
| Previous Owner | $74,268 | FHA | |
| Previous Owner | $33,900 | Credit Line Revolving | |
| Previous Owner | $110,294 | Credit Line Revolving | |
| Previous Owner | $15,000 | Credit Line Revolving |
Property History
| Date | Event | Price | Change | Sq Ft Price |
|---|---|---|---|---|
| 05/30/2025 05/30/25 | Sold | $275,000 | +1.9% | $144 / Sq Ft |
| 04/15/2025 04/15/25 | Pending | -- | -- | -- |
| 04/03/2025 04/03/25 | For Sale | $269,900 | +43.9% | $141 / Sq Ft |
| 04/23/2021 04/23/21 | Sold | $187,500 | +10.4% | $98 / Sq Ft |
| 03/16/2021 03/16/21 | Pending | -- | -- | -- |
| 03/09/2021 03/09/21 | For Sale | $169,900 | -- | $89 / Sq Ft |
Tax History Compared to Growth
Tax History
| Year | Tax Paid | Tax Assessment Tax Assessment Total Assessment is a certain percentage of the fair market value that is determined by local assessors to be the total taxable value of land and additions on the property. | Land | Improvement |
|---|---|---|---|---|
| 2024 | $11 | $92,400 | $25,000 | $67,400 |
| 2023 | $4,071 | $87,300 | $19,500 | $67,800 |
| 2022 | $3,878 | $77,500 | $19,500 | $58,000 |
| 2021 | $2,967 | $68,900 | $14,900 | $54,000 |
| 2020 | $3,433 | $66,200 | $14,900 | $51,300 |
| 2019 | $3,276 | $66,100 | $13,400 | $52,700 |
| 2018 | $3,259 | $61,800 | $13,400 | $48,400 |
| 2017 | $3,049 | $61,800 | $13,400 | $48,400 |
| 2016 | $2,906 | $62,000 | $15,300 | $46,700 |
| 2015 | $2,597 | $61,900 | $30,511 | $31,389 |
| 2014 | $2,597 | $56,800 | $30,511 | $26,289 |
Agents Affiliated with this Home
-
T
Seller's Agent in 2025
Trevor Garbow
Eastbrook Realty
-
E
Buyer's Agent in 2025
Elizabeth Fleckenstein
Berkshire Hathaway HomeServices
-
K
Seller's Agent in 2021
Kristen Clisch
The Gateway Group @ Keller Williams
Map
Source: Southwestern Michigan Association of REALTORS®
MLS Number: 25013241
APN: 25-05-22-278-011
- 0 Aurelius Rd Unit 282659
- 4461 Holt Rd
- 4434 Holt Rd
- 1709 Tuscany Ln
- 4360 Holt Rd Unit 1
- 1932 Pageant Way
- 1588 Grayfriars Ave
- 2070 Dean Ave
- 1923 Pageant Way
- 1580 Grayfriars Ave
- 2110 Phillips Ave
- 2111 Cedar St
- 1936 Heatherton Dr
- 2121 Phillips Ave
- 1580 Thimbleberry Dr
- 1535 Thimbleberry Dr
- 1980 Heatherton Dr
- 4383 Rexford Ave
- 4377 Rexford Ave
- 4295 Bond Ave






