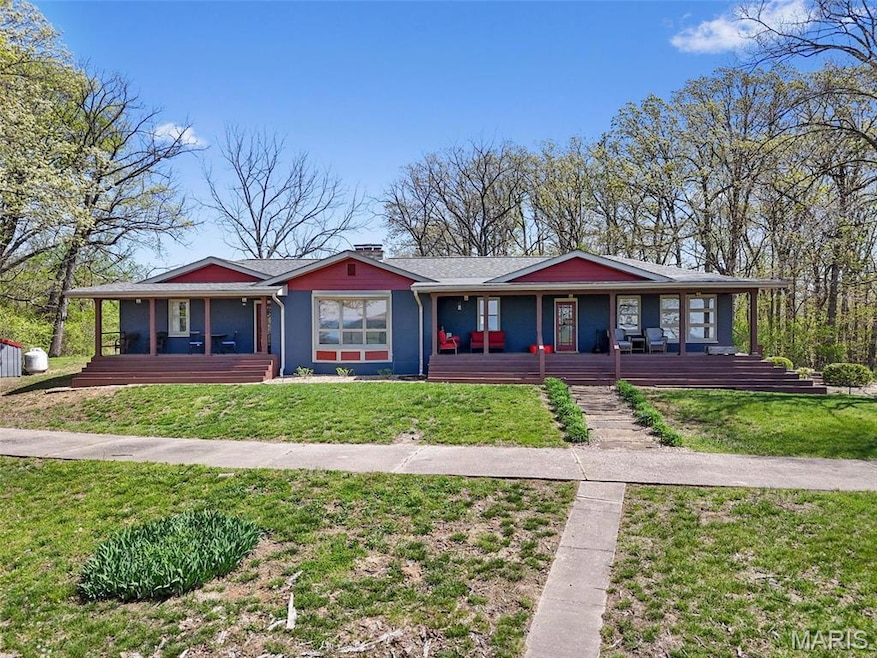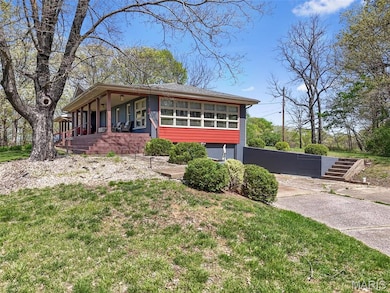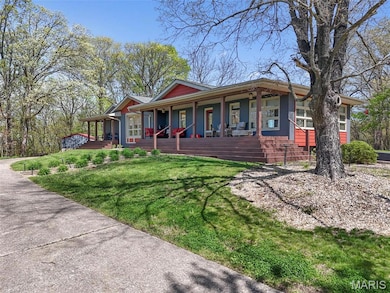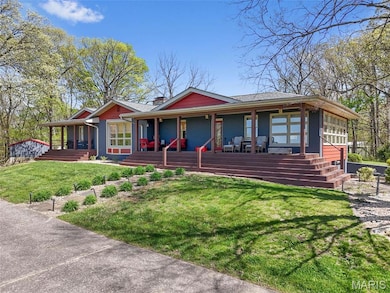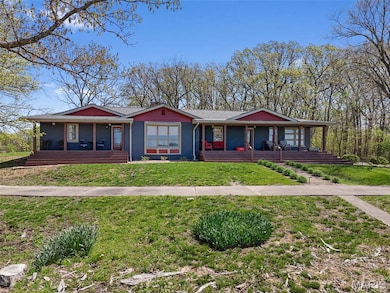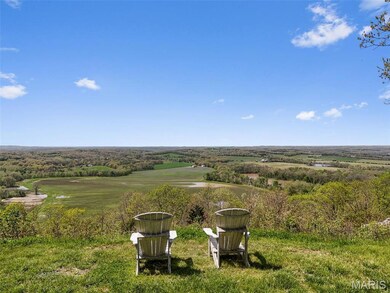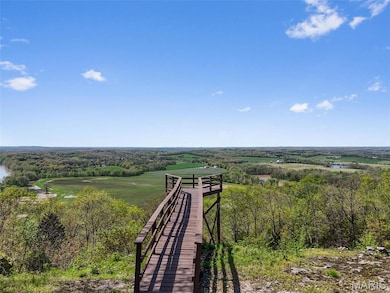1849 Benson Rd Hermann, MO 65041
Estimated payment $5,831/month
Highlights
- Waterfront
- 64.86 Acre Lot
- Dining Room with Fireplace
- Hermann High School Rated 9+
- Deck
- Wooded Lot
About This Home
WOW-What a view! Sitting over 840 ft. above sea level, this stunning brick home offers views as far as the eye can see. Featuring 3 bedrooms, 2.5 bathrooms, and a main floor master suite with a luxurious en suite bath, this home blends comfort and natural beauty. Enjoy morning coffee on one of the two front covered decks or relax on the covered back patio. The living and dining rooms offer panoramic views, while beautiful fireplaces add warmth and charm. Nestled on 64.86 Acres teeming with wildlife, the property includes two ponds, an equipment-ready outbuilding, and a newly updated kitchen. An elevated observation deck overlooks the Gasconade River, with 1,000 feet of private shoreline and deeded access to the river. Whether you're looking for a peaceful retreat or a scenic escape to entertain, this one-of-a-kind property delivers. Dupliczate listing to MLS # 25025008
Property Details
Property Type
- Other
Est. Annual Taxes
- $1,663
Year Built
- Built in 1967
Lot Details
- 64.86 Acre Lot
- Waterfront
- Property fronts an easement
- Wooded Lot
Home Design
- Rustic Architecture
- Farm
- Brick Veneer
Interior Spaces
- 3,690 Sq Ft Home
- Wood Burning Fireplace
- Window Treatments
- Family Room
- Living Room
- Dining Room with Fireplace
- 2 Fireplaces
- Den
- Recreation Room with Fireplace
- Laundry Room
- Property Views
Flooring
- Wood
- Ceramic Tile
- Vinyl
Bedrooms and Bathrooms
- 3 Bedrooms
Partially Finished Basement
- Basement Fills Entire Space Under The House
- Fireplace in Basement
- Bedroom in Basement
- Finished Basement Bathroom
- Basement Window Egress
Parking
- Garage
- Parking Storage or Cabinetry
- Workshop in Garage
- Additional Parking
Outdoor Features
- Deck
- Patio
Schools
- Hermann Elem. Elementary School
- Hermann Middle School
- Hermann High School
Utilities
- Forced Air Heating and Cooling System
- Well
- Electric Water Heater
- Septic Tank
Listing and Financial Details
- Assessor Parcel Number 09-2.0-03-000-000-002.000
Map
Tax History
| Year | Tax Paid | Tax Assessment Tax Assessment Total Assessment is a certain percentage of the fair market value that is determined by local assessors to be the total taxable value of land and additions on the property. | Land | Improvement |
|---|---|---|---|---|
| 2025 | $1,801 | $29,240 | $0 | $0 |
| 2024 | $1,663 | $24,930 | $0 | $0 |
| 2023 | $1,656 | $26,510 | $0 | $0 |
| 2022 | $1,656 | $26,510 | $0 | $0 |
| 2021 | $1,659 | $26,508 | $1,794 | $24,714 |
| 2020 | $1,547 | $23,330 | $0 | $0 |
| 2019 | $1,546 | $23,330 | $0 | $0 |
| 2018 | $1,473 | $23,330 | $0 | $0 |
| 2017 | $1,481 | $23,310 | $0 | $0 |
| 2016 | $1,351 | $23,330 | $0 | $0 |
| 2015 | -- | $23,330 | $0 | $0 |
| 2014 | -- | $0 | $0 | $0 |
| 2013 | -- | $0 | $0 | $0 |
Property History
| Date | Event | Price | List to Sale | Price per Sq Ft | Prior Sale |
|---|---|---|---|---|---|
| 10/20/2025 10/20/25 | Price Changed | $1,095,000 | 0.0% | $297 / Sq Ft | |
| 10/20/2025 10/20/25 | Price Changed | $1,095,000 | -12.4% | $297 / Sq Ft | |
| 08/05/2025 08/05/25 | Price Changed | $1,250,000 | 0.0% | $339 / Sq Ft | |
| 08/05/2025 08/05/25 | Price Changed | $1,250,000 | -10.3% | $339 / Sq Ft | |
| 06/17/2025 06/17/25 | Price Changed | $1,394,000 | 0.0% | $378 / Sq Ft | |
| 06/17/2025 06/17/25 | Price Changed | $1,394,000 | -7.1% | $378 / Sq Ft | |
| 04/30/2025 04/30/25 | For Sale | $1,500,000 | 0.0% | $407 / Sq Ft | |
| 04/30/2025 04/30/25 | For Sale | $1,500,000 | +150.0% | $407 / Sq Ft | |
| 04/23/2025 04/23/25 | Off Market | -- | -- | -- | |
| 04/21/2025 04/21/25 | Off Market | -- | -- | -- | |
| 03/06/2015 03/06/15 | Sold | -- | -- | -- | View Prior Sale |
| 03/06/2015 03/06/15 | For Sale | $600,000 | -- | -- | |
| 01/03/2015 01/03/15 | Pending | -- | -- | -- |
Purchase History
| Date | Type | Sale Price | Title Company |
|---|---|---|---|
| Quit Claim Deed | -- | None Listed On Document |
Source: MARIS MLS
MLS Number: MIS25025537
APN: 09-2.0-03-000-000-002.000
- 51 AC Old Ferry Rd
- 1336 Hartshorn Dr
- 2020 Choctaw Path
- 1933 First Creek Rd
- 0 Wink Rd
- 114 Oak St
- 129 Oak St
- 0 Highway N
- 373 2nd St
- 1310 Bluebird Ln
- 2478 Fowler Rd
- 1477 Old Iron Rd
- 2200 Swiss Lake Rd
- 18445 Eagles Nest Dr
- 1845 Eagle Nest Dr
- 2091 Frene Creek Rd
- 2101 Clifty Rd
- 00 TBD Highway Hh
- 00 Tbd Hwy Hh
- 1483 Cedar Ridge Dr
