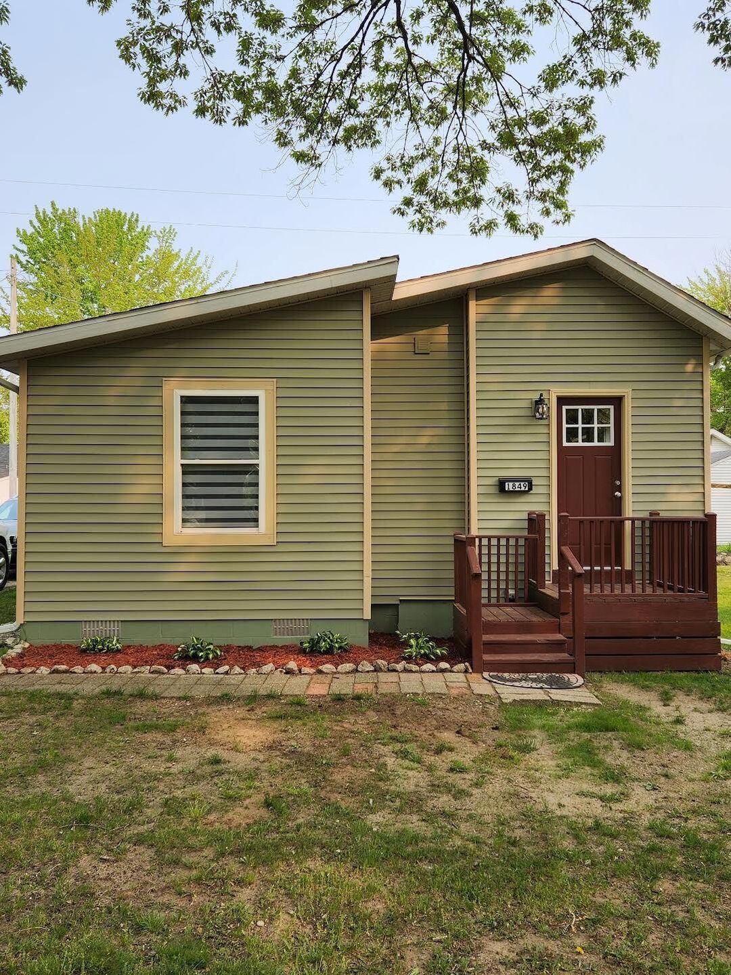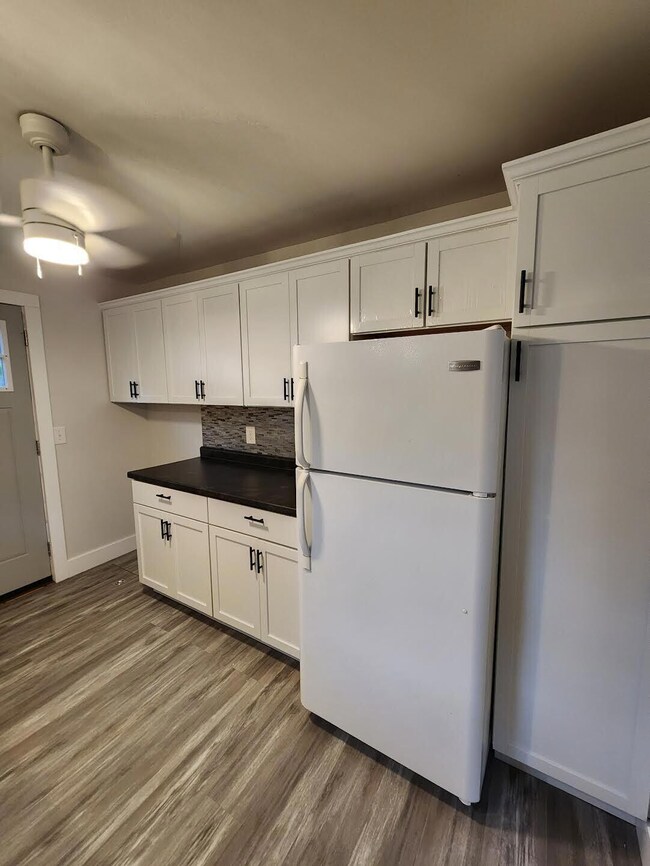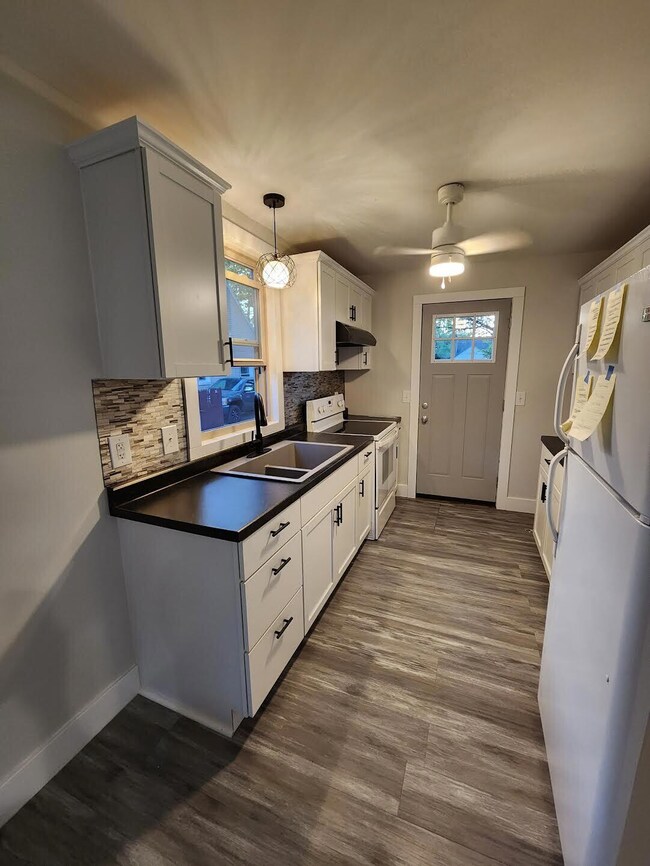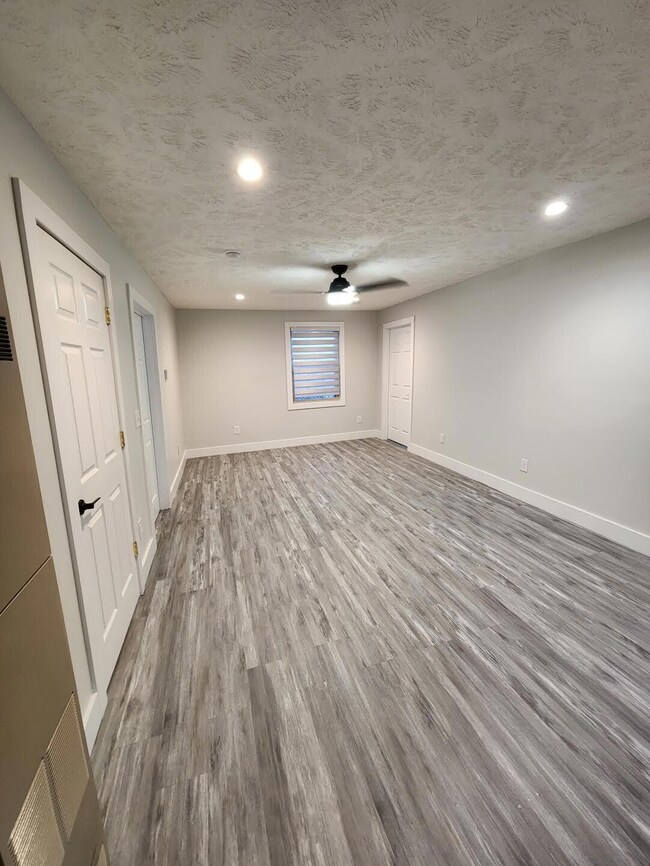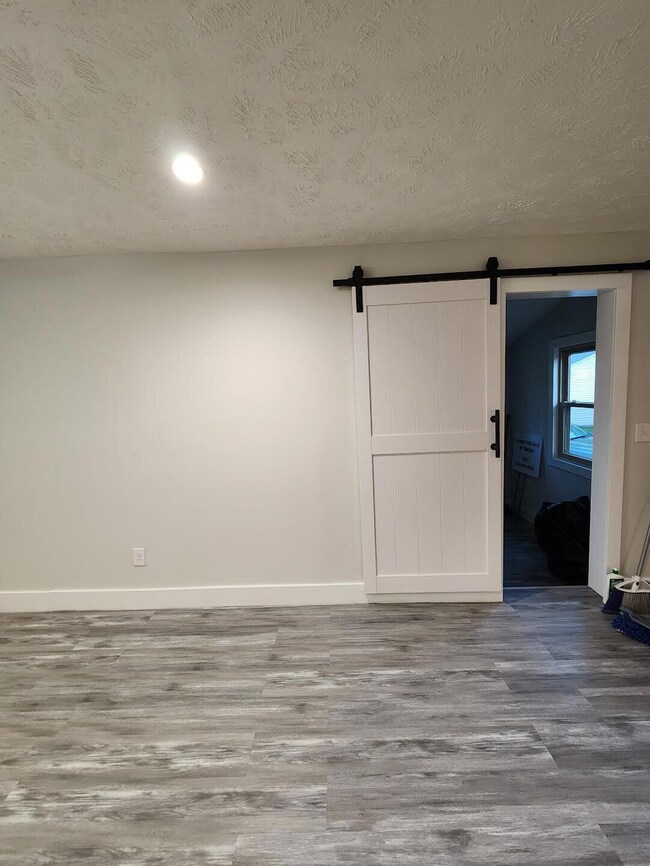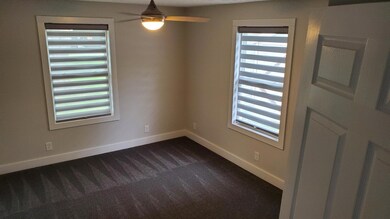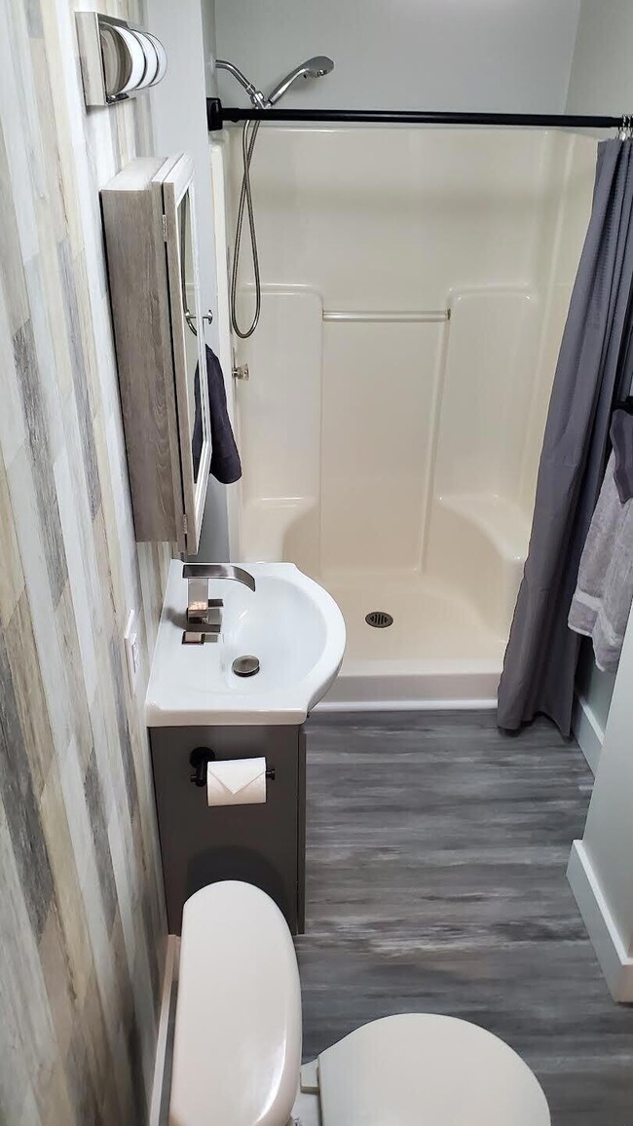
1849 Cedar Ave Muskegon, MI 49445
Highlights
- 1 Car Detached Garage
- Living Room
- Shed
- North Muskegon Middle School Rated A-
- Bungalow
- Forced Air Heating System
About This Home
As of June 2023Welcome to 1849 Cedar Ave, a super sharp Bungalow style home in the much coveted North Muskegon School District for under $200k! This property has curb appeal both front and back, nestled on a generous lot with mature trees. With new roof and siding, the exterior has been tastefully done. You'll appreciate all the natural light inside this property from its new energy efficient windows and stylish window treatments. The kitchen boasts plenty of storage space in the soft close cabinetry complimented by a stylish backsplash. New easy care laminate flooring throughout the home adds to the warm homey feel. New Cabinetry in the bath are sure to please along with a walk in shower and a convenient entry to a nicely sized master bedroom. The master and 2nd bedroom feature new carpet. You'll stay cool in the summer with the new fans and toasty in the winter with the new furnace. Updated electrical throughout, upgraded plumbing a new water heater. Main floor laundry room. A single stall garage will keep your car happy and the storage shed will keep you mower and yard tools happy. This quiet neighborhood is walkable to the "four corners", shopping, and other amenities you'll appreciate. With all these updates, this property is move in ready and as is. Schedule your showing today! Seller directs listing agent to hold all offers until Friday, May 26th, 2023 at 5 PM
Last Agent to Sell the Property
Keller Williams GR North (Main) License #6501419096 Listed on: 05/20/2023

Home Details
Home Type
- Single Family
Est. Annual Taxes
- $1,867
Year Built
- Built in 1920
Lot Details
- 8,712 Sq Ft Lot
- Lot Dimensions are 53 x 134
- Property fronts a private road
- Level Lot
- Property is zoned R1, R1
Parking
- 1 Car Detached Garage
- Gravel Driveway
Home Design
- Bungalow
- Composition Roof
- Vinyl Siding
Interior Spaces
- 820 Sq Ft Home
- 1-Story Property
- Replacement Windows
- Insulated Windows
- Window Treatments
- Window Screens
- Living Room
- Dining Area
- Laminate Flooring
- Crawl Space
- Range
- Laundry on main level
Bedrooms and Bathrooms
- 2 Main Level Bedrooms
- 1 Full Bathroom
Outdoor Features
- Shed
- Storage Shed
Utilities
- Forced Air Heating System
- Heating System Uses Natural Gas
- Natural Gas Water Heater
- Cable TV Available
Ownership History
Purchase Details
Home Financials for this Owner
Home Financials are based on the most recent Mortgage that was taken out on this home.Purchase Details
Home Financials for this Owner
Home Financials are based on the most recent Mortgage that was taken out on this home.Purchase Details
Similar Homes in Muskegon, MI
Home Values in the Area
Average Home Value in this Area
Purchase History
| Date | Type | Sale Price | Title Company |
|---|---|---|---|
| Warranty Deed | $180,000 | Ata National Title Group | |
| Warranty Deed | $68,000 | Schrader Eileen | |
| Deed | -- | Attorney |
Mortgage History
| Date | Status | Loan Amount | Loan Type |
|---|---|---|---|
| Open | $180,000 | New Conventional | |
| Previous Owner | $54,350 | Fannie Mae Freddie Mac | |
| Previous Owner | $46,900 | Unknown |
Property History
| Date | Event | Price | Change | Sq Ft Price |
|---|---|---|---|---|
| 06/15/2023 06/15/23 | Sold | $180,000 | -4.8% | $220 / Sq Ft |
| 05/26/2023 05/26/23 | Pending | -- | -- | -- |
| 05/20/2023 05/20/23 | For Sale | $189,000 | +177.9% | $230 / Sq Ft |
| 08/04/2022 08/04/22 | Sold | $68,000 | -12.8% | $83 / Sq Ft |
| 07/29/2022 07/29/22 | Pending | -- | -- | -- |
| 07/25/2022 07/25/22 | Price Changed | $78,000 | -11.4% | $95 / Sq Ft |
| 07/18/2022 07/18/22 | For Sale | $88,000 | -- | $107 / Sq Ft |
Tax History Compared to Growth
Tax History
| Year | Tax Paid | Tax Assessment Tax Assessment Total Assessment is a certain percentage of the fair market value that is determined by local assessors to be the total taxable value of land and additions on the property. | Land | Improvement |
|---|---|---|---|---|
| 2025 | $2,074 | $55,400 | $0 | $0 |
| 2024 | $602 | $47,800 | $0 | $0 |
| 2023 | $526 | $41,700 | $0 | $0 |
| 2022 | $1,085 | $36,000 | $0 | $0 |
| 2021 | $1,867 | $32,600 | $0 | $0 |
| 2020 | $1,047 | $31,400 | $0 | $0 |
| 2019 | $1,850 | $29,900 | $0 | $0 |
| 2018 | $1,536 | $25,000 | $0 | $0 |
| 2017 | $1,817 | $25,000 | $0 | $0 |
| 2016 | $260 | $23,400 | $0 | $0 |
| 2015 | -- | $22,100 | $0 | $0 |
| 2014 | -- | $23,500 | $0 | $0 |
| 2013 | -- | $22,900 | $0 | $0 |
Agents Affiliated with this Home
-
Michael Raymond

Seller's Agent in 2023
Michael Raymond
Keller Williams GR North (Main)
(616) 862-1187
2 in this area
51 Total Sales
-
Anna Fowler
A
Buyer's Agent in 2023
Anna Fowler
TrenSyd Realty LLC
(231) 557-8755
2 in this area
11 Total Sales
-
Lynda Balkema
L
Seller's Agent in 2022
Lynda Balkema
Aldyn Breeze Realty LLC
(231) 343-0404
5 in this area
93 Total Sales
Map
Source: Southwestern Michigan Association of REALTORS®
MLS Number: 23016679
APN: 23-585-019-0003-00
- 2210 Oak Ave
- 2242 Sherman St
- 1410 Mills Ave
- 2411 Lake Ave Unit 33
- 2411 Lake Ave
- 2411 Lake Ave Unit 36
- 2411 Lake Ave Unit 43
- 602 Elsa St
- 2418 View Ln
- 834 Dykstra Rd
- 1310 Ruddiman Dr
- 690 W Wedgewood Dr
- 1204 Witham Rd
- 2659 Celery Ln
- 1499 Glenwood Ave
- 1018 Ruddiman Dr
- 1281 Allendale Dr
- 2906 Riverview Ave
- 780 Horton Rd
- 918 Ruddiman Dr
