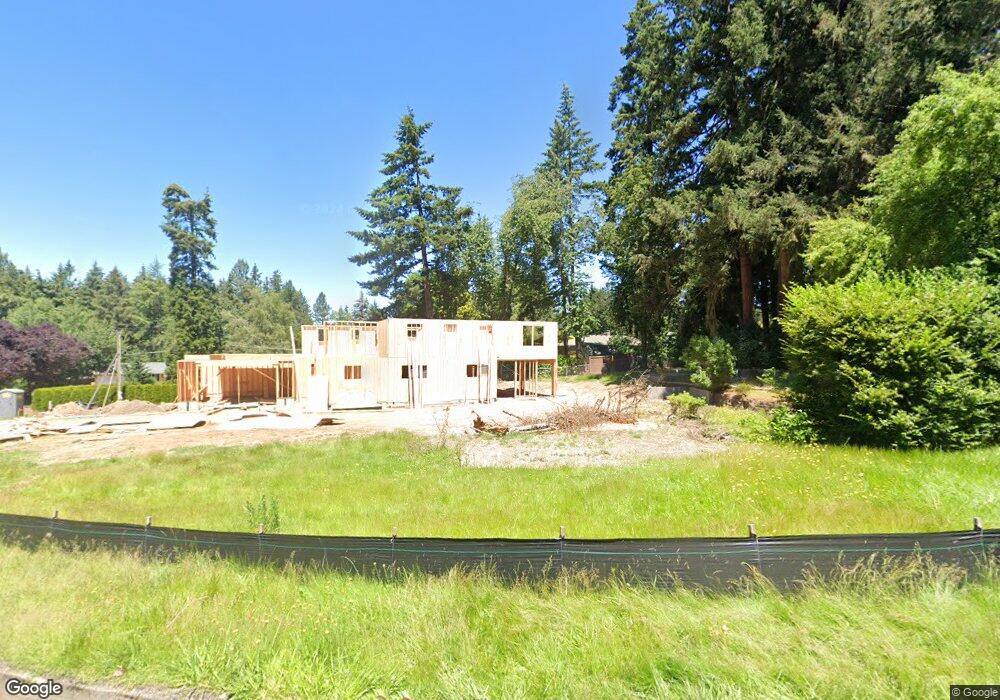1849 Cloverleaf Rd Lake Oswego, OR 97034
Palisades Neighborhood
5
Beds
5
Baths
4,186
Sq Ft
0.27
Acres
About This Home
This home is located at 1849 Cloverleaf Rd, Lake Oswego, OR 97034. 1849 Cloverleaf Rd is a home located in Clackamas County with nearby schools including Hallinan Elementary School, Lakeridge Middle School, and Lakeridge High School.
Create a Home Valuation Report for This Property
The Home Valuation Report is an in-depth analysis detailing your home's value as well as a comparison with similar homes in the area
Home Values in the Area
Average Home Value in this Area
Tax History Compared to Growth
Tax History
| Year | Tax Paid | Tax Assessment Tax Assessment Total Assessment is a certain percentage of the fair market value that is determined by local assessors to be the total taxable value of land and additions on the property. | Land | Improvement |
|---|---|---|---|---|
| 2025 | $3,437 | $178,986 | -- | -- |
| 2024 | -- | -- | -- | -- |
Source: Public Records
Map
Nearby Homes
- 1951 Greentree Rd
- 2255 Glen Haven Rd
- 1847 Woodland Terrace
- 0 S Shore Blvd
- 1799 Atherton Dr
- 2627 Park Rd
- 16878 Canyon Dr
- 765 Clara Ct
- 17035 Westview Dr
- 17677 Westview Dr
- 1300 Tyndall Ct
- 3220 Southshore Blvd
- 1093 Tyndall Ct
- 1405 Cherry Crest Ave
- 1015 Southshore Blvd
- 17210 Cedar Rd
- 2240 Summit Ct
- 1760 Kilkenny Dr
- 16636 Maple Cir
- 1990 Indian Trail
- 1841 Cloverleaf Rd
- 1801 Cloverleaf Rd
- 1880 Fernwood Dr
- 1840 Fernwood Dr
- 1890 Fernwood Dr
- 1775 Cloverleaf Rd
- 1830 Cloverleaf Rd
- 1812 Fernwood Dr
- 1820 Cloverleaf Rd
- 1840 Cloverleaf Rd
- 2102 Fernwood Dr
- 1780 Fernwood Dr
- 1755 Cloverleaf Rd
- 17644 Treetop Ln
- 2100 Fernwood Dr
- 17644 Tree Top Ln
- 1760 Fernwood Dr
- 1875 Fernwood Dr
- 1865 Fernwood Dr
- 1835 Fernwood Dr
