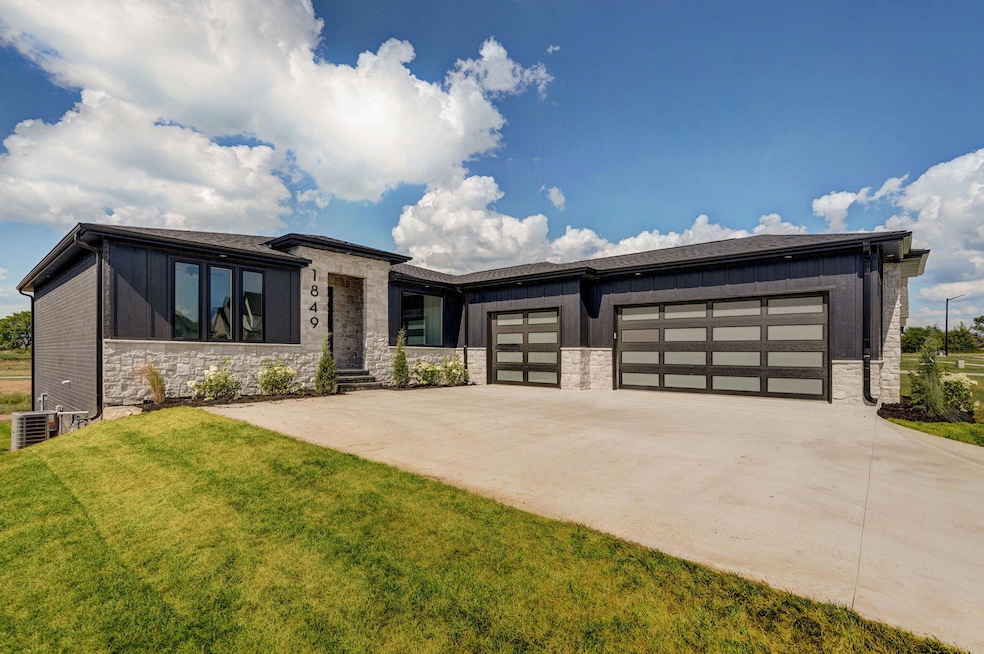Estimated payment $3,945/month
Highlights
- New Construction
- Clubhouse
- Multiple Fireplaces
- North Elementary School Rated A
- Deck
- Traditional Architecture
About This Home
Experience refined living in this exceptional 5-bedroom, 3-bath, 4,000-square-foot masterpiece--North Town Park's first walkout basement home, thoughtfully crafted with premium finishes and modern conveniences throughout. From the moment you arrive, the all-brick and stone exterior, sleek glass-paneled garage doors, and commanding 8-foot iron entry door set the tone for the elevated design within. Inside, a chef-inspired kitchen awaits, featuring a stunning quartz waterfall island, farmhouse sink, in-cabinet and under-cabinet lighting, and top-tier appliances—perfectly blending form and function for entertaining or everyday living. The open-concept, split floor plan on the main level offers seamless flow and privacy, with three spacious bedrooms and two luxurious bathrooms. Indulge in the spa-like primary suite, where you'll find a zero-entry shower with a soaker tub, lighted mirrors, and granite surfaces for a true retreat experience. Downstairs, the walkout basement provides two additional bedrooms, a full bath, and an inviting living space complete with a cozy electric fireplace and private movie room. Entertain with ease at the full wet bar with built-in dishwasher—ideal for gatherings and game nights. Additional features include a storm shelter, on-demand water heater, water softener, and two electric fireplaces that add warmth and ambiance. This extraordinary home is the pinnacle of luxury and comfort in one of Ozark's most desirable gated communities with upcoming community center, pickleball and basketball courts and a pool.
Home Details
Home Type
- Single Family
Est. Annual Taxes
- $773
Year Built
- Built in 2025 | New Construction
Lot Details
- 0.3 Acre Lot
HOA Fees
- $31 Monthly HOA Fees
Parking
- 3 Car Attached Garage
Home Design
- Traditional Architecture
- Four Sided Brick Exterior Elevation
- Stone
Interior Spaces
- 4,000 Sq Ft Home
- Wet Bar
- Ceiling Fan
- Multiple Fireplaces
- Mud Room
- Family Room
- Living Room with Fireplace
- Fire and Smoke Detector
- Washer and Dryer Hookup
Kitchen
- Built-In Electric Oven
- Gas Cooktop
- Microwave
- Dishwasher
- Farmhouse Sink
- Disposal
Flooring
- Tile
- Luxury Vinyl Tile
Bedrooms and Bathrooms
- 5 Bedrooms
- Primary Bedroom on Main
- Walk-In Closet
- 3 Full Bathrooms
- Soaking Tub
- Walk-in Shower
Finished Basement
- Walk-Out Basement
- Basement Fills Entire Space Under The House
- Fireplace in Basement
- Bedroom in Basement
Outdoor Features
- Deck
- Patio
- Rain Gutters
Schools
- Oz North Elementary School
- Ozark High School
Utilities
- Forced Air Heating and Cooling System
- Heating System Uses Natural Gas
- Gas Water Heater
Listing and Financial Details
- Assessor Parcel Number 110101003002005000
Community Details
Overview
- Association fees include basketball court, clubhouse, common area maintenance, swimming pool
- North Town Park Subdivision
- On-Site Maintenance
Amenities
- Clubhouse
Recreation
- Community Basketball Court
- Community Pool
Map
Home Values in the Area
Average Home Value in this Area
Property History
| Date | Event | Price | List to Sale | Price per Sq Ft |
|---|---|---|---|---|
| 02/09/2026 02/09/26 | Price Changed | $740,000 | -2.0% | $185 / Sq Ft |
| 11/06/2025 11/06/25 | For Sale | $755,000 | -- | $189 / Sq Ft |
Purchase History
| Date | Type | Sale Price | Title Company |
|---|---|---|---|
| Warranty Deed | -- | Titan Title |
Source: Southern Missouri Regional MLS
MLS Number: 60309170
APN: 11-0.1-01-003-002-005.000
- 1837 E Cobblestone Dr
- 1676 E Cobblestone Dr
- 1772 E Cobblestone Dr
- 1744 E Cobblestone Dr
- 1702 E Cobblestone Dr
- 5506 N Seacrest Dr
- 2002 E Greenwich Dr
- 4306 N Willow Rd
- 1526 E Lakecrest Dr
- 1822 E Skyline
- 5007 N 10th Ave
- 5602 N 10th Ave
- 5511 N 10th Ave
- 1305 E Hampton Dr
- 1107 E Eagle Rock Dr
- 950 E Lily Dr
- 6007 N 10th Ave
- 886 E Melton Rd
- 308 S Tanglewood Dr
- 303 E Pintail Dr
- 2252 W Twin Acres Ct
- 5553 N Graze St
- 5551 N Graze St
- 2390 W Spring Dr
- 2349 N 20th St
- 2011 W Bingham St
- 2145 W Bingham St
- 1006 N 24th St Unit Duplex 1006 N 24th St
- 1012-1014 N 26th St
- 1522 S Tuscany Ct
- 1736 S 10th Ave Unit 1736
- 801-817 W Warren Ave
- 1102 W Snider St
- 120 N Peach Brook
- 112 N Peach Brook
- 656 E Spring Valley Cir
- 4006 S Lone Pine Ave
- 3938 S Lone Pine Ave
- 708 Spruce St
- 2304 E Cardinal St







