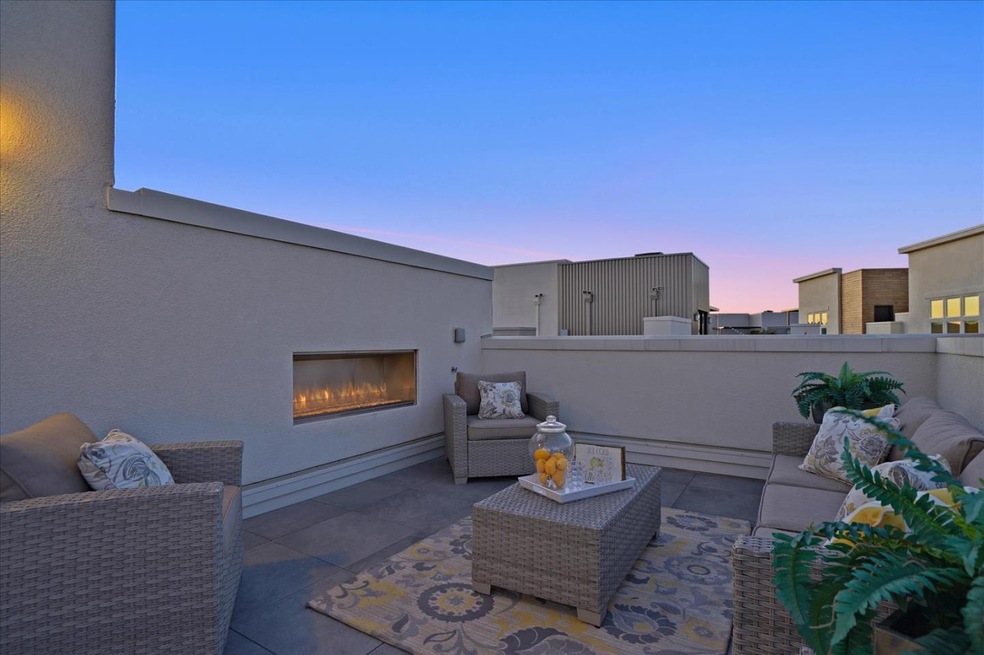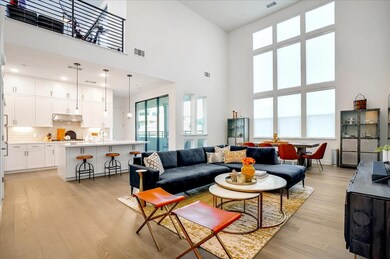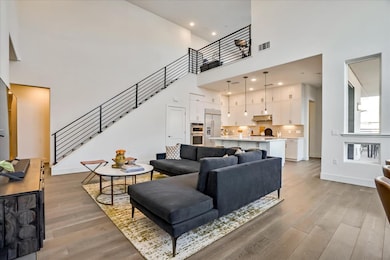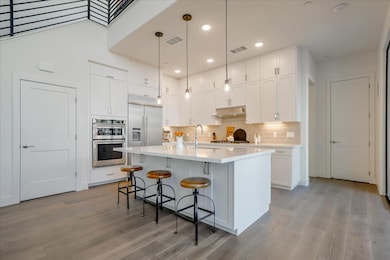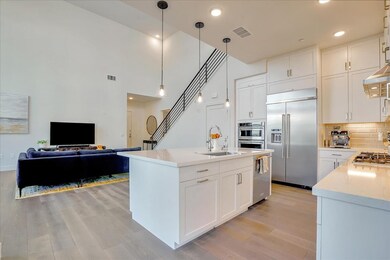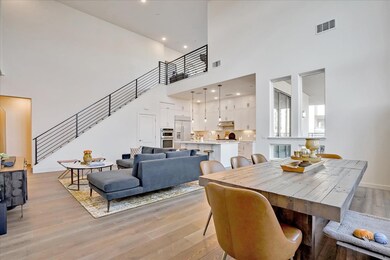
1849 Kilowatt Way Unit 402 Fremont, CA 94539
Warm Springs NeighborhoodHighlights
- Community Cabanas
- Fitness Center
- Primary Bedroom Suite
- G.M. Walters Middle School Rated A-
- Bay View
- Clubhouse
About This Home
As of April 2022Ultra-stylish penthouse unit w/ 20+ foot ceilings & tons of natural light. This modern home includes gorgeous hardwood floors, blackout window shades, custom closet organizers in all bedrooms, and whole home water filtration system. Well-appointed kitchen w/ Quartz counters, large kitchen island, white shaker cabinets, gas cooktop & stainless-steel appliances. Luxurious primary suite w/ soaking tub, shower, large walk-in closet w/ custom organizers. Private 2 car side-by-side garage w/ 240 EV hookup. Over 1,000 sq ft of outdoor living space w/ 2 large private areas including balcony off main living area & stunning rooftop terrace w/ gas fireplace perfect for summer entertaining! Located in Metro Crossing community with luxury amenities incl.: entertainment lounge, outdoor kitchens, state-of-the-art fitness center, & Junior Olympic-sized lap pool. Great commute location w/ close proximity to 680 / 800 & walking distance to Warm Springs Bart station.
Last Agent to Sell the Property
Nikki Langendorf
Upswing Real Estate License #01728448 Listed on: 03/09/2022

Property Details
Home Type
- Condominium
Est. Annual Taxes
- $21,021
Year Built
- 2020
HOA Fees
- $592 Monthly HOA Fees
Parking
- 2 Car Detached Garage
- Electric Vehicle Home Charger
- Secured Garage or Parking
- On-Street Parking
Property Views
- Bay
- Skyline
- Mountain
- Neighborhood
Home Design
- Modern Architecture
- Slab Foundation
- Stucco
Interior Spaces
- 2,135 Sq Ft Home
- 2-Story Property
- High Ceiling
- Combination Dining and Living Room
- Den
- Loft
- Monitored
Kitchen
- Breakfast Bar
- Built-In Oven
- Gas Cooktop
- Microwave
- Dishwasher
- Kitchen Island
- Quartz Countertops
- Disposal
Flooring
- Wood
- Carpet
- Tile
Bedrooms and Bathrooms
- 3 Bedrooms
- Main Floor Bedroom
- Primary Bedroom Suite
- Walk-In Closet
- Soaking Tub in Primary Bathroom
- Oversized Bathtub in Primary Bathroom
- Bathtub Includes Tile Surround
- Walk-in Shower
Laundry
- Laundry Room
- Washer and Dryer
Outdoor Features
- Private Pool
- Balcony
- Barbecue Area
Utilities
- Forced Air Heating and Cooling System
- Vented Exhaust Fan
Community Details
Overview
- Association fees include common area electricity, exterior painting, insurance - common area, maintenance - common area, management fee, pool spa or tennis, roof
- Russell Square Association
Amenities
- Courtyard
- Sauna
- Clubhouse
Recreation
- Fitness Center
- Community Cabanas
- Community Pool
Pet Policy
- Pets Allowed
Ownership History
Purchase Details
Home Financials for this Owner
Home Financials are based on the most recent Mortgage that was taken out on this home.Purchase Details
Purchase Details
Home Financials for this Owner
Home Financials are based on the most recent Mortgage that was taken out on this home.Similar Homes in Fremont, CA
Home Values in the Area
Average Home Value in this Area
Purchase History
| Date | Type | Sale Price | Title Company |
|---|---|---|---|
| Grant Deed | $1,730,000 | Fidelity National Title | |
| Interfamily Deed Transfer | -- | None Available | |
| Grant Deed | $1,631,000 | Westminster Title Co Inc |
Mortgage History
| Date | Status | Loan Amount | Loan Type |
|---|---|---|---|
| Open | $1,384,000 | No Value Available | |
| Previous Owner | $1,304,550 | New Conventional |
Property History
| Date | Event | Price | Change | Sq Ft Price |
|---|---|---|---|---|
| 04/18/2022 04/18/22 | Sold | $1,730,000 | -1.1% | $810 / Sq Ft |
| 03/19/2022 03/19/22 | Pending | -- | -- | -- |
| 03/09/2022 03/09/22 | For Sale | $1,750,000 | -- | $820 / Sq Ft |
Tax History Compared to Growth
Tax History
| Year | Tax Paid | Tax Assessment Tax Assessment Total Assessment is a certain percentage of the fair market value that is determined by local assessors to be the total taxable value of land and additions on the property. | Land | Improvement |
|---|---|---|---|---|
| 2024 | $21,021 | $1,792,891 | $539,967 | $1,259,924 |
| 2023 | $20,096 | $1,730,000 | $519,000 | $1,211,000 |
| 2022 | $19,581 | $1,663,212 | $499,800 | $1,163,412 |
| 2021 | $19,097 | $1,630,600 | $490,000 | $1,140,600 |
| 2020 | $11,800 | $966,309 | $181,309 | $785,000 |
Agents Affiliated with this Home
-
N
Seller's Agent in 2022
Nikki Langendorf
Upswing Real Estate
-

Buyer's Agent in 2022
Garret Jones
Keller Williams Thrive
(408) 833-2233
1 in this area
39 Total Sales
Map
Source: MLSListings
MLS Number: ML81881628
APN: 519-1758-085-00
- 45349 Tom Blalock St Unit 101
- 45378 Tom Blalock St Unit 405
- 45258 Tom Blalock St Unit 100
- 2250 Kilowatt Way Unit 214
- 45128 Warm Springs Blvd Unit 323
- 45128 Warm Springs Blvd Unit 509
- 45128 Warm Springs Blvd Unit 456
- 45128 Warm Springs Blvd Unit 230
- 45128 Warm Springs Blvd Unit 523
- 45188 Tom Blalock St Unit 109
- 1485 Deschutes Place
- 2339 Kinetic Common Unit 310
- 2359 Halogen Common Unit 209
- 44840 Camellia Dr
- 2082 Boxwood Way
- 44751 Camellia Dr
- 45490 Concho Ct
- 45548 Cherokee Ln
- 44867 S Grimmer Blvd Unit 300
- 44862 S Grimmer Blvd Unit 300
