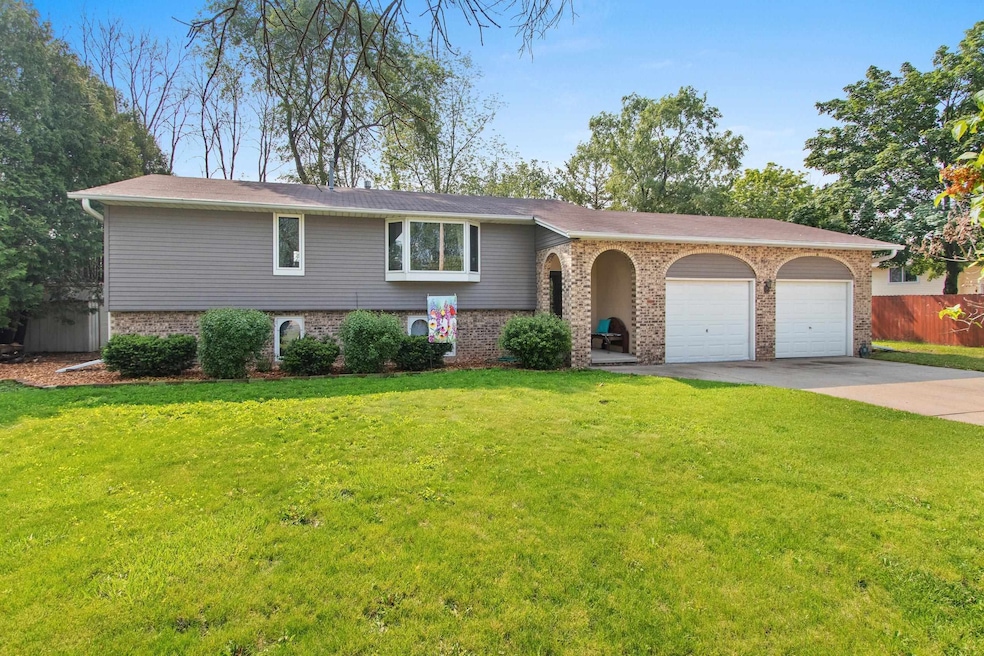
1849 Lost Dauphin Rd de Pere, WI 54115
Highlights
- 1 Fireplace
- 2 Car Attached Garage
- High Speed Internet
- West De Pere Middle School Rated A-
- Forced Air Heating and Cooling System
About This Home
As of August 2025Amazing value with a sought-after West De Pere location! This charming home features 4 bedrooms, 2 full baths, and a 2.5 stall attached garage. Highlights include a spacious kitchen with ample cabinets, dining area with patio door to the freshly painted deck and patio, large upper-level living room, and a cozy lower-level family room with gas fireplace. Recent updates include fresh paint and new carpet in the lower level. Storage shed included. Showings begin Friday, 6/6/25. Initial offers to be reviewed 6/9/25; seller reserves the right to review offers sooner.
Last Agent to Sell the Property
Resource One Realty, LLC Brokerage Phone: 920-217-5498 License #90-56835 Listed on: 06/05/2025
Home Details
Home Type
- Single Family
Est. Annual Taxes
- $4,292
Year Built
- Built in 1976
Lot Details
- 0.3 Acre Lot
- Lot Dimensions are 100x130
Home Design
- Bi-Level Home
- Brick Exterior Construction
- Poured Concrete
- Aluminum Siding
Interior Spaces
- 1 Fireplace
- Finished Basement
- Basement Fills Entire Space Under The House
Kitchen
- Oven or Range
- Microwave
- Disposal
Bedrooms and Bathrooms
- 4 Bedrooms
Laundry
- Dryer
- Washer
Parking
- 2 Car Attached Garage
- Garage Door Opener
- Driveway
Utilities
- Forced Air Heating and Cooling System
- Heating System Uses Natural Gas
- High Speed Internet
- Cable TV Available
Ownership History
Purchase Details
Home Financials for this Owner
Home Financials are based on the most recent Mortgage that was taken out on this home.Similar Homes in de Pere, WI
Home Values in the Area
Average Home Value in this Area
Purchase History
| Date | Type | Sale Price | Title Company |
|---|---|---|---|
| Warranty Deed | $132,000 | Land Office Title Corporatio |
Mortgage History
| Date | Status | Loan Amount | Loan Type |
|---|---|---|---|
| Open | $180,000 | No Value Available | |
| Closed | $151,353 | FHA | |
| Closed | $60,300 | Balloon | |
| Closed | $118,800 | No Value Available |
Property History
| Date | Event | Price | Change | Sq Ft Price |
|---|---|---|---|---|
| 08/04/2025 08/04/25 | Sold | $325,000 | +8.4% | $166 / Sq Ft |
| 07/28/2025 07/28/25 | Pending | -- | -- | -- |
| 06/05/2025 06/05/25 | For Sale | $299,900 | -- | $153 / Sq Ft |
Tax History Compared to Growth
Tax History
| Year | Tax Paid | Tax Assessment Tax Assessment Total Assessment is a certain percentage of the fair market value that is determined by local assessors to be the total taxable value of land and additions on the property. | Land | Improvement |
|---|---|---|---|---|
| 2024 | $4,425 | $309,200 | $43,200 | $266,000 |
| 2023 | $4,039 | $274,700 | $43,200 | $231,500 |
| 2022 | $4,017 | $244,400 | $43,200 | $201,200 |
| 2021 | $3,813 | $213,600 | $36,000 | $177,600 |
| 2020 | $4,254 | $198,000 | $36,000 | $162,000 |
| 2019 | $3,630 | $190,300 | $36,000 | $154,300 |
| 2018 | $3,424 | $173,500 | $36,000 | $137,500 |
| 2017 | $3,679 | $155,000 | $36,000 | $119,000 |
| 2016 | $3,894 | $155,000 | $36,000 | $119,000 |
| 2015 | $3,925 | $149,600 | $36,000 | $113,600 |
| 2014 | $3,214 | $149,600 | $36,000 | $113,600 |
| 2013 | $3,214 | $149,600 | $36,000 | $113,600 |
Agents Affiliated with this Home
-

Seller's Agent in 2025
Adam Turriff
Resource One Realty, LLC
(920) 217-5498
59 in this area
263 Total Sales
-

Buyer's Agent in 2025
Jenny Schwartz
Coldwell Banker
(920) 660-8502
19 in this area
258 Total Sales
Map
Source: REALTORS® Association of Northeast Wisconsin
MLS Number: 50309399
APN: WD-758-S-14
- 0 N Stellita Cir Unit 50263856
- 0 N Stellita Cir Unit 50263853
- 0 S Stellita Cir Unit 50263851
- 1839 Revere Trail
- 1815 Rainbow Ave
- 2057 Lost Dauphin Rd
- 2030 Terry Ln Unit 2032
- 2080 Greenleaf Rd
- 483 N Olden Glen Rd
- 1153 Drews Dr
- 240 Cornellius Martin Ct
- 220 Cornellius Martin Ct
- 2067 Old Plank Ct
- 1145 Meadow View Ln
- 0 Lost Dauphin Rd Unit 50305894
- 0 Lost Dauphin Rd Unit 50302898
- 1283 Rita Ln
- 419 S Good Hope Rd
- 1100 4th St
- 939 Veronica Ln
