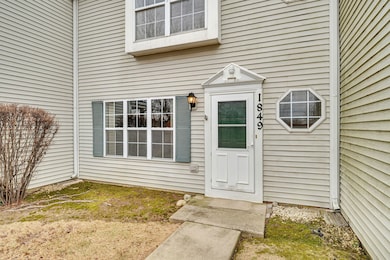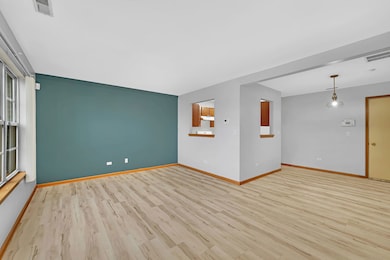
1849 Mappold Way Joliet, IL 60435
Highlights
- Backs to Open Ground
- Living Room
- Laundry Room
- Walk-In Closet
- Resident Manager or Management On Site
- Forced Air Heating and Cooling System
About This Home
As of May 2025This home offers a spacious and functional layout with 2 generously sized bedrooms and 2.5 baths. All free of carpet for easy maintenance. LVP flooring installed 2024. Master Bedroom with private full bath and huge walk-in-closet, an additional bedroom with double closets and full bath. For added convenience, the laundry room is located on the second floor near the bedrooms. The AC was installed in 2024. A 2 car attached garage with a private driveway with room for 2 cars. The front of the unit overlooks a large open space. Included: water, lawn care, snow removal, scavenger and exterior maintenance. Great location, only minutes to I-55 & I-80 making commutes easy, close to shopping and restaurants. This home combines comfort and convenience. Move in ready!
Last Agent to Sell the Property
Re/Max Ultimate Professionals License #475142046 Listed on: 02/07/2025

Property Details
Home Type
- Condominium
Est. Annual Taxes
- $3,823
Year Built
- Built in 1999
Lot Details
- Backs to Open Ground
HOA Fees
- $286 Monthly HOA Fees
Parking
- 2 Car Garage
- Driveway
- Off-Street Parking
- Parking Included in Price
Home Design
- Asphalt Roof
- Concrete Perimeter Foundation
Interior Spaces
- 1,276 Sq Ft Home
- 2-Story Property
- Window Screens
- Living Room
- Dining Room
- Open Floorplan
- Range
Bedrooms and Bathrooms
- 2 Bedrooms
- 2 Potential Bedrooms
- Walk-In Closet
Laundry
- Laundry Room
- Dryer
- Washer
Utilities
- Forced Air Heating and Cooling System
- Heating System Uses Natural Gas
Community Details
Overview
- Association fees include water, insurance, exterior maintenance, lawn care, scavenger, snow removal
- 5 Units
- Debbie Bobis Association, Phone Number (815) 806-9990
- Larkins Pointe Subdivision
- Property managed by HSR Property Managers
Pet Policy
- Dogs Allowed
Security
- Resident Manager or Management On Site
Ownership History
Purchase Details
Home Financials for this Owner
Home Financials are based on the most recent Mortgage that was taken out on this home.Purchase Details
Home Financials for this Owner
Home Financials are based on the most recent Mortgage that was taken out on this home.Purchase Details
Home Financials for this Owner
Home Financials are based on the most recent Mortgage that was taken out on this home.Purchase Details
Home Financials for this Owner
Home Financials are based on the most recent Mortgage that was taken out on this home.Similar Homes in the area
Home Values in the Area
Average Home Value in this Area
Purchase History
| Date | Type | Sale Price | Title Company |
|---|---|---|---|
| Warranty Deed | $220,000 | Chicago Title | |
| Warranty Deed | $150,000 | Ata National Title Group | |
| Warranty Deed | $119,000 | Chicago Title Insurance Co | |
| Deed | $95,500 | -- |
Mortgage History
| Date | Status | Loan Amount | Loan Type |
|---|---|---|---|
| Previous Owner | $216,015 | FHA | |
| Previous Owner | $23,000 | Future Advance Clause Open End Mortgage | |
| Previous Owner | $95,200 | Purchase Money Mortgage | |
| Previous Owner | $23,800 | Credit Line Revolving | |
| Previous Owner | $92,500 | FHA | |
| Previous Owner | $0 | Credit Line Revolving | |
| Previous Owner | $92,500 | FHA | |
| Previous Owner | $92,538 | FHA |
Property History
| Date | Event | Price | Change | Sq Ft Price |
|---|---|---|---|---|
| 05/31/2025 05/31/25 | Sold | $220,000 | -3.9% | $172 / Sq Ft |
| 05/27/2025 05/27/25 | Pending | -- | -- | -- |
| 04/30/2025 04/30/25 | For Sale | $229,000 | 0.0% | $179 / Sq Ft |
| 03/19/2025 03/19/25 | Pending | -- | -- | -- |
| 03/03/2025 03/03/25 | Price Changed | $229,000 | -2.5% | $179 / Sq Ft |
| 02/07/2025 02/07/25 | For Sale | $234,900 | +56.6% | $184 / Sq Ft |
| 06/17/2024 06/17/24 | Sold | $150,000 | +11.1% | $118 / Sq Ft |
| 06/02/2024 06/02/24 | Pending | -- | -- | -- |
| 05/30/2024 05/30/24 | For Sale | $135,000 | -- | $106 / Sq Ft |
Tax History Compared to Growth
Tax History
| Year | Tax Paid | Tax Assessment Tax Assessment Total Assessment is a certain percentage of the fair market value that is determined by local assessors to be the total taxable value of land and additions on the property. | Land | Improvement |
|---|---|---|---|---|
| 2023 | $4,124 | $50,850 | $6,035 | $44,815 |
| 2022 | $3,823 | $45,997 | $5,459 | $40,538 |
| 2021 | $3,473 | $42,960 | $5,099 | $37,861 |
| 2020 | $3,267 | $40,797 | $4,842 | $35,955 |
| 2019 | $3,067 | $37,915 | $4,500 | $33,415 |
| 2018 | $2,893 | $35,035 | $4,158 | $30,877 |
| 2017 | $2,671 | $31,853 | $3,780 | $28,073 |
| 2016 | $2,507 | $29,329 | $3,466 | $25,863 |
| 2015 | $2,377 | $27,500 | $3,250 | $24,250 |
| 2014 | $2,377 | $27,400 | $3,250 | $24,150 |
| 2013 | $2,377 | $29,033 | $3,586 | $25,447 |
Agents Affiliated with this Home
-
M
Seller's Agent in 2025
Martha Lopez
RE/MAX
-
P
Buyer's Agent in 2025
Paris Pinkney
The Pinkney Team Realty LLC
-
B
Seller's Agent in 2024
Bob Vergo
Karges Realty
Map
Source: Midwest Real Estate Data (MRED)
MLS Number: 12284900
APN: 30-07-06-205-075-1002
- 1835 Venson Ln
- 1840 Venson Ln Unit 1840
- 1410 Brentwood Place
- 1012 Belden Way Unit VII
- 1004 Krings Ln
- 1017 Lilac Ln
- 1401 N Rock Run Dr Unit F
- LOTS 4 & 5 Plainfield Rd
- 1405 Boston Ave
- 8 Rock Run Dr
- 1824 Plainfield Rd
- 2301 Bicentennial Ave Unit 5
- 802 Westminster Rd
- 1514 Heiden Ave
- 1308 Norley Ave
- 1740 Willow Circle Dr Unit D
- 7 Rock Run Dr
- 1822 Barthelone Ave
- 1300 Boston Ave
- 1226 Plainfield Rd






