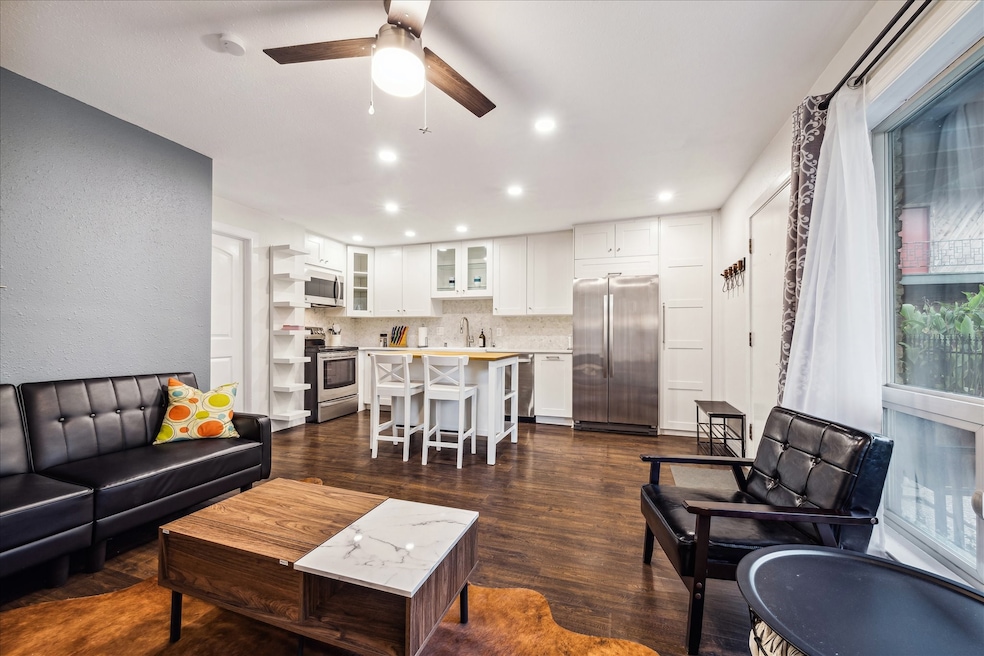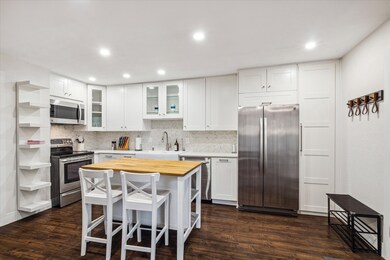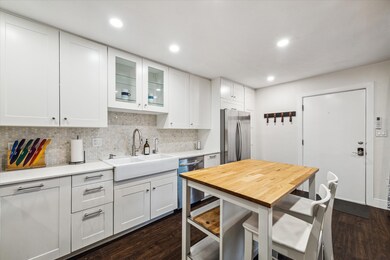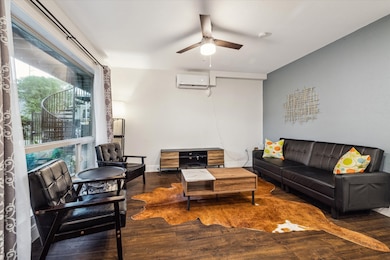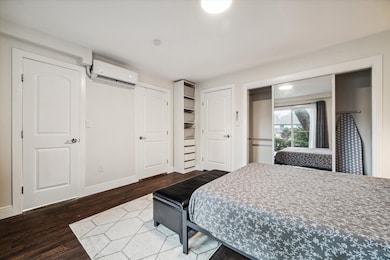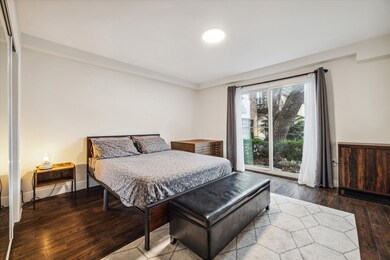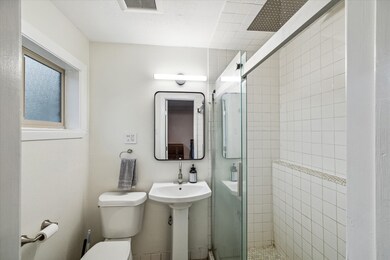1849 Marshall St Unit 3 Houston, TX 77098
Montrose NeighborhoodHighlights
- 0.47 Acre Lot
- Contemporary Architecture
- Community Pool
- Baker Montessori Rated A-
- Furnished
- Fenced Yard
About This Home
This beautiful 1st floor condo is nestled in the highly desirable Montrose area, a short distance to Rice University, the Texas Medical Center, world class museums, and an abundance of delicious restaurants. Part of a small and charming gated community, this beautifully updated open concept condo has vinyl plank flooring, stainless steel appliances, gorgeous soft closing cabinets/ drawers, a moveable kitchen island/ table, and 2 energy efficient mini splits to keep you cool in the summer and warm in the winter. A spacious utility room holds a full sized washer & dryer. A sliding glass door in the bedroom provides easy access outside. A lavish large rainfall shower provides ultimate relaxation after a long day while a centrally located courtyard and pool offer an ideal place to gather around with family, friends, or new neighbors. Cable TV, water, and trash pickup are included in the rent as well as 2 back to back parking spots. **CAN ALSO BE FURNISHED AT A HIGHER RATE**
Condo Details
Home Type
- Condominium
Est. Annual Taxes
- $2,604
Year Built
- Built in 1960
Lot Details
- West Facing Home
- Fenced Yard
- Property is Fully Fenced
- Sprinkler System
Parking
- Assigned Parking
Home Design
- Contemporary Architecture
Interior Spaces
- 532 Sq Ft Home
- 1-Story Property
- Furnished
- Ceiling Fan
- Insulated Doors
- Family Room Off Kitchen
- Living Room
- Combination Kitchen and Dining Room
- Utility Room
Kitchen
- Electric Oven
- Electric Range
- Microwave
- Dishwasher
- Self-Closing Drawers and Cabinet Doors
- Disposal
Flooring
- Tile
- Vinyl Plank
- Vinyl
Bedrooms and Bathrooms
- 1 Bedroom
- 1 Full Bathroom
Laundry
- Dryer
- Washer
Home Security
Eco-Friendly Details
- ENERGY STAR Qualified Appliances
- Energy-Efficient Windows with Low Emissivity
- Energy-Efficient Lighting
- Energy-Efficient Doors
- Energy-Efficient Thermostat
Outdoor Features
- Courtyard
Schools
- Baker Montessori Elementary School
- Lanier Middle School
- Lamar High School
Utilities
- Programmable Thermostat
- Water Softener is Owned
- Municipal Trash
- Cable TV Available
Listing and Financial Details
- Property Available on 5/27/25
- Long Term Lease
Community Details
Overview
- Genesis Community Management Association
- Vieux Carre Condo Subdivision
Recreation
- Community Pool
Pet Policy
- Call for details about the types of pets allowed
- Pet Deposit Required
Security
- Controlled Access
- Fire and Smoke Detector
Map
Source: Houston Association of REALTORS®
MLS Number: 7987925
APN: 1142280030003
- 1841 Marshall St Unit 4
- 1844 W Alabama St
- 1842 W Alabama St
- 3818 Hazard St
- 1912 Kipling St
- 1851 Sul Ross St
- 3904 Hazard St
- 3919 Driscoll St
- 1919 Harold St Unit A
- 1755 Kipling St
- 1811 Sul Ross St
- 1829 W Main St Unit C
- 1821 W Main St Unit E
- 1827 W Main St Unit D
- 1844 Colquitt St
- 4115 Mcduffie St
- 1818 Colquitt St
- 4112 Mcduffie St
- 1816 Colquitt St
- 2120 Kipling St Unit 203
