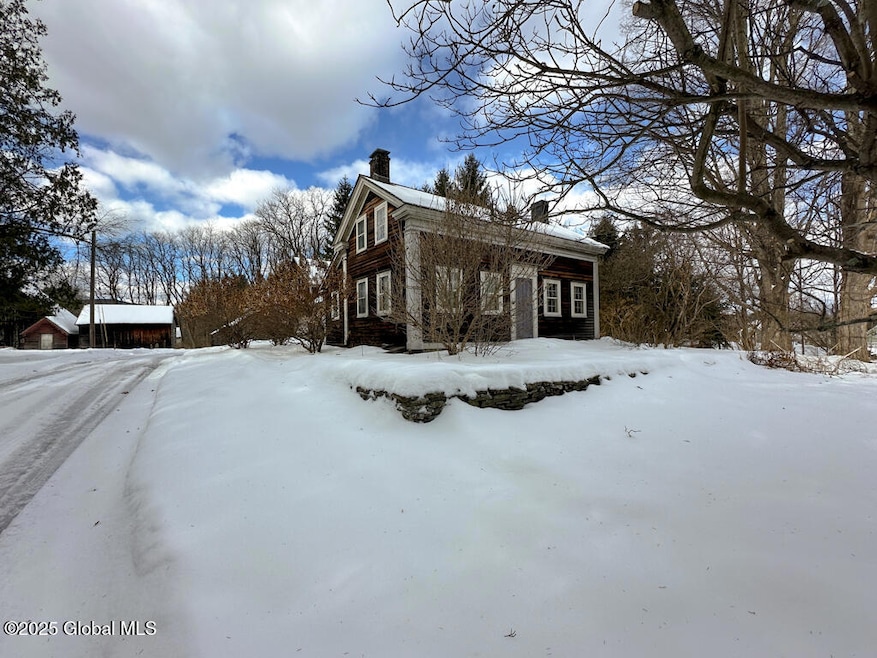
1849 Ridge Rd Queensbury, NY 12804
Estimated payment $2,981/month
Highlights
- Barn
- 2.75 Acre Lot
- Private Lot
- Lake George Elementary School Rated A-
- Mountain View
- Wood Flooring
About This Home
The homestead of Harris (Harrisena) built in 1784! Originally on over 2000A, the remaining 2.75A hosts the homestead and five barns and two sheds(barns & sheds need some work but all have slate roofs). This 3BR/2B home maintains the classic look of the era but has been updated w/ modern conveniences. Open floor plan w/ family room/dining/kitchen which opens to a south facing 3 season porch. Formal LR. First floor primary suite w/ bath and WIC. Upstairs 2BR's share a large WIC. And then go outside! Large yard with beautiful perennial gardens and room to play. Across the street is forever wild area. Minutes to Lake George!
Home Details
Home Type
- Single Family
Est. Annual Taxes
- $3,148
Year Built
- Built in 1784 | Remodeled
Lot Details
- 2.75 Acre Lot
- Property fronts a private road
- Landscaped
- Private Lot
- Level Lot
- Garden
- Property is zoned Single Residence
Parking
- 2 Car Attached Garage
- Garage Door Opener
- Driveway
- Off-Street Parking
Property Views
- Mountain
- Garden
Home Design
- Old Style Architecture
- Farmhouse Style Home
- Stone Foundation
- Slate Roof
- Wood Siding
- Stone Siding
Interior Spaces
- 1,440 Sq Ft Home
- 1.5-Story Property
- Built-In Features
- Paddle Fans
- Drapes & Rods
- Wood Frame Window
- Aluminum Window Frames
- Window Screens
- Sliding Doors
- Great Room
- Living Room
Kitchen
- Gas Oven
- Range Hood
- Dishwasher
- Solid Surface Countertops
Flooring
- Wood
- Linoleum
- Ceramic Tile
Bedrooms and Bathrooms
- 3 Bedrooms
- Primary Bedroom on Main
- Walk-In Closet
- Bathroom on Main Level
- 2 Full Bathrooms
- Ceramic Tile in Bathrooms
Unfinished Basement
- Partial Basement
- Interior and Exterior Basement Entry
Home Security
- Storm Windows
- Storm Doors
- Carbon Monoxide Detectors
- Fire and Smoke Detector
Outdoor Features
- Glass Enclosed
- Enclosed Glass Porch
Schools
- Lake George Elementary School
- Lake George High School
Farming
- Barn
Utilities
- Dehumidifier
- Window Unit Cooling System
- Zoned Heating
- Heating System Uses Oil
- Baseboard Heating
- Hot Water Heating System
- Power Generator
- Water Purifier
- Water Softener
- Fuel Tank
- Septic Tank
- High Speed Internet
- Cable TV Available
Community Details
- No Home Owners Association
Listing and Financial Details
- Legal Lot and Block 44 / 1
- Assessor Parcel Number 523400 253.3-1-44
Map
Home Values in the Area
Average Home Value in this Area
Tax History
| Year | Tax Paid | Tax Assessment Tax Assessment Total Assessment is a certain percentage of the fair market value that is determined by local assessors to be the total taxable value of land and additions on the property. | Land | Improvement |
|---|---|---|---|---|
| 2024 | $2,958 | $304,000 | $92,000 | $212,000 |
| 2023 | $2,958 | $232,300 | $77,100 | $155,200 |
| 2022 | $2,292 | $232,300 | $77,100 | $155,200 |
| 2021 | $2,293 | $232,300 | $77,100 | $155,200 |
| 2020 | $1,644 | $221,500 | $65,800 | $155,700 |
| 2019 | $1,074 | $221,500 | $65,800 | $155,700 |
| 2018 | $2,391 | $221,500 | $65,800 | $155,700 |
| 2017 | $3,410 | $211,500 | $65,800 | $145,700 |
| 2016 | $1,190 | $211,500 | $65,800 | $145,700 |
| 2015 | -- | $211,500 | $65,800 | $145,700 |
| 2014 | -- | $174,400 | $53,000 | $121,400 |
Property History
| Date | Event | Price | Change | Sq Ft Price |
|---|---|---|---|---|
| 05/08/2025 05/08/25 | Pending | -- | -- | -- |
| 03/15/2025 03/15/25 | Price Changed | $499,000 | -9.1% | $347 / Sq Ft |
| 02/19/2025 02/19/25 | For Sale | $549,000 | -- | $381 / Sq Ft |
Purchase History
| Date | Type | Sale Price | Title Company |
|---|---|---|---|
| Warranty Deed | -- | None Available | |
| Interfamily Deed Transfer | -- | Matthew Ludemann |
Similar Homes in the area
Source: Global MLS
MLS Number: 202512262
APN: 523400-253-003-0001-044-000-0000
- 142 Boulderwood Dr
- 76 Pickle Hill Rd
- 22 Pickle Hill Rd
- 24 Wildwood Place
- 82 Pickle Hill Rd
- 9 Woodchuck Hill Rd
- 1941 Bay Rd
- 1550 Bay Rd
- 3009 State Route 9l
- 1334 Bay Rd
- 9 Carroll Ln
- 1411 Pattens Mills Rd
- L83.1 Ridge Rd
- L70.1 Ridge Rd
- 2352 Ridge Rd
- L31 Ridge Rd
- 193 Hadlock Pond Rd
- 441 Lockhart Mountain Rd Unit 1
- 441 Lockhart Mountain Rd Unit 60
- 3 Top of The World






