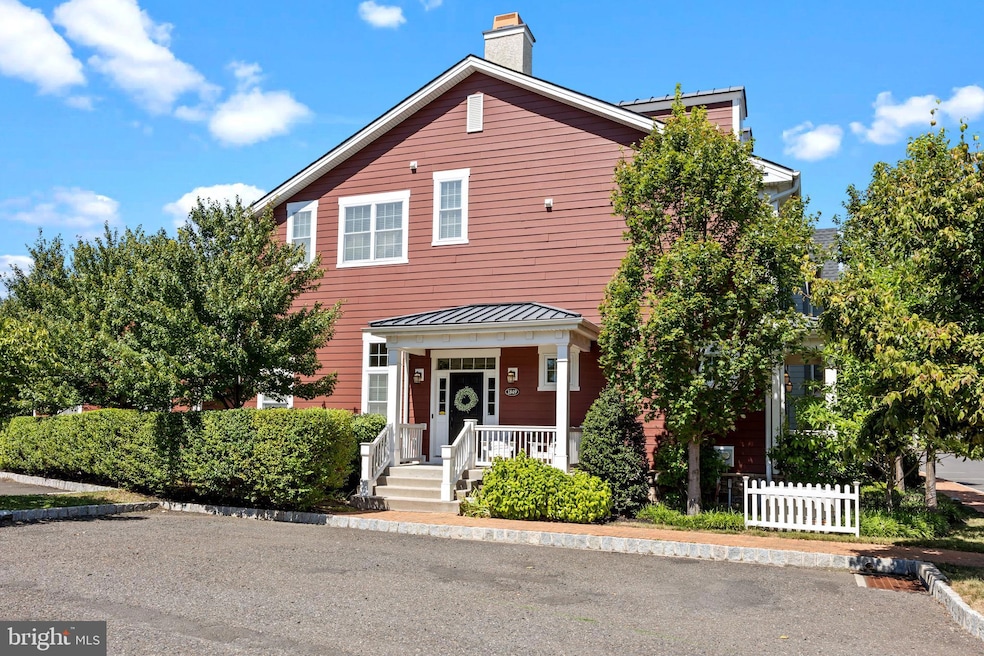
1849 Windflower Ln Yardley, PA 19067
Estimated payment $6,579/month
Highlights
- Deck
- Traditional Architecture
- Cathedral Ceiling
- Afton Elementary School Rated A
- Engineered Wood Flooring
- Loft
About This Home
You will be amazed by all the major structural features added to this home for your enjoyment. This is the Camellia end unit to built in Flower's Field. Luxurious hickory hardwoods grace the main level and 2nd floor loft. You are greeted with a sweeping staircase to the second floor as well as one leading to the basement. Special features include but are not limited to: 2 system, 2 zone gas heating and central air, both with electronic air cleaners, Full finished basement with 9' ceiling, egress, full bathroom, Floor to ceiling stone gas fireplace in the living room, Gourmet kitchen with impressive cherry/chestnut cabinets, granite, stainless appliances, pot filler, First floor primary suite with 2 walk in closets, large shower, double sink vanity, gorgeous selections in color, Lovely trex deck, 2 car heated garage, the 3rd floor finished loft is a bonus office or guest area, Oak stair case with painted risers.
Listing Agent
(215) 801-2231 maryannokeeffe1@gmail.com Keller Williams Real Estate License #RS303459 Listed on: 09/16/2025

Co-Listing Agent
(215) 595-6535 jp.okeeffe@cbhearthside.com Keller Williams Real Estate License #2562098
Townhouse Details
Home Type
- Townhome
Est. Annual Taxes
- $17,150
Year Built
- Built in 2016
Lot Details
- 4,536 Sq Ft Lot
HOA Fees
- $275 Monthly HOA Fees
Parking
- 2 Car Direct Access Garage
- 2 Driveway Spaces
- Oversized Parking
- Rear-Facing Garage
- Garage Door Opener
- On-Street Parking
Home Design
- Traditional Architecture
- Frame Construction
- Shingle Roof
- Concrete Perimeter Foundation
Interior Spaces
- Property has 4 Levels
- Cathedral Ceiling
- Family Room
- Living Room
- Dining Room
- Loft
Flooring
- Engineered Wood
- Carpet
- Ceramic Tile
Bedrooms and Bathrooms
- En-Suite Primary Bedroom
Laundry
- Laundry Room
- Laundry on main level
Partially Finished Basement
- Heated Basement
- Basement Fills Entire Space Under The House
- Sump Pump
Outdoor Features
- Deck
- Porch
Schools
- Pennsbury High School
Utilities
- Forced Air Heating and Cooling System
- 200+ Amp Service
- Natural Gas Water Heater
- Cable TV Available
Community Details
- Association fees include common area maintenance, lawn maintenance, snow removal, trash
- $1,000 Other One-Time Fees
- Built by DELUCA HOMES
- Flowers Field Subdivision, Camellia Floorplan
Listing and Financial Details
- Tax Lot 004-024
- Assessor Parcel Number 20-012-004-024
Map
Home Values in the Area
Average Home Value in this Area
Tax History
| Year | Tax Paid | Tax Assessment Tax Assessment Total Assessment is a certain percentage of the fair market value that is determined by local assessors to be the total taxable value of land and additions on the property. | Land | Improvement |
|---|---|---|---|---|
| 2025 | $16,338 | $69,000 | $3,640 | $65,360 |
| 2024 | $16,338 | $69,000 | $3,640 | $65,360 |
| 2023 | $15,519 | $69,000 | $3,640 | $65,360 |
| 2022 | $15,182 | $69,000 | $3,640 | $65,360 |
| 2021 | $14,941 | $69,000 | $3,640 | $65,360 |
| 2020 | $14,941 | $69,000 | $3,640 | $65,360 |
| 2019 | $14,645 | $69,000 | $3,640 | $65,360 |
| 2018 | $14,388 | $69,000 | $3,640 | $65,360 |
| 2017 | $13,943 | $69,000 | $3,640 | $65,360 |
| 2016 | $727 | $3,640 | $3,640 | $0 |
Property History
| Date | Event | Price | Change | Sq Ft Price |
|---|---|---|---|---|
| 09/16/2025 09/16/25 | Pending | -- | -- | -- |
| 09/16/2025 09/16/25 | For Sale | $915,000 | +49.6% | $226 / Sq Ft |
| 11/14/2016 11/14/16 | Sold | $611,830 | -5.9% | $191 / Sq Ft |
| 10/25/2016 10/25/16 | Pending | -- | -- | -- |
| 07/02/2016 07/02/16 | For Sale | $649,900 | -- | $203 / Sq Ft |
Purchase History
| Date | Type | Sale Price | Title Company |
|---|---|---|---|
| Deed | $611,830 | None Available | |
| Deed | $1,077,500 | None Available |
Mortgage History
| Date | Status | Loan Amount | Loan Type |
|---|---|---|---|
| Open | $417,000 | New Conventional | |
| Previous Owner | $6,400,000 | Future Advance Clause Open End Mortgage |
About the Listing Agent

I Am Committed to Serving Clients With
•Integrity & Excellence
•Extensive Community & Market Knowledge
•Contemporary Marketing Savvy & Staging Skills
•Effective Negotiation Skills
•Professional & Skillful Communications
•A Superior Professional Network
Getting to Know Me
I have been working in sales, marketing and training since 1986. While studying at Iona College, I began working with Merrill Lynch and quickly rose through the ranks. In the 90’s, I leapt into
Mary Ann's Other Listings
Source: Bright MLS
MLS Number: PABU2103712
APN: 20-012-004-024
- 1839 Windflower Ln
- 1835 Windflower Ln
- 1819 Windflower Ln
- 620B Palmer Ln
- 642A Rose Hollow Dr Unit 642A
- 187 Shady Brook Dr Unit 129
- 141 Shady Brook Dr Unit 107
- 651A Rose Hollow Dr Unit 651A
- 210 Shady Brook Dr
- 120 Shady Brook Dr Unit 89
- 93 Shady Brook Dr Unit 16
- 1626 Covington Rd Unit 13
- 309 Shady Brook Dr Unit 216
- 354 Shady Brook Dr Unit 180
- 500 Heritage Oak Dr
- 1102 Waterford Rd Unit 1
- 1605 Covington Rd
- 1528 Stapler Dr
- 4104 Waltham Ct Unit 258
- 2703 Lynbrooke Dr Unit 81






