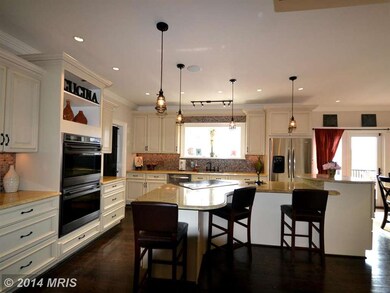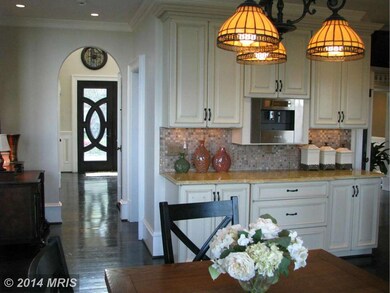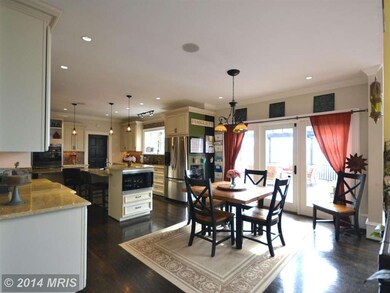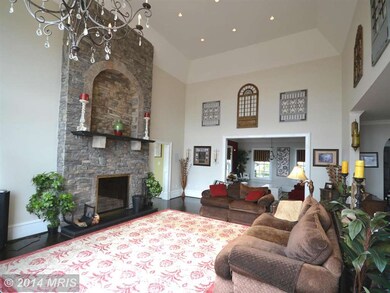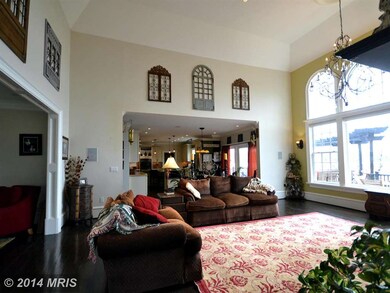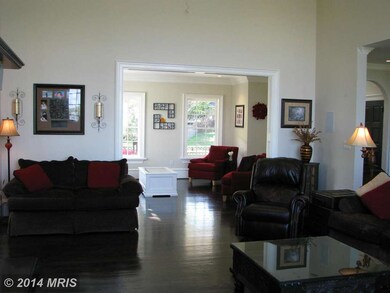
18495 Running Pine Ct Triangle, VA 22172
5
Beds
5.5
Baths
8,270
Sq Ft
0.47
Acres
Highlights
- 400 Feet of Waterfront
- Pier
- Eat-In Gourmet Kitchen
- 1 Boat Dock
- Second Kitchen
- Open Floorplan
About This Home
As of May 2025WATERFRONT W/ACCESS!! BUILDER'S CUSTOM BUILT DREAM HOME w/300' Private Pier and 1400sqft Trex Deck w/Gazebo. Every upgrade imaginable! Hrdwds throughout, Extensive Trim/Moldings, Gourmet Kit w/Huge Island. 4 Car Garage w/Workshop. Watch the sunrise over the water from your BED!!! 3 complete Laundry Stations. Basement serves as its own Apartment w/full size Gourmet Kit. LED's throughout.
Home Details
Home Type
- Single Family
Est. Annual Taxes
- $10,007
Year Built
- Built in 2008
Lot Details
- 0.47 Acre Lot
- 400 Feet of Waterfront
- Home fronts navigable water
- Creek or Stream
- Cul-De-Sac
- East Facing Home
- Landscaped
- Planted Vegetation
- No Through Street
- Sprinkler System
- The property's topography is level, marshy, moderate slope
- Marsh on Lot
- Tidal Wetland on Lot
- Property is in very good condition
- Property is zoned R4
Parking
- 4 Car Attached Garage
- Heated Garage
- Side Facing Garage
- Garage Door Opener
- Driveway
- On-Street Parking
- Off-Street Parking
Home Design
- Colonial Architecture
- Hip Roof Shape
- Brick Exterior Construction
- Shingle Roof
- Asphalt Roof
Interior Spaces
- Property has 3 Levels
- Open Floorplan
- Wet Bar
- Central Vacuum
- Dual Staircase
- Chair Railings
- Crown Molding
- Paneling
- Wainscoting
- Tray Ceiling
- Two Story Ceilings
- Skylights
- Recessed Lighting
- 2 Fireplaces
- Fireplace Mantel
- ENERGY STAR Qualified Windows with Low Emissivity
- Insulated Windows
- Window Treatments
- Palladian Windows
- Wood Frame Window
- Casement Windows
- French Doors
- Insulated Doors
- Six Panel Doors
- Dining Area
- Wood Flooring
- Water Views
- Stacked Washer and Dryer
Kitchen
- Eat-In Gourmet Kitchen
- Second Kitchen
- Breakfast Area or Nook
- Butlers Pantry
- Double Self-Cleaning Oven
- Gas Oven or Range
- Six Burner Stove
- Down Draft Cooktop
- Range Hood
- Microwave
- Extra Refrigerator or Freezer
- Ice Maker
- Dishwasher
- Kitchen Island
- Upgraded Countertops
- Disposal
- Instant Hot Water
Bedrooms and Bathrooms
- 5 Bedrooms
- Main Floor Bedroom
- En-Suite Bathroom
- Whirlpool Bathtub
Finished Basement
- Heated Basement
- Walk-Out Basement
- Basement Fills Entire Space Under The House
- Rear Basement Entry
- Sump Pump
- Basement Windows
Home Security
- Monitored
- Intercom
- Motion Detectors
- Fire and Smoke Detector
- Flood Lights
Eco-Friendly Details
- Energy-Efficient Appliances
- Air Cleaner
Outdoor Features
- Pier
- Water Access
- Bulkhead
- Physical Dock Slip Conveys
- 1 Boat Dock
- Stream or River on Lot
- 2 Powered Boats Permitted
- 3 Non-Powered Boats Permitted
- Balcony
- Deck
- Playground
- Brick Porch or Patio
Location
- Property is near a creek
Utilities
- Forced Air Heating and Cooling System
- Humidifier
- Vented Exhaust Fan
- Underground Utilities
- Water Dispenser
- Tankless Water Heater
- Natural Gas Water Heater
- Cable TV Available
Community Details
- No Home Owners Association
- Built by ALLEN M. FAMIGLIETTI
- Graham Park Shores Subdivision
Listing and Financial Details
- Tax Lot 5A
- Assessor Parcel Number 08164
Ownership History
Date
Name
Owned For
Owner Type
Purchase Details
Listed on
Apr 25, 2025
Closed on
May 20, 2025
Sold by
Southard Mathew
Bought by
Lee Roy and Lee Kwang Yon
Seller's Agent
Samuel Medvene
Century 21 Redwood Realty
Buyer's Agent
Samuel Medvene
Century 21 Redwood Realty
List Price
$1,599,000
Sold Price
$1,650,000
Premium/Discount to List
$51,000
3.19%
Views
37
Home Financials for this Owner
Home Financials are based on the most recent Mortgage that was taken out on this home.
Avg. Annual Appreciation
-12.11%
Original Mortgage
$1,500,000
Outstanding Balance
$1,500,000
Interest Rate
6.64%
Mortgage Type
VA
Estimated Equity
$107,964
Purchase Details
Closed on
Feb 2, 2023
Sold by
Mathew Southard Revocable Living Trust
Bought by
Southard Mathew
Purchase Details
Closed on
May 7, 2015
Sold by
Meza Mark
Bought by
Meza Trustee Mark and Mark Meza Trust
Purchase Details
Listed on
Apr 7, 2014
Closed on
Sep 30, 2014
Sold by
Famiglietti Allen
Bought by
Meza Mark
Seller's Agent
Pamela Famiglietti
Metro Premier Homes
Buyer's Agent
Barbara Johnson
Long & Foster Real Estate, Inc.
List Price
$1,295,900
Sold Price
$1,100,000
Premium/Discount to List
-$195,900
-15.12%
Home Financials for this Owner
Home Financials are based on the most recent Mortgage that was taken out on this home.
Avg. Annual Appreciation
3.56%
Original Mortgage
$880,000
Interest Rate
4.11%
Mortgage Type
New Conventional
Similar Homes in Triangle, VA
Create a Home Valuation Report for This Property
The Home Valuation Report is an in-depth analysis detailing your home's value as well as a comparison with similar homes in the area
Home Values in the Area
Average Home Value in this Area
Purchase History
| Date | Type | Sale Price | Title Company |
|---|---|---|---|
| Deed | $1,650,000 | Allied Title | |
| Deed Of Distribution | -- | -- | |
| Deed | -- | -- | |
| Warranty Deed | $1,100,000 | -- |
Source: Public Records
Mortgage History
| Date | Status | Loan Amount | Loan Type |
|---|---|---|---|
| Open | $1,500,000 | VA | |
| Previous Owner | $880,000 | New Conventional |
Source: Public Records
Property History
| Date | Event | Price | Change | Sq Ft Price |
|---|---|---|---|---|
| 05/20/2025 05/20/25 | Sold | $1,650,000 | +3.2% | $201 / Sq Ft |
| 04/25/2025 04/25/25 | For Sale | $1,599,000 | +45.4% | $195 / Sq Ft |
| 09/30/2014 09/30/14 | Sold | $1,100,000 | -2.6% | $133 / Sq Ft |
| 08/02/2014 08/02/14 | Pending | -- | -- | -- |
| 06/28/2014 06/28/14 | Price Changed | $1,129,900 | -12.8% | $137 / Sq Ft |
| 04/07/2014 04/07/14 | For Sale | $1,295,900 | -- | $157 / Sq Ft |
Source: Bright MLS
Tax History Compared to Growth
Tax History
| Year | Tax Paid | Tax Assessment Tax Assessment Total Assessment is a certain percentage of the fair market value that is determined by local assessors to be the total taxable value of land and additions on the property. | Land | Improvement |
|---|---|---|---|---|
| 2024 | $12,216 | $1,228,400 | $336,300 | $892,100 |
| 2023 | $11,865 | $1,140,300 | $311,300 | $829,000 |
| 2022 | $11,725 | $1,058,700 | $288,200 | $770,500 |
| 2021 | $12,163 | $1,006,600 | $274,600 | $732,000 |
| 2020 | $13,907 | $897,200 | $245,000 | $652,200 |
| 2019 | $13,843 | $893,100 | $245,000 | $648,100 |
| 2018 | $10,145 | $840,200 | $233,200 | $607,000 |
| 2017 | $9,987 | $818,600 | $226,400 | $592,200 |
| 2016 | $9,925 | $821,400 | $226,400 | $595,000 |
| 2015 | $9,057 | $817,400 | $224,100 | $593,300 |
| 2014 | $9,057 | $758,500 | $209,300 | $549,200 |
Source: Public Records
Agents Affiliated with this Home
-
S
Seller's Agent in 2025
Samuel Medvene
Century 21 Redwood Realty
-
P
Seller's Agent in 2014
Pamela Famiglietti
Metro Premier Homes
-
B
Buyer's Agent in 2014
Barbara Johnson
Long & Foster
Map
Source: Bright MLS
MLS Number: 1002916006
APN: 8288-35-6887
Nearby Homes
- 3203 Riverview Dr
- 18505 Cabin Rd
- 18413 Cedar Dr
- 3224 Lost Pond Ct
- 18600 Cabin Rd
- 3379 Dondis Creek Dr
- 3404 Holly Cir
- 18550 Kerill Rd
- 18565 Kerill Rd
- 3508 Germainia Ct
- 16285 Aspen Trail Ct
- 18776 Pier Trail Dr
- 18822 Kerill Rd
- 18255 Summit Pointe Dr
- 18905 Rosings Way
- 4054 Sapling Way
- 18318 Sharon Rd
- 18004 Crystal Downs Terrace
- 18042 Marsh Pine Rd
- 18126 Marsh Pine Rd

