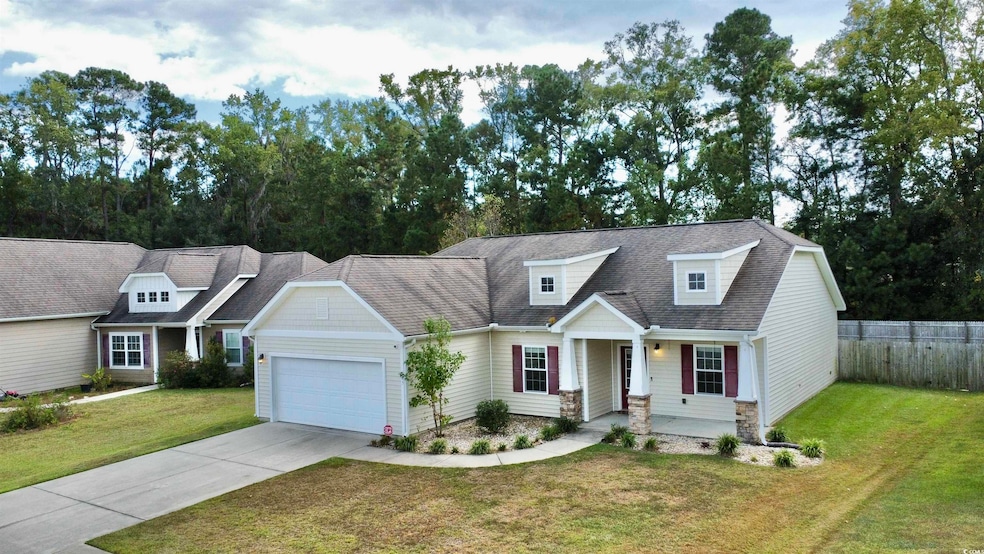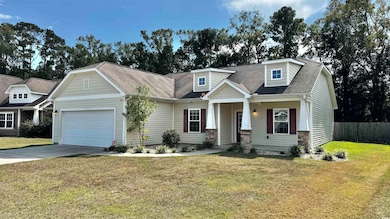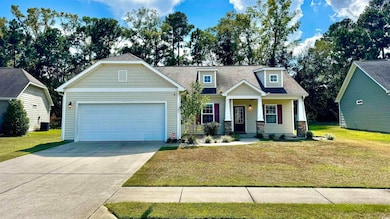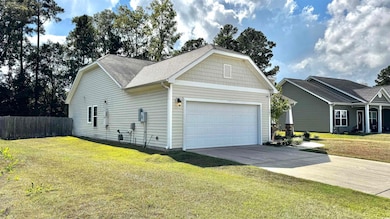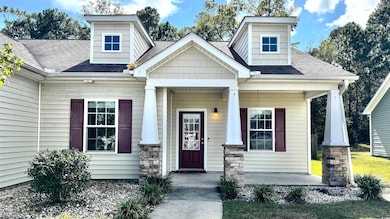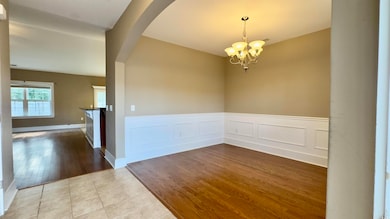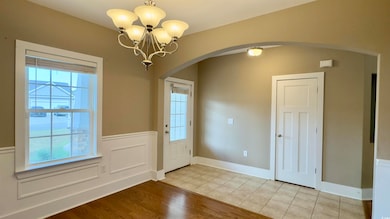
185 Barons Bluff Dr Conway, SC 29526
Estimated payment $1,639/month
Highlights
- Vaulted Ceiling
- Traditional Architecture
- Breakfast Area or Nook
- Waccamaw Elementary School Rated A-
- Solid Surface Countertops
- Walk-In Pantry
About This Home
Welcome to this beautifully designed 3-bedroom, 2-bath home tucked away on a quiet cul-de-sac in the desirable Barons Bluff community. From the inviting curb appeal with stack stone accents and craftsman-style columns to the warm hardwood floors inside, every detail has been thoughtfully crafted. Step inside to find a formal dining room with elegant wainscoting, decorative archways, and a spacious living area. The kitchen is a chef’s dream, featuring granite countertops, stainless steel appliances, ample cabinetry with under-cabinet lighting, a large walk-in pantry, and a separate breakfast nook for casual dining. The owner’s suite offers two walk-in closets and a bathroom with a double-sink vanity, stand-up shower, and relaxing garden tub. A versatile office nook provides the perfect spot for remote work or study. Out back, enjoy a large privacy-fenced yard complete with a brick fire pit—ideal for entertaining or quiet evenings under the stars. Additional highlights include a two-car garage, natural gas community, and quick access to Hwy 22 and International Drive for convenience to the beach, shopping, and dining. Located in the award-winning Carolina Forest school district, this home blends comfort, style, and location—making it the perfect choice for your next move. Reach out to listing agent for information on generous seller credits.
Home Details
Home Type
- Single Family
Est. Annual Taxes
- $844
Year Built
- Built in 2011
Lot Details
- 9,583 Sq Ft Lot
- Fenced
- Rectangular Lot
HOA Fees
- $50 Monthly HOA Fees
Parking
- 2 Car Attached Garage
- Garage Door Opener
Home Design
- Traditional Architecture
- Slab Foundation
- Wood Frame Construction
- Masonry Siding
- Vinyl Siding
- Tile
Interior Spaces
- 1,746 Sq Ft Home
- Vaulted Ceiling
- Ceiling Fan
- Formal Dining Room
- Carpet
Kitchen
- Breakfast Area or Nook
- Breakfast Bar
- Walk-In Pantry
- Range with Range Hood
- Microwave
- Dishwasher
- Stainless Steel Appliances
- Kitchen Island
- Solid Surface Countertops
- Disposal
Bedrooms and Bathrooms
- 3 Bedrooms
- Split Bedroom Floorplan
- 2 Full Bathrooms
- Soaking Tub
Laundry
- Laundry Room
- Washer and Dryer
Home Security
- Home Security System
- Fire and Smoke Detector
Accessible Home Design
- Handicap Accessible
Outdoor Features
- Patio
- Front Porch
Schools
- Waccamaw Elementary School
- Black Water Middle School
- Carolina Forest High School
Utilities
- Central Heating and Cooling System
- Cooling System Powered By Gas
- Heating System Uses Gas
- Underground Utilities
- Gas Water Heater
- Phone Available
- Cable TV Available
Community Details
- Association fees include electric common, manager, common maint/repair
- Built by R.S. Parker
- The community has rules related to fencing
Map
Home Values in the Area
Average Home Value in this Area
Tax History
| Year | Tax Paid | Tax Assessment Tax Assessment Total Assessment is a certain percentage of the fair market value that is determined by local assessors to be the total taxable value of land and additions on the property. | Land | Improvement |
|---|---|---|---|---|
| 2024 | $844 | $12,021 | $3,410 | $8,611 |
| 2023 | $844 | $7,138 | $1,502 | $5,636 |
| 2021 | $765 | $7,138 | $1,502 | $5,636 |
| 2020 | $666 | $7,138 | $1,502 | $5,636 |
| 2019 | $666 | $7,138 | $1,502 | $5,636 |
| 2018 | $690 | $7,580 | $1,856 | $5,724 |
| 2017 | $675 | $7,580 | $1,856 | $5,724 |
| 2016 | -- | $7,580 | $1,856 | $5,724 |
| 2015 | $675 | $7,581 | $1,857 | $5,724 |
| 2014 | $623 | $7,581 | $1,857 | $5,724 |
Property History
| Date | Event | Price | List to Sale | Price per Sq Ft | Prior Sale |
|---|---|---|---|---|---|
| 09/25/2025 09/25/25 | For Sale | $287,500 | +51.3% | $165 / Sq Ft | |
| 05/24/2018 05/24/18 | Sold | $190,000 | -1.8% | $112 / Sq Ft | View Prior Sale |
| 03/21/2018 03/21/18 | Price Changed | $193,500 | -0.3% | $114 / Sq Ft | |
| 01/13/2018 01/13/18 | Price Changed | $194,000 | -2.5% | $114 / Sq Ft | |
| 11/13/2017 11/13/17 | Price Changed | $199,000 | -2.9% | $117 / Sq Ft | |
| 10/20/2017 10/20/17 | For Sale | $205,000 | -- | $121 / Sq Ft |
Purchase History
| Date | Type | Sale Price | Title Company |
|---|---|---|---|
| Warranty Deed | -- | -- | |
| Warranty Deed | $190,000 | -- | |
| Deed | $163,320 | -- | |
| Deed | $20,000 | -- | |
| Deed | $2,184,000 | Attorney |
Mortgage History
| Date | Status | Loan Amount | Loan Type |
|---|---|---|---|
| Previous Owner | $191,919 | New Conventional |
About the Listing Agent

I'm an expert real estate agent with RE/MAX Southern Shores in Myrtle Beach, SC and the nearby area, providing home-buyers and sellers with professional, responsive and attentive real estate services. Want an agent who'll really listen to what you want in a home? Need an agent who knows how to effectively market your home so it sells? Give me a call! I'm eager to help and would love to talk to you.
Stephen's Other Listings
Source: Coastal Carolinas Association of REALTORS®
MLS Number: 2523517
APN: 34304040010
- 10A Bear Bluff Dr
- 6041 Bear Bluff Rd
- 628 Mccorkle Place
- 5123 Huston Rd
- 232 White Water Loop
- 113 River Country Dr
- 180 Wagner Cir
- 340 Barony Dr
- 269 White Water Loop
- 330 Adoniram Dr
- 1013 Kennington Ct
- 116 Olympus Ln
- 1050 Kennington Ct
- 1820 Gray Oaks Dr
- 1599 Waccamaw Cir
- 1525 Waccamaw Cir
- 1494 Caines Landing Rd
- 487 Trestle Way
- 4920 Highway 90
- 8016 Old Reaves Ferry Rd
- 840 Windsor Rose Dr
- 109 Hillmont Ct
- 4212 Highway 90
- 541 Black Swamp Ct Unit 104
- 5175 Yellowstone Dr
- 317 Brighton Place
- 157 Foxford Dr
- 179 Foxford Dr
- 176 Whispering Oaks Dr
- 2705 Monaca Dr
- TBD Highway 501 Business
- 869 Twickenham Loop
- 101 Grand Bahama Dr
- 182 Waterloo Sunset Dr
- 7031 Birnamwood Ct
- 4069 Blackwolf Dr
- 3335 Moss Bridge Ln
- 192 Mountain Ash Ln
- 400 Black Smith Ln Unit A
- 400 Black Smith Ln Unit A
