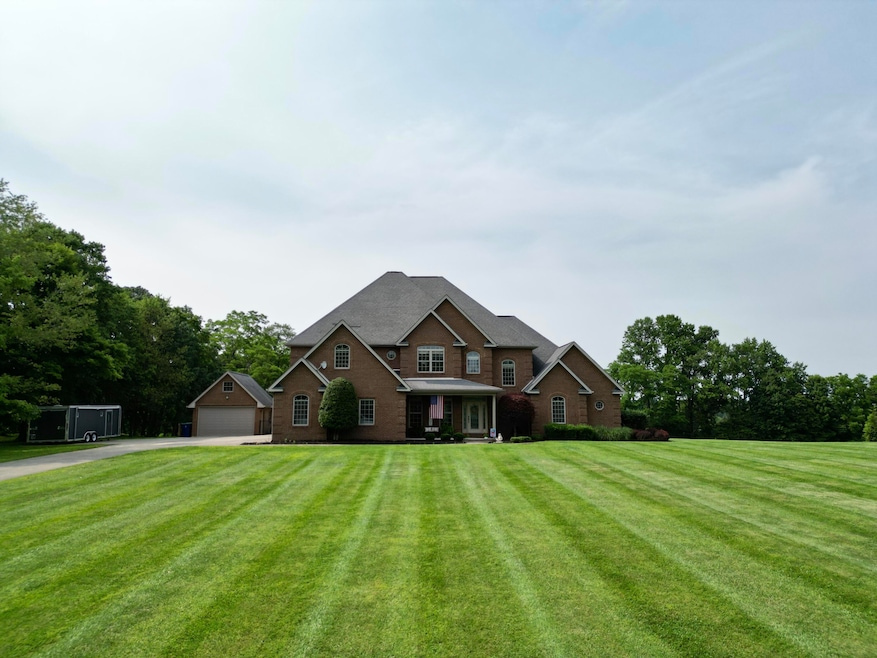
185 Bridle Run Somerset, KY 42503
Estimated payment $3,845/month
Highlights
- View of Trees or Woods
- Wood Flooring
- Double Oven
- 3.19 Acre Lot
- No HOA
- Dehumidifier
About This Home
Welcome to 185 Bridle Run, nestled in the prestigious ''Stonebrook Farms''. This custom home sits on 3.19 acres. The elegance, craftsmanship, and attention to detail will captivate you the moment you step inside. All 4 bedrooms are en-suite with a full bathroom and walk-in closet. The main level master suite has both ''his and hers'' walk-in closets, a water closet, jetted soaking tub, and walk-in tile shower. The chef's kitchen overlooks the large backyard and beautiful countryside. Both the formal and informal living areas feature gas fireplaces as a means of enjoyment as well as an emergency heat source. Equipped with an attached 3 car garage as well as a detached garage. Massive crawlspace under the home with an interior entrance only is the perfect storm shelter to ensure your family's safety. This timeless, custom estate speaks for itself and is ready for a new family to make it their home!
Listing Agent
Weichert Realtors Ford Brothers, Inc. License #245767 Listed on: 06/14/2025

Home Details
Home Type
- Single Family
Est. Annual Taxes
- $3,061
Year Built
- Built in 2007
Lot Details
- 3.19 Acre Lot
Parking
- 4 Car Garage
Property Views
- Woods
- Farm
- Neighborhood
Home Design
- Composition Roof
- Concrete Perimeter Foundation
- Masonry
Interior Spaces
- 2-Story Property
- Gas Log Fireplace
- Laundry on main level
Kitchen
- Double Oven
- Gas Range
- Microwave
- Dishwasher
Flooring
- Wood
- Carpet
- Tile
Bedrooms and Bathrooms
- 4 Bedrooms
Schools
- Northern Elementary School
- Pulaski Co Middle School
- Not Applicable Middle School
- Pulaski Co High School
Utilities
- Dehumidifier
- Heat Pump System
- Electric Water Heater
- Septic Tank
Community Details
- No Home Owners Association
- Stonebrook Farms Subdivision
Listing and Financial Details
- Assessor Parcel Number 059-0-0-44.5
Map
Home Values in the Area
Average Home Value in this Area
Tax History
| Year | Tax Paid | Tax Assessment Tax Assessment Total Assessment is a certain percentage of the fair market value that is determined by local assessors to be the total taxable value of land and additions on the property. | Land | Improvement |
|---|---|---|---|---|
| 2024 | $3,061 | $460,000 | $50,000 | $410,000 |
| 2023 | $3,579 | $460,000 | $50,000 | $410,000 |
| 2022 | $3,629 | $460,000 | $50,000 | $410,000 |
| 2021 | $3,781 | $460,000 | $50,000 | $410,000 |
| 2020 | $3,724 | $450,000 | $50,000 | $400,000 |
| 2019 | $3,420 | $400,000 | $400,000 | $0 |
| 2018 | $3,366 | $400,000 | $400,000 | $0 |
| 2017 | $3,300 | $400,000 | $400,000 | $0 |
| 2016 | $3,300 | $400,000 | $400,000 | $0 |
| 2015 | $3,226 | $400,000 | $400,000 | $0 |
| 2014 | $2,944 | $375,000 | $375,000 | $0 |
Property History
| Date | Event | Price | Change | Sq Ft Price |
|---|---|---|---|---|
| 06/20/2025 06/20/25 | Pending | -- | -- | -- |
| 06/14/2025 06/14/25 | For Sale | $650,000 | +41.3% | $132 / Sq Ft |
| 11/20/2020 11/20/20 | Sold | $460,000 | -12.4% | $110 / Sq Ft |
| 10/13/2020 10/13/20 | Pending | -- | -- | -- |
| 07/22/2020 07/22/20 | For Sale | $525,000 | -- | $125 / Sq Ft |
Purchase History
| Date | Type | Sale Price | Title Company |
|---|---|---|---|
| Deed | $460,000 | -- | |
| Grant Deed | $425,000 | -- |
Similar Homes in Somerset, KY
Source: ImagineMLS (Bluegrass REALTORS®)
MLS Number: 25012693
APN: 059-0-0-44.5
- 324 Little Creek Rd
- 162 Summer Breeze Dr
- 115 Hidden Valley Ln
- 932 Stilesville Rd
- 3604 Debra Dr
- Lot Prewitt Place Dr
- 187 Woodside Dr
- Lot 25 Woodside Dr
- 73 Prewitts Way
- 3076 Kentucky 1247
- 70 Woods Creek Dr
- 57 Country Hill Dr
- 371 Prewitts Way
- 796 E Old Norwood Rd
- 731 Splendor View Dr
- 41 Heritage Ave
- 3556 Kentucky 39
- 370 Splendor View Dr
- 305 Woods Creek Dr
- 92 Runway Blvd






