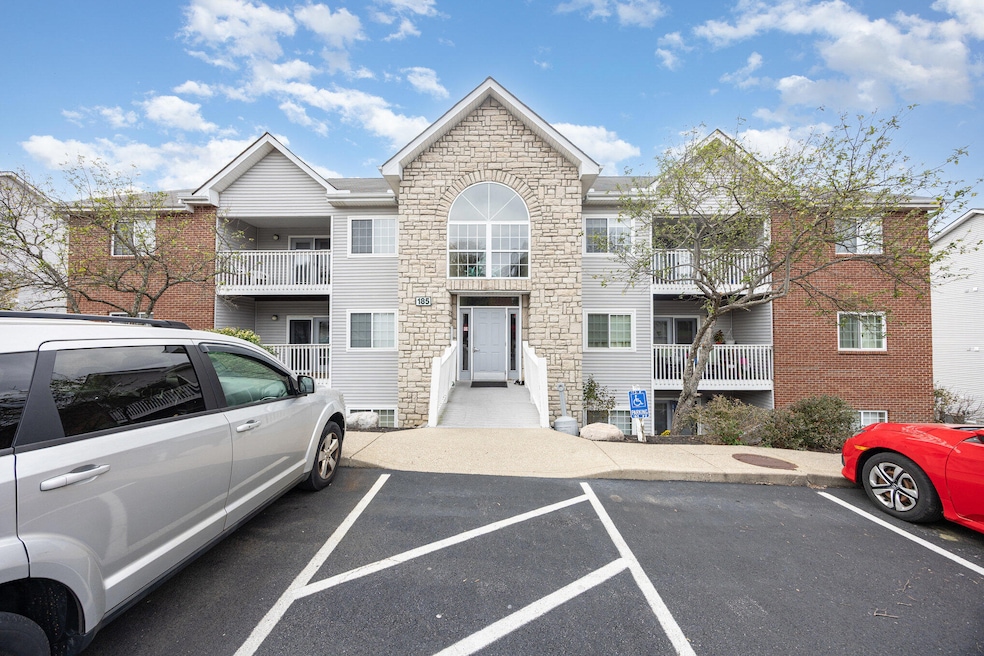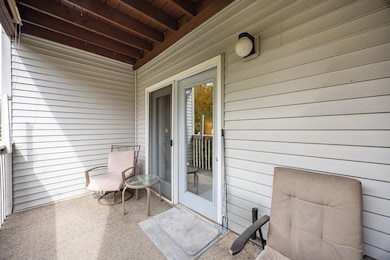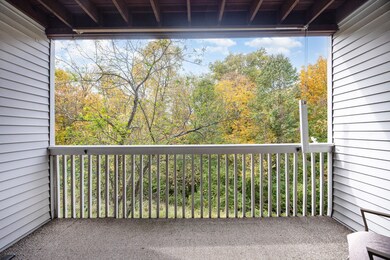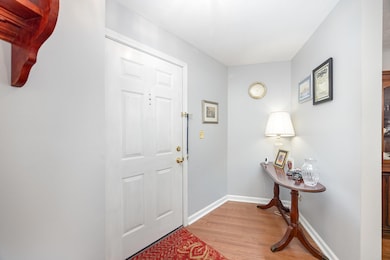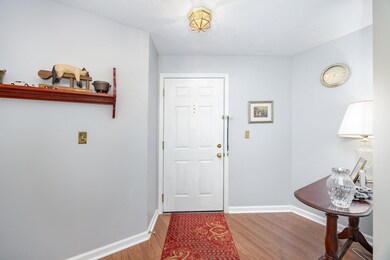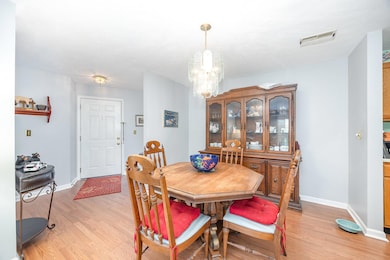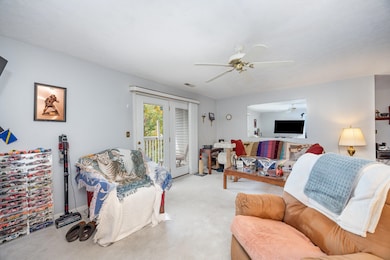185 Cave Run Dr Unit 7 Erlanger, KY 41018
Estimated payment $1,271/month
Highlights
- Deck
- 1 Car Detached Garage
- Living Room
- Traditional Architecture
- Eat-In Kitchen
- Laundry Room
About This Home
Welcome home to NO STEP peaceful living in Erlanger! This beautifully maintained 2-bedroom, 2-bath condo offers comfort, charm, and convenience with a walk-out balcony overlooking a tranquil naturescape. Step inside to find a welcoming entry foyer with a coat closet, a bright and open living area, and tasteful natural touches throughout. The kitchen flows seamlessly into the dining and living spaces, perfect for everyday living or entertaining. The spacious primary bedroom features an attached ensuite bath and ample closet space, while the second bedroom provides flexibility for guests, an office, or hobbies. A detached 1-car garage and in-unit laundry add everyday convenience, while the prime location offers easy access to shopping, dining, and major highways. This charming condo combines serene living and practicality at an affordable price.
Property Details
Home Type
- Condominium
Est. Annual Taxes
- $1,902
Year Built
- Built in 1995
HOA Fees
- $267 Monthly HOA Fees
Parking
- 1 Car Detached Garage
Home Design
- Traditional Architecture
- Entry on the 1st floor
- Brick Exterior Construction
- Poured Concrete
- Shingle Roof
- Vinyl Siding
Interior Spaces
- 1,044 Sq Ft Home
- 1-Story Property
- Ceiling Fan
- Chandelier
- Vinyl Clad Windows
- Entrance Foyer
- Family Room
- Living Room
- Dining Room
Kitchen
- Eat-In Kitchen
- Electric Oven
- Microwave
- Dishwasher
Bedrooms and Bathrooms
- 2 Bedrooms
- 2 Full Bathrooms
Laundry
- Laundry Room
- Laundry on main level
Home Security
Outdoor Features
- Deck
Schools
- Miles Elementary School
- Tichenor Middle School
- Lloyd High School
Utilities
- Forced Air Heating and Cooling System
- Heat Pump System
Listing and Financial Details
- Assessor Parcel Number 804-30-01-018.07
Community Details
Overview
- Association fees include association fees, sewer, water
- Gateway Home Services Erlanger Lakes Association, Phone Number (513) 201-7894
Pet Policy
- Pets Allowed
Security
- Fire and Smoke Detector
Map
Home Values in the Area
Average Home Value in this Area
Tax History
| Year | Tax Paid | Tax Assessment Tax Assessment Total Assessment is a certain percentage of the fair market value that is determined by local assessors to be the total taxable value of land and additions on the property. | Land | Improvement |
|---|---|---|---|---|
| 2024 | $1,902 | $142,500 | $0 | $142,500 |
| 2023 | $1,884 | $142,500 | $0 | $142,500 |
| 2022 | $1,223 | $81,000 | $0 | $81,000 |
| 2021 | $1,240 | $81,000 | $0 | $81,000 |
| 2020 | $1,232 | $81,000 | $0 | $81,000 |
| 2019 | $1,213 | $81,000 | $0 | $81,000 |
| 2018 | $756 | $85,000 | $0 | $85,000 |
| 2017 | $662 | $85,000 | $0 | $85,000 |
| 2015 | $639 | $85,000 | $0 | $85,000 |
| 2014 | $632 | $85,000 | $0 | $85,000 |
Property History
| Date | Event | Price | List to Sale | Price per Sq Ft |
|---|---|---|---|---|
| 11/02/2025 11/02/25 | Pending | -- | -- | -- |
| 10/30/2025 10/30/25 | For Sale | $160,000 | -- | $153 / Sq Ft |
Purchase History
| Date | Type | Sale Price | Title Company |
|---|---|---|---|
| Warranty Deed | $88,000 | None Available | |
| Deed | $83,647 | -- |
Source: Northern Kentucky Multiple Listing Service
MLS Number: 637618
APN: 804-30-01-018.07
- 165 Barren River Dr Unit 8
- 159 Green River Dr Unit 4
- 424 Kentaboo Ave
- 4117-4127 Dixie Hwy
- 4517 Dixie Hwy
- 24 Morris St
- 101 Lexington Ave
- 4120 Dixie Hwy
- 26 Frieda Place
- 4016 Dixie Hwy
- 332 Swan Cir
- 12 Sanders Dr
- 6609 Highridge Ave
- 3917 Rankin Dr
- 6859 Curtis Way
- 3915 Rankin Dr
- 313 Cross St
- 48 Price Ave
- 89 Sanders Dr
- 301 Garvey Ave
