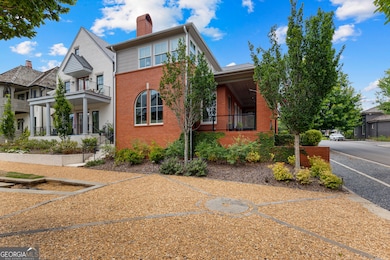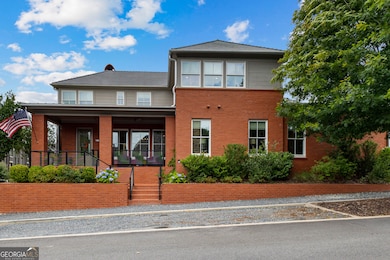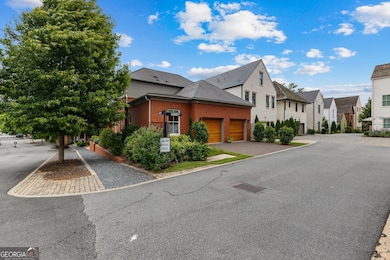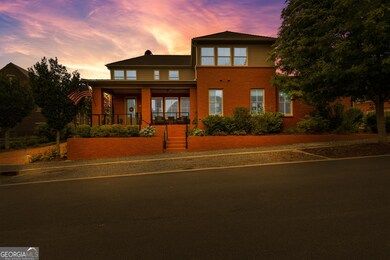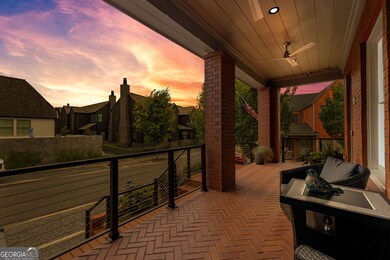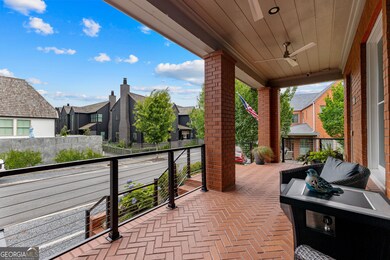185 Central Ave Fayetteville, GA 30214
Estimated payment $7,983/month
Highlights
- ENERGY STAR Certified Homes
- Clubhouse
- Main Floor Primary Bedroom
- Spring Hill Elementary School Rated A-
- Wood Flooring
- Loft
About This Home
***REMARKABLE TRILITH FIND*** This stunning one-owner home in the heart of Trilith is a rare find. Meticulously cared for and thoughtfully designed with comfort, efficiency, and timeless style in mind. Situated on a desirable corner lot, abundant natural light floods the interior (a hard-to-find feature in the community) creating a bright and inviting atmosphere throughout. The elevated brick front porch provides a private retreat, while inside, the light-filled foyer leads to an open-concept eat-in kitchen and living space perfect for everyday living and entertaining. The main-level Owner's Suite is a true sanctuary, featuring an en suite bath with heated tile floors, rain shower, dual vanities, and a walk-in closet (complete with extra storage hidden in the charming window seat). Upstairs, a cozy loft offers the perfect evening retreat or flexible living space. Two of the upper bedrooms feel like elevated escapes, with walls of windows imparting a "treehouse" ambiance that blurs the line between indoors and out. Even the garage goes above and beyond, featuring Polyaspartic flooring, EV charger, jack shaft openers with battery backups, a massive storage closet, and wood garage doors. Other notable features include: * Owned geothermal system * Aquor water faucets * Stainless steel cable railing on porch * Motion-sensor under-vanity lighting in all baths * Lutron lighting system * Built-in sound system throughout * Custom drop zone bench and fireplace mantle crafted from reclaimed wood. This home offers not just a beautiful space, but an elevated lifestyle where design, technology, and comfort converge in one of Georgia's most walkable and vibrant communities. Welcome home to Trilith.
Open House Schedule
-
Friday, November 14, 202512:00 to 3:00 pm11/14/2025 12:00:00 PM +00:0011/14/2025 3:00:00 PM +00:00Add to Calendar
-
Saturday, November 15, 202512:00 to 3:00 pm11/15/2025 12:00:00 PM +00:0011/15/2025 3:00:00 PM +00:00Add to Calendar
Home Details
Home Type
- Single Family
Est. Annual Taxes
- $11,302
Year Built
- Built in 2020
Lot Details
- 4,356 Sq Ft Lot
- Corner Lot
HOA Fees
- $203 Monthly HOA Fees
Home Design
- Slab Foundation
- Concrete Siding
- Four Sided Brick Exterior Elevation
Interior Spaces
- 2,732 Sq Ft Home
- 2-Story Property
- Rear Stairs
- Ceiling Fan
- Double Pane Windows
- Entrance Foyer
- Family Room with Fireplace
- Breakfast Room
- Loft
Kitchen
- Breakfast Bar
- Walk-In Pantry
- Oven or Range
- Dishwasher
- Stainless Steel Appliances
- Kitchen Island
- Solid Surface Countertops
- Disposal
Flooring
- Wood
- Tile
Bedrooms and Bathrooms
- 4 Bedrooms | 1 Primary Bedroom on Main
- Walk-In Closet
- Double Vanity
- Soaking Tub
- Bathtub Includes Tile Surround
- Separate Shower
Laundry
- Laundry in Mud Room
- Laundry Room
Home Security
- Home Security System
- Carbon Monoxide Detectors
- Fire and Smoke Detector
Parking
- 2 Car Garage
- Parking Storage or Cabinetry
- Parking Accessed On Kitchen Level
- Side or Rear Entrance to Parking
- Garage Door Opener
Schools
- Cleveland Elementary School
- Flat Rock Middle School
- Sandy Creek High School
Utilities
- Central Heating and Cooling System
- Heating System Uses Natural Gas
- Geothermal Heating and Cooling
- Underground Utilities
- Tankless Water Heater
- Gas Water Heater
- High Speed Internet
- Phone Available
- Cable TV Available
Additional Features
- ENERGY STAR Certified Homes
- Porch
Listing and Financial Details
- Tax Lot B408
Community Details
Overview
- $334 Initiation Fee
- Association fees include ground maintenance, swimming, tennis, trash
- Trilith Subdivision
- Electric Vehicle Charging Station
Amenities
- Clubhouse
Recreation
- Tennis Courts
- Community Playground
- Community Pool
Map
Home Values in the Area
Average Home Value in this Area
Tax History
| Year | Tax Paid | Tax Assessment Tax Assessment Total Assessment is a certain percentage of the fair market value that is determined by local assessors to be the total taxable value of land and additions on the property. | Land | Improvement |
|---|---|---|---|---|
| 2024 | $9,489 | $466,320 | $62,000 | $404,320 |
| 2023 | $10,341 | $387,320 | $46,000 | $341,320 |
| 2022 | $10,261 | $352,200 | $46,000 | $306,200 |
| 2021 | $9,503 | $310,760 | $43,760 | $267,000 |
| 2020 | $1,422 | $46,000 | $46,000 | $0 |
| 2019 | $1,686 | $54,000 | $54,000 | $0 |
| 2018 | $1,073 | $40,000 | $40,000 | $0 |
Property History
| Date | Event | Price | List to Sale | Price per Sq Ft |
|---|---|---|---|---|
| 10/16/2025 10/16/25 | For Sale | $1,300,000 | -- | $476 / Sq Ft |
Purchase History
| Date | Type | Sale Price | Title Company |
|---|---|---|---|
| Special Warranty Deed | $430,000 | None Listed On Document | |
| Warranty Deed | $776,900 | -- |
Mortgage History
| Date | Status | Loan Amount | Loan Type |
|---|---|---|---|
| Previous Owner | $150,000 | New Conventional |
Source: Georgia MLS
MLS Number: 10625784
APN: 05-35-13-003
- 595 E Lanier Ave
- 135 Pamela Ct
- 600 Ponderosa Ct
- 140 Deer Forest Trail
- 145 Devilla Trace Unit 3
- 125 Oak Knoll Unit 1
- 1202 Highway 54 E
- 150 Oak Manor
- 110 4th St
- 170 Pleasant Point Way
- 730 Ponderosa Ct Unit 5
- 145 Holly Hill Rd
- 250 Devilla Trace
- 265 Allenwood Rd
- 1115 Highway 54 E
- 120 Woodland Rd
- 151 County Line Rd
- 125 Woodland Rd Unit LOT 2
- 125 Woodland Rd Unit LOT 1
- 145 Huntcliff Ct
- 100 Smokemont Dr
- 245 Devilla Ct
- 815 San Remo Ct
- 160 Allenwood Rd
- 340 Weatherly Dr
- 100 Knight Way
- 105 Kellens Ct
- 705 Georgia Ave
- 135 Clearbrook Way
- 305 Carriage Chase Unit 21
- 135 Ravens Landing
- 250 New Hope Place
- 390 Virginia Highlands
- 145 N Bend Trail
- 130 Hibiscus Trail
- 370 Georgia Ave
- 37 Intown Place
- 150 Meadowbrook Ct Unit B
- 130 Meadowbrook Ct Unit D
- 130 Meadowbrook Ct Unit B

