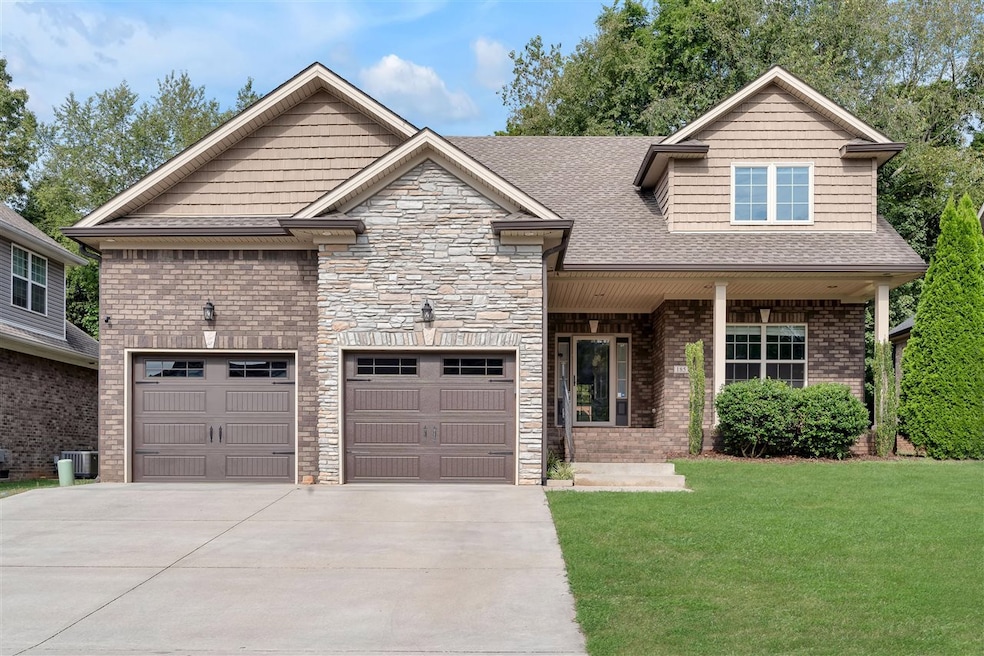
185 Charlotte Dr Bowling Green, KY 42104
Greenwood NeighborhoodEstimated payment $2,457/month
Highlights
- Wood Flooring
- Main Floor Primary Bedroom
- Covered Patio or Porch
- Plano Elementary School Rated A-
- Secondary bathroom tub or shower combo
- Fenced Yard
About This Home
This beautifully maintained 4-bedroom, 2.5-bath home offers an exceptional blend of style, comfort, and location. Situated in the desirable Plano Estates subdivision and within the highly sought-after South Warren School District, it delivers both curb appeal and convenience. The main level boasts a generous primary suite with a private bath, perfect for unwinding at the end of the day. Light-filled living spaces flow effortlessly, creating an inviting atmosphere for both daily life and entertaining. Step outside to enjoy a fully fenced backyard, ideal for gatherings, play, or pets, and take advantage of the spacious two-car garage for added storage and functionality. This property is a standout opportunity in one of the area’s top locations.
Home Details
Home Type
- Single Family
Est. Annual Taxes
- $2,488
Year Built
- Built in 2017
Lot Details
- 9,583 Sq Ft Lot
- Fenced Yard
Parking
- 2 Car Attached Garage
Home Design
- Brick Exterior Construction
- Shingle Roof
Interior Spaces
- 2,404 Sq Ft Home
- 1.5-Story Property
- Ceiling Fan
- Fireplace
- Vinyl Clad Windows
- Combination Kitchen and Dining Room
- Crawl Space
- Fire and Smoke Detector
- Laundry Room
Kitchen
- Oven or Range
- Microwave
- Dishwasher
Flooring
- Wood
- Carpet
Bedrooms and Bathrooms
- 4 Bedrooms
- Primary Bedroom on Main
- Double Vanity
- Secondary bathroom tub or shower combo
Outdoor Features
- Covered Patio or Porch
Schools
- Plano Elementary School
- South Warren Middle School
- South Warren High School
Utilities
- Forced Air Heating and Cooling System
- Electric Water Heater
Community Details
- Plano Estates Subdivision
Listing and Financial Details
- Assessor Parcel Number 054A-37-067
Map
Home Values in the Area
Average Home Value in this Area
Tax History
| Year | Tax Paid | Tax Assessment Tax Assessment Total Assessment is a certain percentage of the fair market value that is determined by local assessors to be the total taxable value of land and additions on the property. | Land | Improvement |
|---|---|---|---|---|
| 2024 | $2,488 | $277,500 | $0 | $0 |
| 2023 | $2,506 | $277,500 | $0 | $0 |
| 2022 | $2,348 | $277,500 | $0 | $0 |
| 2021 | $2,339 | $277,500 | $0 | $0 |
| 2020 | $2,348 | $277,500 | $0 | $0 |
| 2019 | $2,343 | $277,500 | $0 | $0 |
| 2018 | $2,329 | $277,500 | $0 | $0 |
| 2017 | $357 | $44,000 | $0 | $0 |
Property History
| Date | Event | Price | Change | Sq Ft Price |
|---|---|---|---|---|
| 08/15/2025 08/15/25 | For Sale | $412,900 | +48.8% | $172 / Sq Ft |
| 04/25/2017 04/25/17 | Sold | $277,500 | 0.0% | $116 / Sq Ft |
| 04/25/2017 04/25/17 | For Sale | $277,500 | -- | $116 / Sq Ft |
| 03/13/2017 03/13/17 | Pending | -- | -- | -- |
Purchase History
| Date | Type | Sale Price | Title Company |
|---|---|---|---|
| Deed | $44,084 | None Available | |
| Deed | $44,000 | Attorney | |
| Deed | $277,500 | Attorney |
Mortgage History
| Date | Status | Loan Amount | Loan Type |
|---|---|---|---|
| Closed | $883,450 | Credit Line Revolving | |
| Previous Owner | $155,000 | New Conventional |
Similar Homes in Bowling Green, KY
Source: Real Estate Information Services (REALTOR® Association of Southern Kentucky)
MLS Number: RA20254722
APN: 054A-37-067
- 319 Leon Dr
- 472 Adalynn Cir
- 473 Adalynn Cir
- 1800 Plano Rd
- 433 Adalynn Cir
- 1764 Plano Rd
- 560 Vining Ln
- 460 Vining Ct
- 433 Cambridge Grove Cir
- 721 Unit 903 Plano Rd Unit 903
- 721 Unit 904 Plano Rd Unit 904
- 721 Unit 908 Plano Rd Unit 908
- 218 Cambridge Grove Cir
- 777 Dye Ford Rd
- Unit #202 721 Plano Rd Unit 202
- Unit #201 721 Plano Rd
- 721 Plano Rd Unit Building 9
- 721 Plano Rd Unit Building 2
- 721 Plano Rd Unit Building 1
- 1039 Dye Ford Rd
- 1361 Red Rock Rd
- 722 Kobus St
- 546 Plano Rd
- 5814 Otte Ct
- 5850 Otte Ct
- 7251 Hilliard Cir
- 3723 Woodbridge Ln
- 1114 Springfield Blvd
- 4187 Beechwood Ln
- 280 Cumberland Trace Rd
- 1294 Kenilwood Way Unit Apartment A
- 710 Chasefield Ave
- 618 Aberdeene Ct
- 726 Cumberland Trace Rd
- 376 Pascoe Blvd
- 2370 Cave Mill Station Blvd
- 2343 Cave Mill Station Blvd
- 1040 Shive Ln
- 3309 Smallhouse Rd
- 1029 Shive Ln






