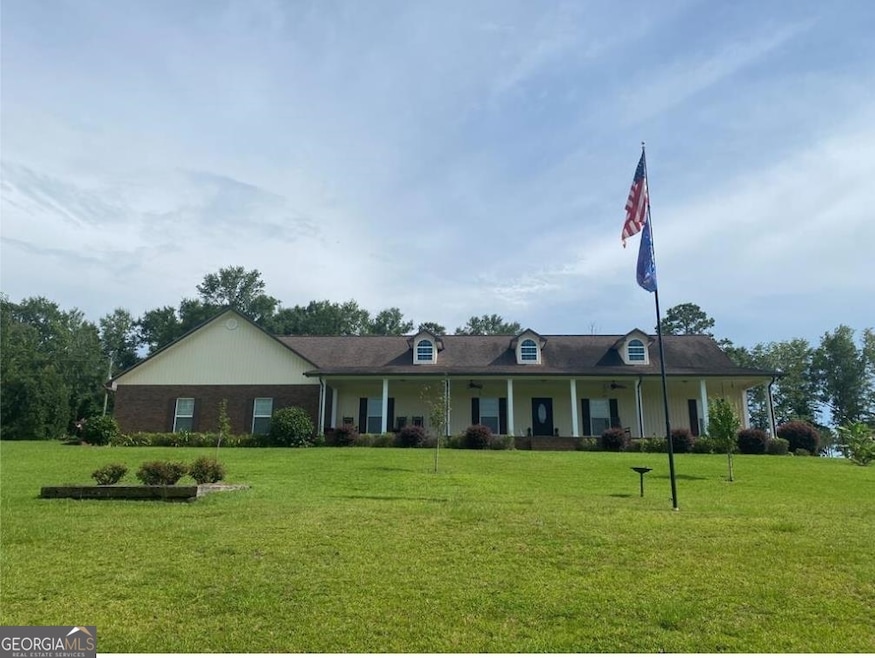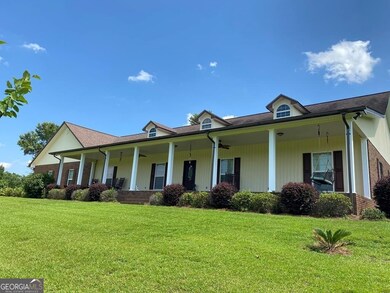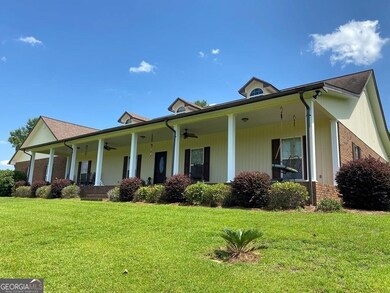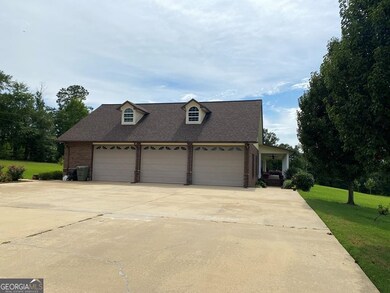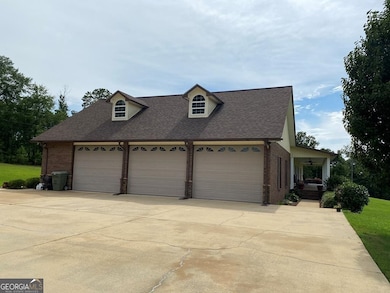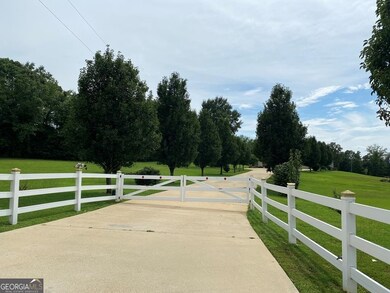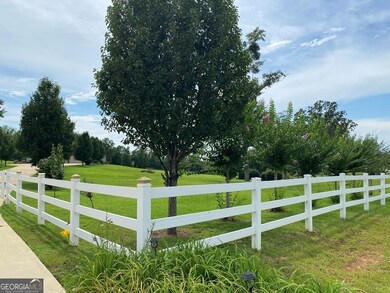185 Cool Branch Rd Georgetown, GA 39854
Estimated payment $2,941/month
Highlights
- Traditional Architecture
- Great Room
- Solid Surface Countertops
- Corner Lot
- Outdoor Water Feature
- No HOA
About This Home
Don't miss out on this exceptional chance to own a piece of classic Americana! This charming one-story custom-built home with 4 bedroom and 4 bathrooms, nestled on approx. 7 aces of land. The meticulously landscaped grounds feature well-maintained flower beds, trees, shrubs, and a serene pond. A vinyl fence lines the front of the property along the paved street, leading to a secure entrance with a remote-controlled gate. Follow the tree-lined driveway to the spacious three-car garage with openers. The backyard includes a 30x40 fully insulated steel workshop with an overhead roll-up door, concrete flooring, and electricity. Additionally, there's a cook shack with a sink and water, perfect for outdoor gatherings. Admire the inviting large, covered porch and concrete walkways on both sides of the home. For added safety the house is equipped with a security system and cameras. Upon entry, you'll notice the beautiful tile floors that extend throughout the home, ensuring easy maintenance. The great room showcases a built-in entertainment cabinet, crown molding, and opens up to a stunning kitchen with solid countertops, elegant cabinets, and a welcoming breakfast bar. The spacious dining area can accommodate a table for eight. Each of the 4 bedrooms features walk-in closets and on-suite bathrooms. The master bath boasts an oversized walk-in shower and double sinks. Just minutes away from the Cool Branch public boat ramp and park on Lake Eufaula, this home is a must-see. Call today to schedule a viewing appointment!
Home Details
Home Type
- Single Family
Est. Annual Taxes
- $3,670
Year Built
- Built in 2012
Lot Details
- 7 Acre Lot
- Fenced Front Yard
- Corner Lot
- Level Lot
Home Design
- Traditional Architecture
- Brick Exterior Construction
- Composition Roof
Interior Spaces
- 2,508 Sq Ft Home
- 1-Story Property
- Ceiling Fan
- Entrance Foyer
- Great Room
- Combination Dining and Living Room
- Tile Flooring
- Crawl Space
- Laundry Room
Kitchen
- Breakfast Bar
- Oven or Range
- Microwave
- Dishwasher
- Solid Surface Countertops
Bedrooms and Bathrooms
- 4 Main Level Bedrooms
- Walk-In Closet
- 4 Full Bathrooms
- Double Vanity
- Bathtub Includes Tile Surround
- Separate Shower
Parking
- Garage
- Garage Door Opener
Outdoor Features
- Outdoor Water Feature
- Separate Outdoor Workshop
- Outbuilding
Utilities
- Heat Pump System
- Well
- Electric Water Heater
- Septic Tank
Community Details
- No Home Owners Association
Map
Home Values in the Area
Average Home Value in this Area
Tax History
| Year | Tax Paid | Tax Assessment Tax Assessment Total Assessment is a certain percentage of the fair market value that is determined by local assessors to be the total taxable value of land and additions on the property. | Land | Improvement |
|---|---|---|---|---|
| 2024 | $3,865 | $120,782 | $7,448 | $113,334 |
| 2023 | $3,910 | $120,782 | $7,448 | $113,334 |
| 2022 | $3,910 | $120,782 | $7,448 | $113,334 |
| 2021 | $3,233 | $99,211 | $12,535 | $86,676 |
| 2020 | $3,294 | $101,212 | $12,535 | $88,677 |
| 2019 | $1,847 | $101,212 | $12,535 | $88,677 |
| 2018 | $3,240 | $101,212 | $12,535 | $88,677 |
| 2017 | $3,238 | $102,283 | $12,535 | $89,748 |
| 2016 | $2,862 | $89,623 | $12,535 | $77,088 |
| 2015 | -- | $89,623 | $12,535 | $77,088 |
| 2014 | -- | $89,623 | $12,535 | $77,088 |
| 2013 | -- | $83,146 | $12,535 | $70,611 |
Property History
| Date | Event | Price | List to Sale | Price per Sq Ft |
|---|---|---|---|---|
| 09/03/2025 09/03/25 | Pending | -- | -- | -- |
| 08/05/2025 08/05/25 | For Sale | $499,900 | 0.0% | $199 / Sq Ft |
| 08/04/2025 08/04/25 | Off Market | $499,900 | -- | -- |
| 02/10/2025 02/10/25 | Price Changed | $499,900 | -16.7% | $199 / Sq Ft |
| 02/04/2025 02/04/25 | For Sale | $599,900 | 0.0% | $239 / Sq Ft |
| 01/21/2025 01/21/25 | Off Market | $599,900 | -- | -- |
| 07/25/2024 07/25/24 | For Sale | $599,900 | 0.0% | $239 / Sq Ft |
| 07/21/2024 07/21/24 | Off Market | $599,900 | -- | -- |
| 01/26/2024 01/26/24 | For Sale | $599,900 | -- | $239 / Sq Ft |
Purchase History
| Date | Type | Sale Price | Title Company |
|---|---|---|---|
| Warranty Deed | $25,000 | -- | |
| Deed | $10,400 | -- |
Source: Georgia MLS
MLS Number: 20168713
APN: 090001200
- 43 Plantation Blvd
- 24 Point Dr
- 000 Cool Branch Rd
- 0 Cool Branch Rd
- 1 Cool Branch Rd
- 98 Cool Branch Rd
- 102-103 Magnolia Dr
- 10 Whip o Will Ln
- 48 Ralph Sr Rd
- 327 Deer Point Rd
- 327 Deer Point Rd Unit 492 +/- ACRES
- 51 Lakeshore Dr Unit 1
- 111 Arrowhead Dr
- 128 Woodland Dr
- 124 Woodland Dr
- 126 Woodland Dr
- 23 Deer Trail
- LOT 215 Winding Way Blvd
- LOT83-84 Winding Way Blvd
- 315 Winding Way Blvd
