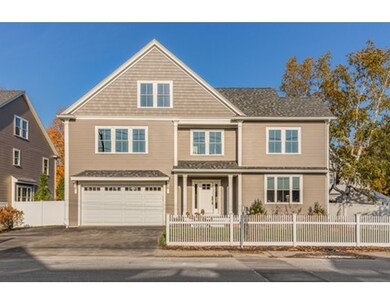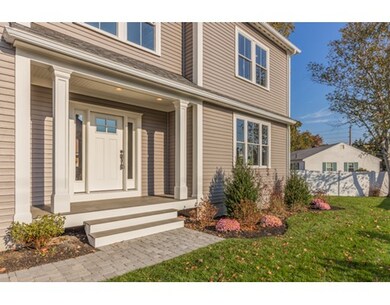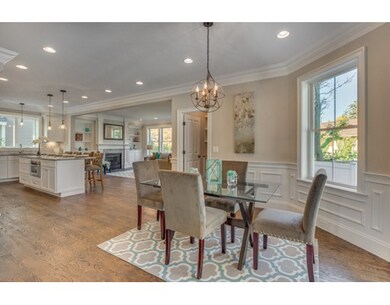
185 Cross St Winchester, MA 01890
About This Home
As of October 2020NEW CONSTRUCTION! HANDSOME SINGLE FAMILY HOME LOOKING FOR A LONG TERM RELATIONSHIP WITH FUTURE OWNER! Located a short distance to downtown, with plentiful boutiques, restaurants, coffee shops, salons and the commuter rail to Boston. The 1st floor features an integrated floor plan for today's modern lifestyle with an open concept family room, dining room and kitchen (perfect for entertaining friends and family). 1st floor master en suite could be used as a home office. Lots of natural light and gleaming hardwood floors throughout. The 2nd floor features a master en suite with oversized walk-in closet, a spa like bathroom with walk-in shower, and separate soaking tub. Large laundry room with custom built-ins, 2 additional bedrooms, and full bath complete the 2nd floor. Move right in, decorate, and host your next holiday party in your new home! Easy access to major highways and 7 miles from Boston.
Last Agent to Sell the Property
Coldwell Banker Realty - Lexington Listed on: 11/03/2016

Home Details
Home Type
Single Family
Est. Annual Taxes
$175
Year Built
2016
Lot Details
0
Listing Details
- Lot Description: Paved Drive, Fenced/Enclosed, Level
- Property Type: Single Family
- Lead Paint: Unknown
- Year Round: Yes
- Special Features: NewHome
- Property Sub Type: Detached
- Year Built: 2016
Interior Features
- Appliances: Dishwasher, Disposal, Microwave
- Fireplaces: 1
- Has Basement: Yes
- Fireplaces: 1
- Primary Bathroom: Yes
- Number of Rooms: 7
- Amenities: Public Transportation, Shopping, Park, Walk/Jog Trails, Medical Facility, Bike Path, Highway Access, House of Worship, Public School
- Electric: 200 Amps
- Energy: Insulated Windows, Insulated Doors, Prog. Thermostat
- Flooring: Tile, Hardwood
- Insulation: Full, Fiberglass, Blown In
- Interior Amenities: Central Vacuum, Security System, Cable Available, Walk-up Attic
- Basement: Full, Unfinished Basement
- Bedroom 2: First Floor, 12X16
- Bedroom 3: Second Floor, 12X20
- Bedroom 4: Second Floor, 12X20
- Bathroom #1: First Floor, 8X8
- Bathroom #2: Second Floor, 8X16
- Bathroom #3: Second Floor, 8X11
- Kitchen: First Floor, 12X16
- Laundry Room: Second Floor, 8X11
- Master Bedroom: Second Floor, 13X23
- Master Bedroom Description: Bathroom - Full, Closet - Walk-in, Flooring - Hardwood, Cable Hookup, High Speed Internet Hookup, Recessed Lighting
- Dining Room: First Floor, 11X16
- Family Room: First Floor, 13X20
- Oth1 Room Name: Foyer
- Oth1 Dimen: 12X16
- Oth1 Dscrp: Closet, Flooring - Hardwood, Chair Rail, Exterior Access, Recessed Lighting
Exterior Features
- Roof: Asphalt/Fiberglass Shingles
- Construction: Frame
- Exterior: Vinyl
- Exterior Features: Porch, Deck - Composite, Patio, Gutters, Professional Landscaping, Sprinkler System, Fenced Yard
- Foundation: Poured Concrete
Garage/Parking
- Garage Parking: Attached, Garage Door Opener, Work Area
- Garage Spaces: 2
- Parking: Off-Street, Tandem
- Parking Spaces: 3
Utilities
- Cooling: Central Air
- Heating: Forced Air, Gas
- Cooling Zones: 2
- Heat Zones: 2
- Hot Water: Natural Gas
- Utility Connections: for Gas Range, for Gas Oven, for Electric Dryer, Washer Hookup
- Sewer: City/Town Sewer
- Water: City/Town Water
Schools
- Elementary School: Lynch
- Middle School: McCall
- High School: Whs
Ownership History
Purchase Details
Home Financials for this Owner
Home Financials are based on the most recent Mortgage that was taken out on this home.Purchase Details
Home Financials for this Owner
Home Financials are based on the most recent Mortgage that was taken out on this home.Similar Homes in Winchester, MA
Home Values in the Area
Average Home Value in this Area
Purchase History
| Date | Type | Sale Price | Title Company |
|---|---|---|---|
| Not Resolvable | $1,510,000 | None Available | |
| Not Resolvable | $1,199,000 | -- |
Mortgage History
| Date | Status | Loan Amount | Loan Type |
|---|---|---|---|
| Open | $1,208,000 | Purchase Money Mortgage | |
| Previous Owner | $910,000 | Adjustable Rate Mortgage/ARM | |
| Previous Owner | $959,200 | Unknown | |
| Previous Owner | $10,000 | No Value Available |
Property History
| Date | Event | Price | Change | Sq Ft Price |
|---|---|---|---|---|
| 10/29/2020 10/29/20 | Sold | $1,510,000 | -1.2% | $354 / Sq Ft |
| 09/02/2020 09/02/20 | Pending | -- | -- | -- |
| 08/27/2020 08/27/20 | Price Changed | $1,529,000 | -4.4% | $359 / Sq Ft |
| 08/12/2020 08/12/20 | For Sale | $1,599,000 | +31.4% | $375 / Sq Ft |
| 02/15/2017 02/15/17 | Sold | $1,217,000 | +1.5% | $406 / Sq Ft |
| 01/16/2017 01/16/17 | Pending | -- | -- | -- |
| 11/03/2016 11/03/16 | For Sale | $1,199,000 | -- | $400 / Sq Ft |
Tax History Compared to Growth
Tax History
| Year | Tax Paid | Tax Assessment Tax Assessment Total Assessment is a certain percentage of the fair market value that is determined by local assessors to be the total taxable value of land and additions on the property. | Land | Improvement |
|---|---|---|---|---|
| 2025 | $175 | $1,577,600 | $492,100 | $1,085,500 |
| 2024 | $17,015 | $1,501,800 | $492,100 | $1,009,700 |
| 2023 | $16,603 | $1,407,000 | $430,600 | $976,400 |
| 2022 | $16,448 | $1,314,800 | $369,100 | $945,700 |
| 2021 | $16,573 | $1,291,700 | $346,000 | $945,700 |
| 2020 | $16,004 | $1,291,700 | $346,000 | $945,700 |
| 2019 | $14,479 | $1,195,600 | $249,900 | $945,700 |
| 2018 | $14,157 | $1,161,400 | $243,800 | $917,600 |
Agents Affiliated with this Home
-

Seller's Agent in 2020
Andersen Group Realty
Keller Williams Realty Boston Northwest
(781) 729-2329
569 Total Sales
-

Buyer's Agent in 2020
Doug Hills
Compass
(617) 863-2317
32 Total Sales
-
M
Seller's Agent in 2017
Monte Marrocco
Coldwell Banker Realty - Lexington
(781) 729-2424
28 Total Sales
-

Buyer's Agent in 2017
Resco Homes
Gibson Sothebys International Realty
(617) 817-1813
141 Total Sales
Map
Source: MLS Property Information Network (MLS PIN)
MLS Number: 72089261
APN: WINC-13 214 0
- 235 Cross St
- 7 Conant Rd Unit 20
- 8 Garfield Ave
- 171 Swanton St Unit 64
- 171 Swanton St Unit 12
- 518 Washington St
- 540-542 Washington St
- 60 Harvard St
- 11 Skyview Ln
- 26 Olive St
- 20 Arthur St
- 35 Harvard St
- 20 Grayson Rd
- 18 Sonrel St
- 9 Emerson Ct
- 52 Tremont St
- 5 Allen St Unit 5
- 200 Swanton St Unit 239
- 200 Swanton St Unit 432
- 13 Leonard St






