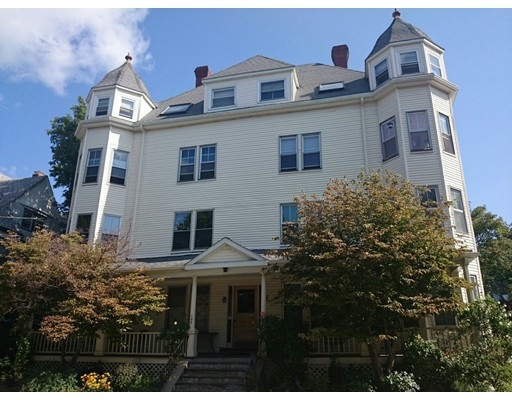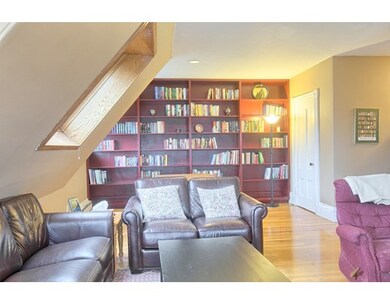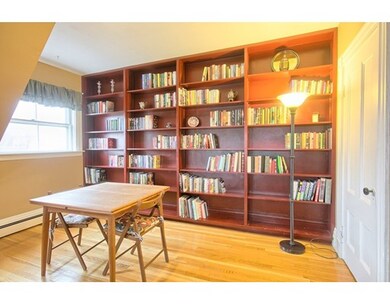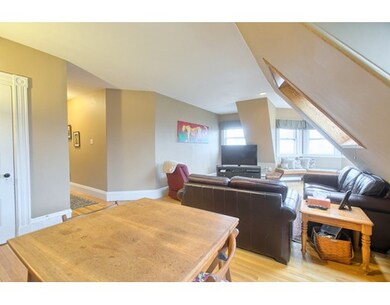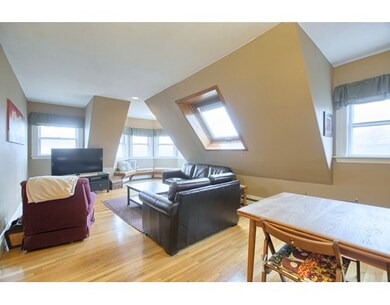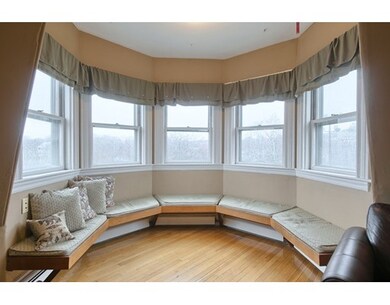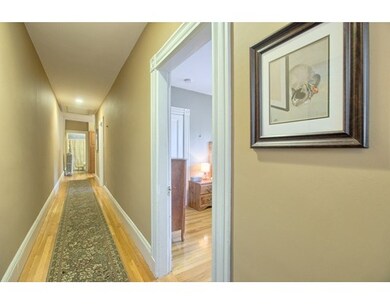
185 Davis Ave Unit 8 Brookline, MA 02445
Brookline Village NeighborhoodAbout This Home
As of June 2021Location, style, charm ~ and parking too! This beautiful top floor condo features 3 spacious BRs, an oversized living room with turret reading lounge & custom built-ins, 2 full baths, and eat-in kitchen with large pantry and in-unit washer and dryer! Plenty of storage in the attic (40x6) and basement (12x8). Ideally located across from Cypress Playground and Brookline Hills green line D train and walkable to everything Brookline Village and Washington Square have to offer. 1 Deeded Parking space plus off-street guest parking. Condo fee just dropped to $625/mo and includes heat and hot water.
Property Details
Home Type
Condominium
Est. Annual Taxes
$9,615
Year Built
1895
Lot Details
0
Listing Details
- Unit Level: 4
- Unit Placement: Top/Penthouse
- Property Type: Condominium/Co-Op
- Lead Paint: Unknown
- Special Features: None
- Property Sub Type: Condos
- Year Built: 1895
Interior Features
- Appliances: Range, Dishwasher, Refrigerator, Washer, Dryer
- Has Basement: Yes
- Primary Bathroom: Yes
- Number of Rooms: 5
- Amenities: Public Transportation, Shopping, Park, Public School, T-Station
- Bedroom 2: Fourth Floor, 16X11
- Bedroom 3: Fourth Floor, 14X13
- Bathroom #1: Fourth Floor
- Bathroom #2: Fourth Floor
- Kitchen: Fourth Floor, 15X12
- Laundry Room: Fourth Floor
- Living Room: Fourth Floor, 25X13
- Master Bedroom: Fourth Floor, 16X13
- Master Bedroom Description: Closet - Walk-in, Flooring - Hardwood
- No Living Levels: 1
Exterior Features
- Roof: Asphalt/Fiberglass Shingles
- Construction: Frame
- Exterior: Vinyl
- Exterior Unit Features: Porch, Storage Shed
Garage/Parking
- Parking: Off-Street, Deeded
- Parking Spaces: 1
Utilities
- Heating: Hot Water Baseboard
- Heat Zones: 1
- Hot Water: Natural Gas
- Sewer: City/Town Sewer
- Water: City/Town Water
Condo/Co-op/Association
- Condominium Name: Condominium at 185 Davis Avenue
- Association Fee Includes: Heat, Hot Water, Water, Sewer, Master Insurance, Laundry Facilities, Exterior Maintenance, Landscaping, Snow Removal, Extra Storage, Refuse Removal
- Association Security: Intercom
- Management: Owner Association
- Pets Allowed: Yes
- No Units: 8
- Unit Building: 8
Fee Information
- Fee Interval: Monthly
Schools
- Elementary School: Pierce
- High School: Brookline High
Lot Info
- Assessor Parcel Number: B:196 L:0008 S:0007
- Zoning: res
Ownership History
Purchase Details
Home Financials for this Owner
Home Financials are based on the most recent Mortgage that was taken out on this home.Purchase Details
Home Financials for this Owner
Home Financials are based on the most recent Mortgage that was taken out on this home.Purchase Details
Home Financials for this Owner
Home Financials are based on the most recent Mortgage that was taken out on this home.Purchase Details
Purchase Details
Purchase Details
Similar Homes in the area
Home Values in the Area
Average Home Value in this Area
Purchase History
| Date | Type | Sale Price | Title Company |
|---|---|---|---|
| Not Resolvable | $985,000 | None Available | |
| Not Resolvable | $686,400 | -- | |
| Deed | $485,000 | -- | |
| Deed | $485,000 | -- | |
| Deed | $390,000 | -- | |
| Deed | $390,000 | -- | |
| Deed | $240,000 | -- | |
| Deed | $193,000 | -- |
Mortgage History
| Date | Status | Loan Amount | Loan Type |
|---|---|---|---|
| Open | $788,000 | Purchase Money Mortgage | |
| Closed | $788,000 | Purchase Money Mortgage | |
| Previous Owner | $581,000 | Stand Alone Refi Refinance Of Original Loan | |
| Previous Owner | $100,000 | Balloon | |
| Previous Owner | $609,500 | Stand Alone Refi Refinance Of Original Loan | |
| Previous Owner | $549,120 | Unknown | |
| Previous Owner | $68,570 | Unknown | |
| Previous Owner | $433,600 | No Value Available | |
| Previous Owner | $478,555 | FHA |
Property History
| Date | Event | Price | Change | Sq Ft Price |
|---|---|---|---|---|
| 02/02/2024 02/02/24 | Rented | $4,600 | -4.2% | -- |
| 01/23/2024 01/23/24 | Under Contract | -- | -- | -- |
| 12/21/2023 12/21/23 | For Rent | $4,800 | 0.0% | -- |
| 06/07/2021 06/07/21 | Sold | $985,000 | +1.6% | $594 / Sq Ft |
| 04/30/2021 04/30/21 | Pending | -- | -- | -- |
| 04/29/2021 04/29/21 | For Sale | $969,900 | +41.3% | $585 / Sq Ft |
| 08/17/2016 08/17/16 | Sold | $686,400 | 0.0% | $414 / Sq Ft |
| 08/09/2016 08/09/16 | Pending | -- | -- | -- |
| 06/20/2016 06/20/16 | Off Market | $686,400 | -- | -- |
| 05/31/2016 05/31/16 | Price Changed | $699,900 | -6.6% | $422 / Sq Ft |
| 05/04/2016 05/04/16 | Price Changed | $749,000 | -9.2% | $452 / Sq Ft |
| 04/05/2016 04/05/16 | For Sale | $824,900 | -- | $498 / Sq Ft |
Tax History Compared to Growth
Tax History
| Year | Tax Paid | Tax Assessment Tax Assessment Total Assessment is a certain percentage of the fair market value that is determined by local assessors to be the total taxable value of land and additions on the property. | Land | Improvement |
|---|---|---|---|---|
| 2025 | $9,615 | $974,200 | $0 | $974,200 |
| 2024 | $9,331 | $955,100 | $0 | $955,100 |
| 2023 | $9,265 | $929,300 | $0 | $929,300 |
| 2022 | $9,284 | $911,100 | $0 | $911,100 |
| 2021 | $8,841 | $902,100 | $0 | $902,100 |
| 2020 | $8,441 | $893,200 | $0 | $893,200 |
| 2019 | $7,971 | $850,700 | $0 | $850,700 |
| 2018 | $7,851 | $829,900 | $0 | $829,900 |
| 2017 | $7,592 | $768,400 | $0 | $768,400 |
| 2016 | $7,154 | $686,600 | $0 | $686,600 |
| 2015 | $6,666 | $624,200 | $0 | $624,200 |
| 2014 | $6,487 | $569,500 | $0 | $569,500 |
Agents Affiliated with this Home
-
A
Seller's Agent in 2024
Abode with Us Team
Compass
1 in this area
82 Total Sales
-

Seller's Agent in 2021
Kathryn Hendy
Aikenhead Real Estate, Inc.
(781) 859-6382
1 in this area
58 Total Sales
-

Buyer's Agent in 2021
Avi Kaufman
Accent Realty
(508) 335-1644
3 in this area
43 Total Sales
-
K
Seller's Agent in 2016
Karissa Rigano
Elite Realty Experts, LLC
96 Total Sales
-

Buyer's Agent in 2016
John Coppola
Circle Properties
(617) 566-6100
2 Total Sales
Map
Source: MLS Property Information Network (MLS PIN)
MLS Number: 71983438
APN: BROO-000196-000008-000007
- 87 Greenough St Unit 2
- 87 Greenough St
- 7 Dana St
- 71 Greenough St Unit 1
- 111 Davis Ave Unit 1
- 9 Searle Ave
- 11 Cameron St Unit 1
- 105 Sumner Rd
- 21 Searle Ave Unit 2
- 37 Waverly St Unit 39
- 441 Washington St Unit 5
- 11 Goodwin Place Unit 11-2
- 12 Goodwin Place Unit 12-2
- 12 Goodwin Place Unit 12-1
- 60 Cameron St Unit 2
- 18 Milton Rd
- 9 Park Vale Unit 2
- 57 Harvard Ave Unit 4
- 39 School St
- 33 Winthrop Rd Unit 1
