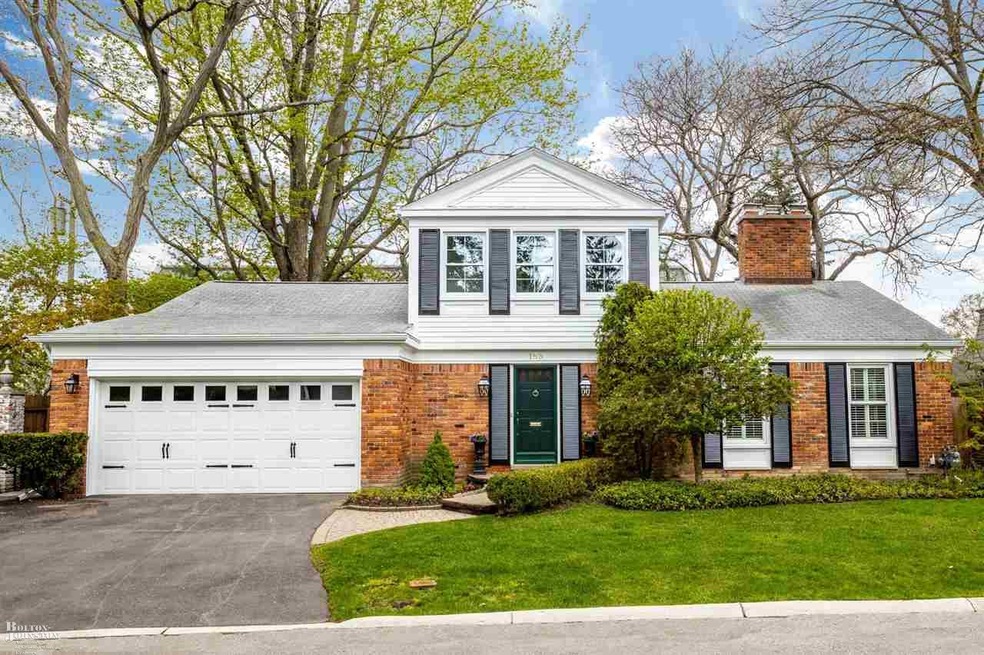
$475,000
- 3 Beds
- 2.5 Baths
- 1,481 Sq Ft
- 389 Kercheval Ave
- Grosse Pointe Farms, MI
Step inside this beautifully updated 3-bedroom, 2.1-bathroom home in the heart of Grosse Pointe and be amazed—this is not your typical bungalow. With its wide open floor plan, spacious layout, and exceptional attention to detail, it truly feels like something special.You’ll immediately notice the rich, gleaming hardwood floors that flow seamlessly throughout the home, adding warmth and
Joseph Venditti Sine & Monaghan, LLC
