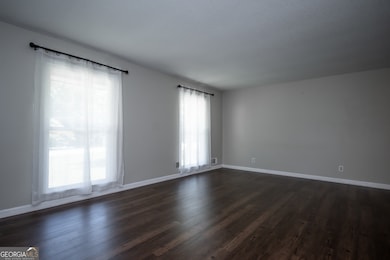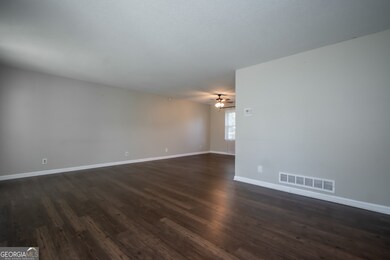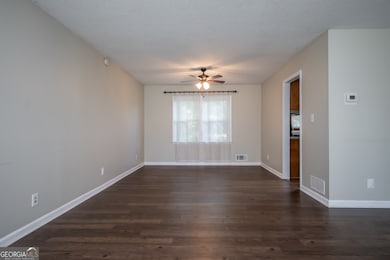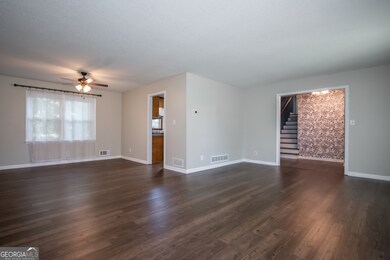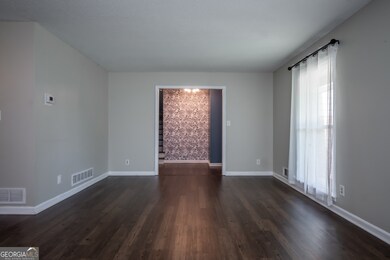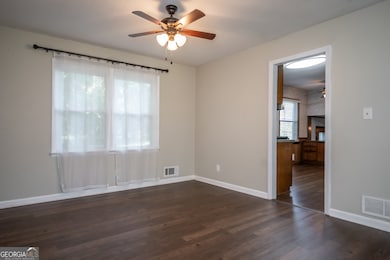185 Fairway Cir Athens, GA 30607
Estimated payment $2,004/month
Highlights
- Traditional Architecture
- No HOA
- Laundry Room
- Clarke Central High School Rated A-
- Porch
- Tile Flooring
About This Home
*1 YEAR HOME WARRANTY INCLUDED* Welcome to 185 Fairway Circle in the desirable Country Club Estates subdivision! Step inside to a warm and inviting foyer that sets the tone for this spacious and thoughtfully designed home. To your left, you'll find an expansive living room-perfect for entertaining guests or enjoying a cozy movie night with family. Just around the corner, a large formal dining room flows seamlessly into the kitchen, featuring sleek stainless steel appliances and a brand-new gas range ready to inspire the chef in your life. Down a few steps from the kitchen, the second living room offers a cozy fireplace and a relaxed atmosphere for unwinding. This lower level also includes a tastefully updated half bath, an oversized laundry room with ample storage, and convenient access to the attached garage. Upstairs, the private primary suite offers a tranquil retreat with its own en-suite bathroom. Two additional generously sized bedrooms and a spacious full bathroom complete the upper level, providing plenty of room for everyone. Outside, the fenced backyard is ideal for kids, pets, gardening, or simply enjoying the outdoors. With plenty of room to spread out and special touches throughout, 185 Fairway Circle is more than just a house-it's a place to call home. Schedule your tour today and discover what makes this property so special! As an added bonus, the seller is offering a 1-year home warranty!
Home Details
Home Type
- Single Family
Est. Annual Taxes
- $4,023
Year Built
- Built in 1975
Home Design
- Traditional Architecture
- Brick Exterior Construction
- Composition Roof
- Wood Siding
Interior Spaces
- 2,186 Sq Ft Home
- 2-Story Property
- Family Room with Fireplace
- Crawl Space
Kitchen
- Microwave
- Dishwasher
Flooring
- Carpet
- Tile
Bedrooms and Bathrooms
- 3 Bedrooms
Laundry
- Laundry Room
- Dryer
- Washer
Parking
- 2 Car Garage
- Garage Door Opener
Schools
- Whitehead Road Elementary School
- Burney Harris Lyons Middle School
- Clarke Central High School
Additional Features
- Porch
- 0.4 Acre Lot
- Central Heating and Cooling System
Community Details
- No Home Owners Association
- Country Club Estates Subdivision
Map
Home Values in the Area
Average Home Value in this Area
Tax History
| Year | Tax Paid | Tax Assessment Tax Assessment Total Assessment is a certain percentage of the fair market value that is determined by local assessors to be the total taxable value of land and additions on the property. | Land | Improvement |
|---|---|---|---|---|
| 2025 | $4,125 | $132,859 | $16,000 | $116,859 |
| 2024 | $4,125 | $128,739 | $16,000 | $112,739 |
| 2023 | $4,023 | $124,354 | $16,000 | $108,354 |
| 2022 | $3,348 | $104,939 | $16,000 | $88,939 |
| 2021 | $2,705 | $80,269 | $12,000 | $68,269 |
| 2020 | $2,375 | $70,589 | $12,000 | $58,589 |
| 2019 | $1,924 | $56,669 | $12,000 | $44,669 |
| 2018 | $1,329 | $51,085 | $12,000 | $39,085 |
| 2017 | $1,325 | $50,820 | $12,000 | $38,820 |
| 2016 | $1,206 | $45,531 | $12,000 | $33,531 |
| 2015 | $1,237 | $46,438 | $12,000 | $34,438 |
| 2014 | $1,243 | $46,603 | $12,000 | $34,603 |
Property History
| Date | Event | Price | List to Sale | Price per Sq Ft | Prior Sale |
|---|---|---|---|---|---|
| 11/13/2025 11/13/25 | Price Changed | $317,000 | -3.9% | $145 / Sq Ft | |
| 10/16/2025 10/16/25 | Price Changed | $330,000 | -0.9% | $151 / Sq Ft | |
| 09/11/2025 09/11/25 | Price Changed | $333,000 | -0.3% | $152 / Sq Ft | |
| 08/06/2025 08/06/25 | Price Changed | $334,000 | -1.5% | $153 / Sq Ft | |
| 07/21/2025 07/21/25 | Price Changed | $339,000 | -2.9% | $155 / Sq Ft | |
| 07/14/2025 07/14/25 | For Sale | $349,000 | +70.2% | $160 / Sq Ft | |
| 08/24/2020 08/24/20 | Sold | $205,000 | -2.4% | $95 / Sq Ft | View Prior Sale |
| 07/25/2020 07/25/20 | Pending | -- | -- | -- | |
| 07/07/2020 07/07/20 | For Sale | $210,000 | +19.2% | $97 / Sq Ft | |
| 06/07/2019 06/07/19 | Sold | $176,200 | +6.8% | $81 / Sq Ft | View Prior Sale |
| 05/08/2019 05/08/19 | Pending | -- | -- | -- | |
| 05/07/2019 05/07/19 | For Sale | $165,000 | -- | $76 / Sq Ft |
Purchase History
| Date | Type | Sale Price | Title Company |
|---|---|---|---|
| Warranty Deed | $205,000 | -- | |
| Warranty Deed | $176,200 | -- | |
| Deed | -- | -- |
Mortgage History
| Date | Status | Loan Amount | Loan Type |
|---|---|---|---|
| Open | $194,750 | New Conventional | |
| Previous Owner | $173,008 | FHA |
Source: Georgia MLS
MLS Number: 10565171
APN: 112A3-B-008
- 125 Cumberland Ct Unit 125
- 130 Cumberland Ct Unit 135 Cumberland Ct
- 140 Cumberland Ct
- 140 Cumberland Ct Unit B
- 1140 Towne Square Ln
- 1289 Towne Square Ct Unit ID1302854P
- 170 Fritz Mar Ln
- 180 Newton Bridge Rd
- 180 Newton Bridge Rd Unit A4
- 180 Newton Bridge Rd Unit B6
- 180 Newton Bridge Rd Unit A2
- 1688 Prince Ave Unit 106
- 1 Jefferson Place Unit 10
- 160 Elkview Dr
- 611 W Vincent Dr Unit ID1302837P
- 530 Nantahala Ave Unit 530
- 175 Tracy St
- 888 Horizon Blvd
- 161 Kim Chase Rd
- 161 Kim Chase Rd

