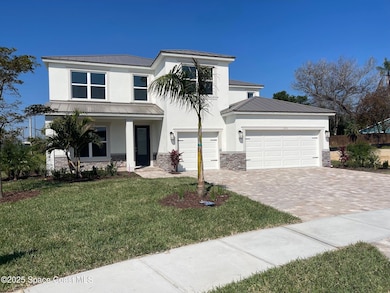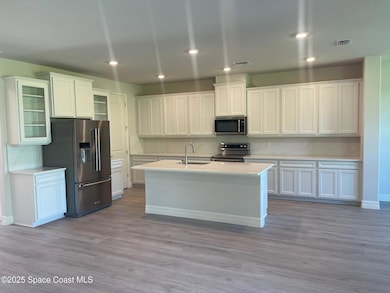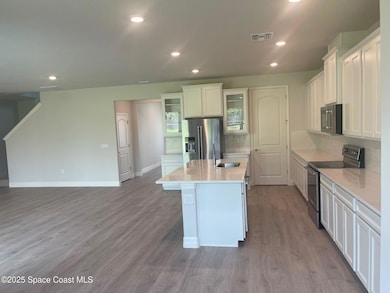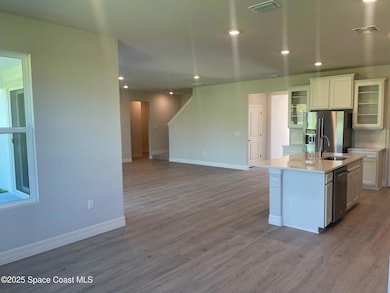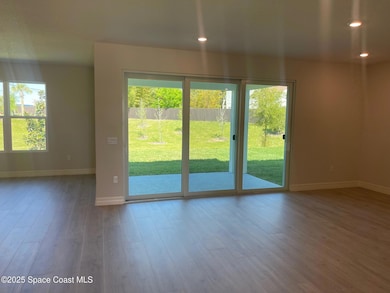
Estimated payment $4,326/month
Highlights
- Boat Dock
- Main Floor Bedroom
- Great Room
- New Construction
- Bonus Room
- Den
About This Home
Introducing the Jordyn II at Riverwalk of Cocoa - a luxurious 2-story, 3,278 sq. ft. home featuring 4 bedrooms, 3 bathrooms, and a 3-car garage. The spacious kitchen overlooks the Great Room and Dining Room and boasts 42'' cabinets, quartz countertops, and appliances. The Main Bedroom includes an oversized shower, garden tub, and 2 walk-in closets. Upstairs, you'll find 3 additional bedrooms, a laundry room, and a bonus living room.
Designed with impact-resistant windows, hurricane-engineered roof trusses, and energy-efficient features like a high-efficiency A/C unit and Low-E windows, this home offers both style and sustainability. Inside, Luxury Vinyl Plank flooring, carpet, and stylish 8' interior doors create a sophisticated atmosphere. Spa-inspired bathrooms include quartz countertops and fixtures. Smart home technology allows you to control your home from anywhere. Experience craftsmanship and modern living in the stunning Riverwalk of Cocoa community.
Home Details
Home Type
- Single Family
Est. Annual Taxes
- $834
Year Built
- Built in 2024 | New Construction
Lot Details
- 10,019 Sq Ft Lot
- Southeast Facing Home
HOA Fees
- $210 Monthly HOA Fees
Parking
- 3 Car Garage
Home Design
- Home is estimated to be completed on 3/31/25
- Metal Roof
- Block Exterior
- Stucco
Interior Spaces
- 3,278 Sq Ft Home
- 2-Story Property
- Entrance Foyer
- Great Room
- Den
- Bonus Room
- Carpet
Kitchen
- Electric Oven
- Electric Range
- Microwave
- Dishwasher
- Kitchen Island
- Disposal
Bedrooms and Bathrooms
- 4 Bedrooms
- Main Floor Bedroom
- Split Bedroom Floorplan
- Walk-In Closet
Home Security
- Smart Thermostat
- Fire and Smoke Detector
Outdoor Features
- Covered Patio or Porch
Schools
- Cambridge Elementary School
- Cocoa Middle School
- Cocoa High School
Utilities
- Central Heating and Cooling System
- Cable TV Available
Listing and Financial Details
- Assessor Parcel Number 24-36-20-76-0000a.0-0012.00
Community Details
Overview
- Spacecoast Property Management Association
- Riverwalk Of Cocoa Subdivision
Recreation
- Boat Dock
Map
Home Values in the Area
Average Home Value in this Area
Tax History
| Year | Tax Paid | Tax Assessment Tax Assessment Total Assessment is a certain percentage of the fair market value that is determined by local assessors to be the total taxable value of land and additions on the property. | Land | Improvement |
|---|---|---|---|---|
| 2023 | -- | $28,000 | -- | -- |
Property History
| Date | Event | Price | Change | Sq Ft Price |
|---|---|---|---|---|
| 08/06/2025 08/06/25 | Price Changed | $739,000 | -3.4% | $225 / Sq Ft |
| 06/25/2025 06/25/25 | For Sale | $765,000 | -- | $233 / Sq Ft |
Similar Homes in Cocoa, FL
Source: Space Coast MLS (Space Coast Association of REALTORS®)
MLS Number: 1031758
APN: 24-36-20-76-0000A.0-0012.00
- 215 First Light Cir
- 225 First Light Cir
- 200 First Light Cir
- 121 Circle Dr
- 210 First Light Cir
- 145 First Light Cir
- Madison Plan at Riverwalk of Cocoa
- Jordyn II Plan at Riverwalk of Cocoa
- Redbud Plan at Riverwalk of Cocoa
- 240 First Light Cir
- 265 First Light Cir
- 1613 N Indian River Dr
- 118 S Indian Cir
- 808 Hillsdale Dr
- 1905 Manor Dr
- 808 Kensington Dr
- 809 Kensington Dr
- 1203 Duke Way
- 2103 N Indian River Dr
- 1525 Indian River Dr
- 216 Broadview Dr
- 1202 Princeton Rd
- 1514 Clearlake Rd Unit 124
- 1514 Clearlake Rd Unit 1
- 1606 University Ln Unit 1406
- 1524 Clearlake Rd
- 919 Kensington Dr
- 305 Belmont Dr
- 1490 Dignity Cir
- 1560 University Ln Unit 606
- 1503 Licht St
- 1514 Clearlake Rd
- 2811 N Indian River Dr
- 1047 Japonica Ln
- 1108 Myrtle Ln
- 2600 Clearlake Rd
- 1040 Hickory Ln
- 800 N Fiske Blvd Unit 103
- 1050 N Fiske Blvd Unit 406
- 800 N Fiske Blvd Unit 709

