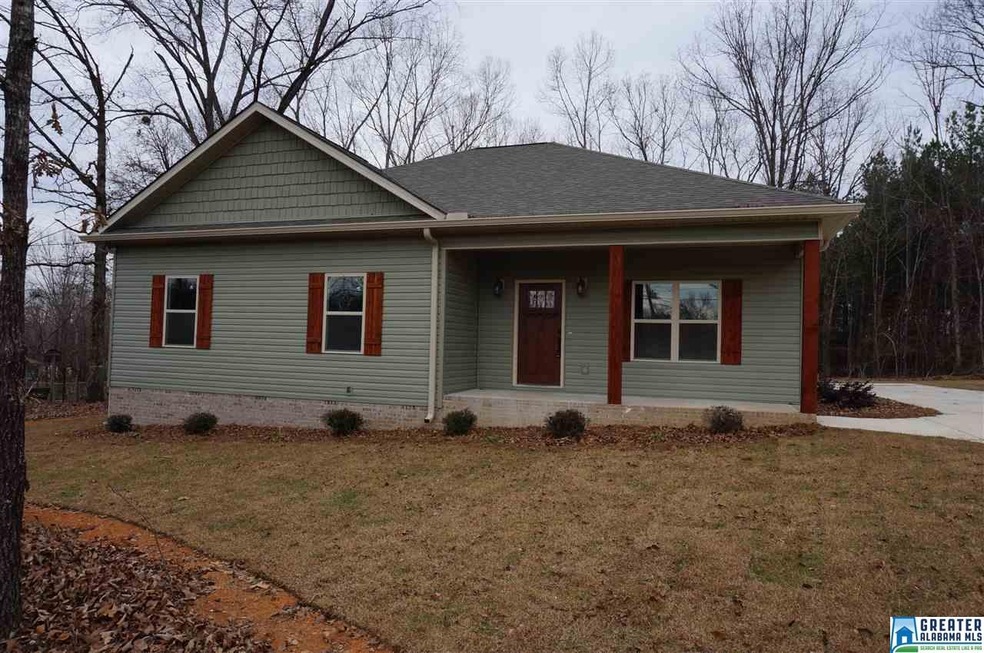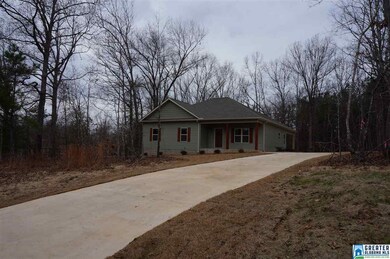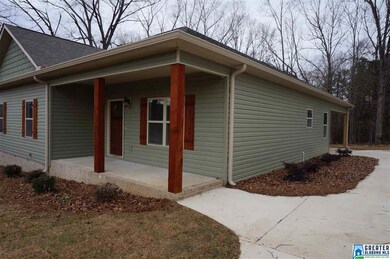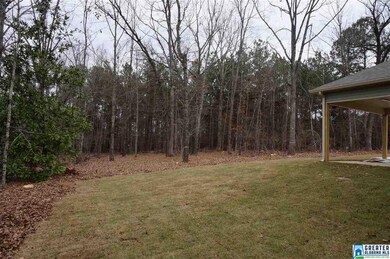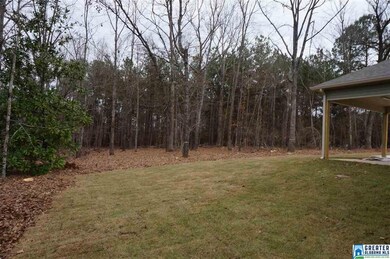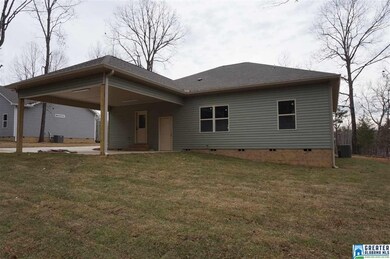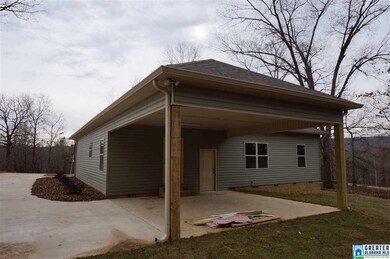
185 Fulton Cir Sylacauga, AL 35150
Highlights
- Attic
- Stainless Steel Appliances
- Attached Garage
- Stone Countertops
- Porch
- Crown Molding
About This Home
As of June 2024***NEW CONSTRUCTION***Comfortable, efficient, beautiful & NEW! This is a 4BR/2BA home situated on 0.80ac. Custom shower, granite counter tops/vanities, huge closets and much more! New owners can pick their kitchen backsplash. Make your appointment to see one of the only two new construction homes available for purchase in this area! Home is in the process of being annexed into the Sylacauga city limits.
Home Details
Home Type
- Single Family
Est. Annual Taxes
- $800
Year Built
- Built in 2019 | Under Construction
Home Design
- Vinyl Siding
Interior Spaces
- 1,900 Sq Ft Home
- 1-Story Property
- Crown Molding
- Smooth Ceilings
- Recessed Lighting
- Dining Room
- Crawl Space
- Attic
Kitchen
- Stove
- Built-In Microwave
- Dishwasher
- Stainless Steel Appliances
- Stone Countertops
Flooring
- Tile
- Vinyl
Bedrooms and Bathrooms
- 4 Bedrooms
- Split Bedroom Floorplan
- Walk-In Closet
- 2 Full Bathrooms
- Bathtub and Shower Combination in Primary Bathroom
- Separate Shower
- Linen Closet In Bathroom
Laundry
- Laundry Room
- Laundry on main level
- Washer and Electric Dryer Hookup
Parking
- Attached Garage
- 2 Carport Spaces
- Garage on Main Level
- Driveway
Utilities
- Central Heating and Cooling System
- Mini Split Air Conditioners
- Heat Pump System
- Electric Water Heater
- Septic Tank
Additional Features
- Porch
- 0.8 Acre Lot
Listing and Financial Details
- Tax Lot 3
Ownership History
Purchase Details
Home Financials for this Owner
Home Financials are based on the most recent Mortgage that was taken out on this home.Purchase Details
Home Financials for this Owner
Home Financials are based on the most recent Mortgage that was taken out on this home.Similar Homes in Sylacauga, AL
Home Values in the Area
Average Home Value in this Area
Purchase History
| Date | Type | Sale Price | Title Company |
|---|---|---|---|
| Warranty Deed | $300,000 | None Listed On Document | |
| Warranty Deed | $200,750 | -- | |
| Warranty Deed | $200,750 | -- |
Mortgage History
| Date | Status | Loan Amount | Loan Type |
|---|---|---|---|
| Open | $274,725 | FHA |
Property History
| Date | Event | Price | Change | Sq Ft Price |
|---|---|---|---|---|
| 06/21/2024 06/21/24 | Sold | $300,000 | -3.2% | $166 / Sq Ft |
| 05/14/2024 05/14/24 | Pending | -- | -- | -- |
| 05/06/2024 05/06/24 | For Sale | $310,000 | +54.4% | $171 / Sq Ft |
| 03/29/2019 03/29/19 | Sold | $200,750 | -2.0% | $106 / Sq Ft |
| 03/04/2019 03/04/19 | Pending | -- | -- | -- |
| 02/28/2019 02/28/19 | Price Changed | $204,900 | -4.7% | $108 / Sq Ft |
| 09/20/2018 09/20/18 | For Sale | $214,900 | -- | $113 / Sq Ft |
Tax History Compared to Growth
Tax History
| Year | Tax Paid | Tax Assessment Tax Assessment Total Assessment is a certain percentage of the fair market value that is determined by local assessors to be the total taxable value of land and additions on the property. | Land | Improvement |
|---|---|---|---|---|
| 2024 | $604 | $19,080 | $1,070 | $18,010 |
| 2023 | $604 | $19,080 | $1,070 | $18,010 |
| 2022 | $498 | $15,960 | $940 | $15,020 |
| 2021 | $447 | $14,470 | $940 | $13,530 |
| 2020 | $447 | $14,480 | $0 | $0 |
Agents Affiliated with this Home
-

Seller's Agent in 2024
Diana White
ERA King Real Estate
(205) 753-0236
169 Total Sales
-

Buyer's Agent in 2024
Scott White
Infinity Real Estate LLC
(256) 935-0061
95 Total Sales
-

Seller's Agent in 2019
Joshua Wilson
AlaHomes Realty
(256) 510-2859
36 Total Sales
Map
Source: Greater Alabama MLS
MLS Number: 829380
APN: 28-01-11-2-000-005.014
- 77 Fulton Cir
- 37580 U S Highway 280
- 0 Fulton Gap Rd
- 0 Comerdale Rd
- 00 Comerdale Rd
- 0 Hannah Ln Unit Lot 7 21391136
- 0 Wallace St Unit 22852767
- 0 Wallace St Unit 1
- 51 Rays Loop
- 0 Jones Dr Unit 16 21414161
- 0 Jones Dr Unit 15 21414159
- 836 Odens Mill Rd
- 295 Landers Loop
- 0 Golden Crest Dr Unit 19, 19a, and 19b
- 1877 Old Sylacauga Hwy
- 351 Shaw Ln
- 516 Odens Mill Rd
- 1 Forest Glen Rd Unit 1
- 00 Zubers Rd
- 200 Shaw Ln
